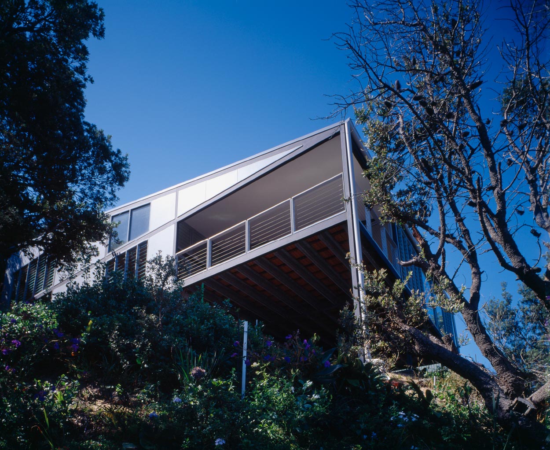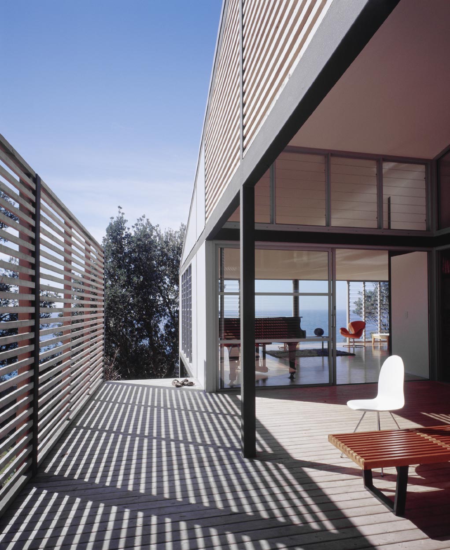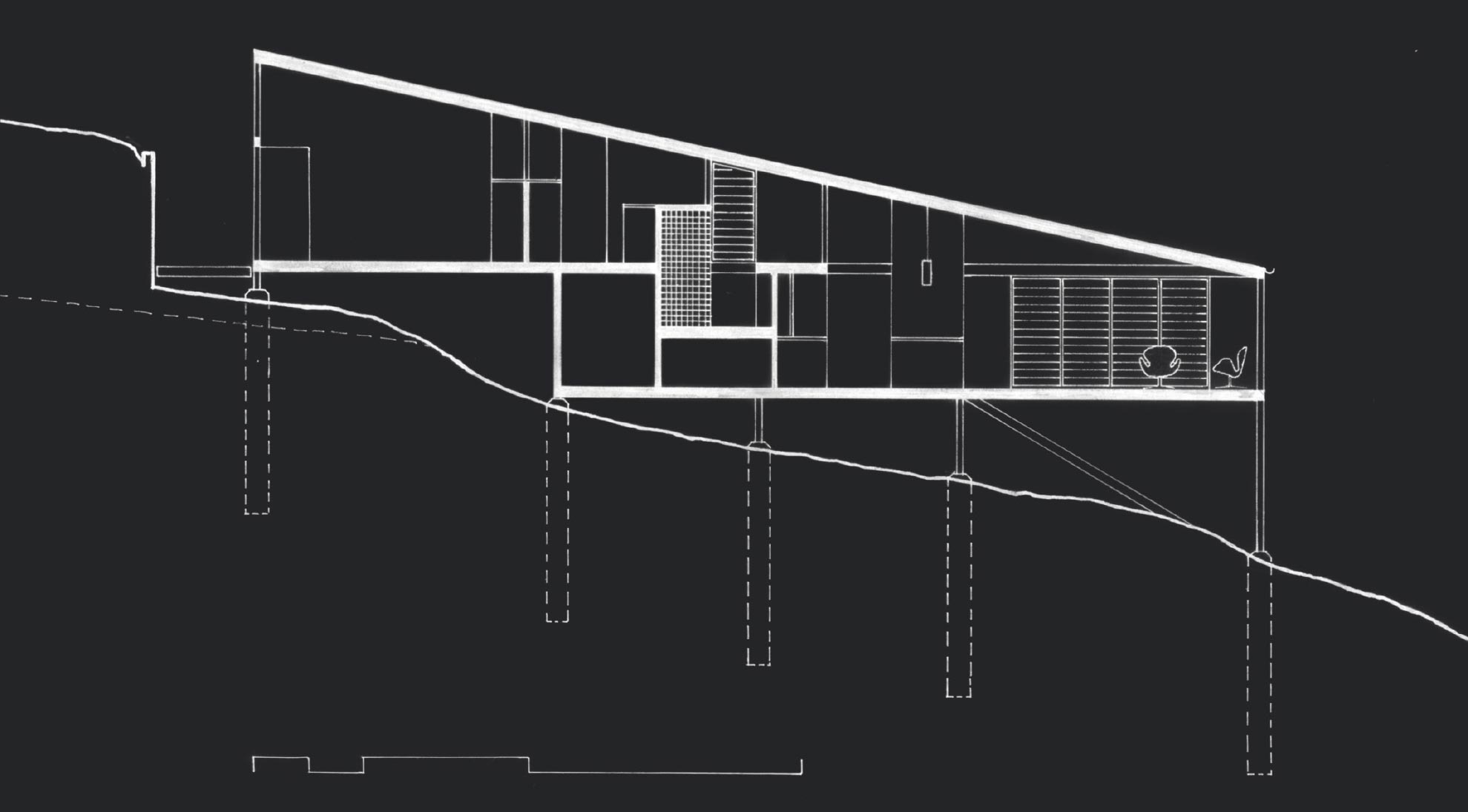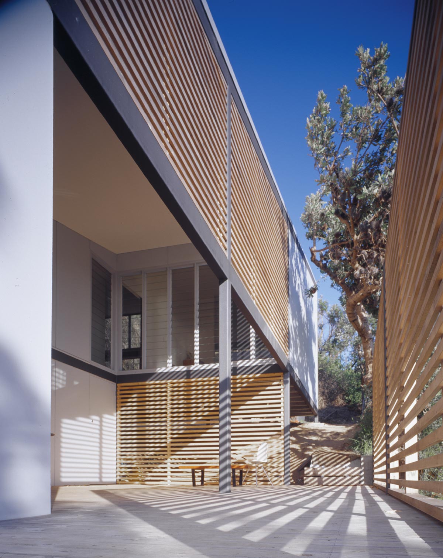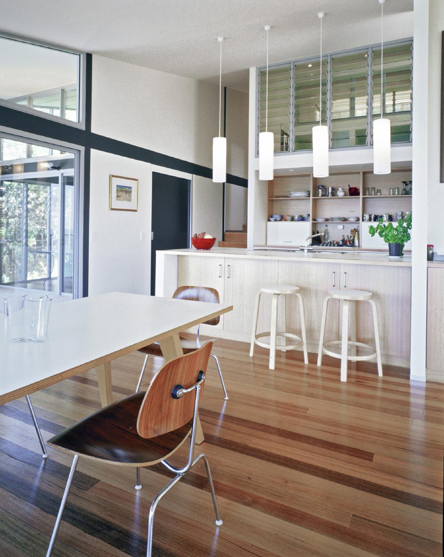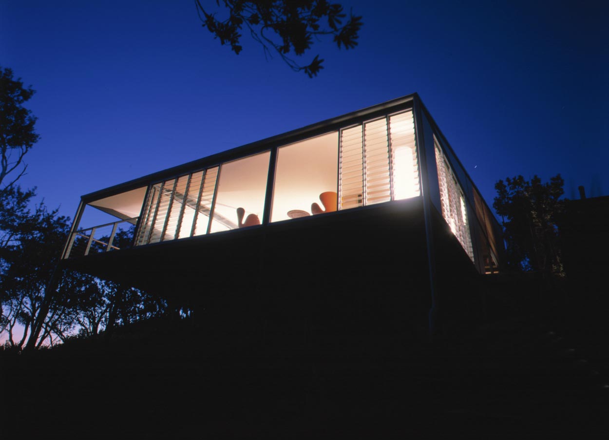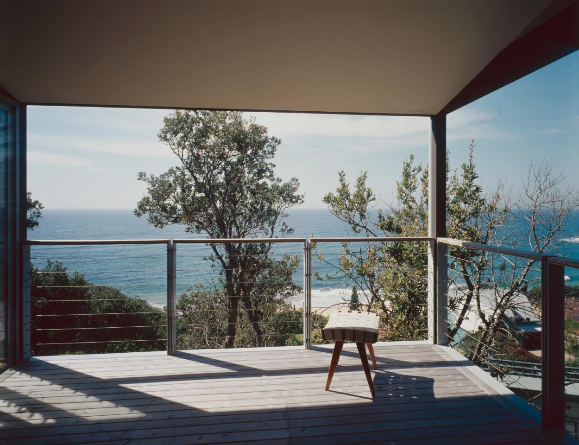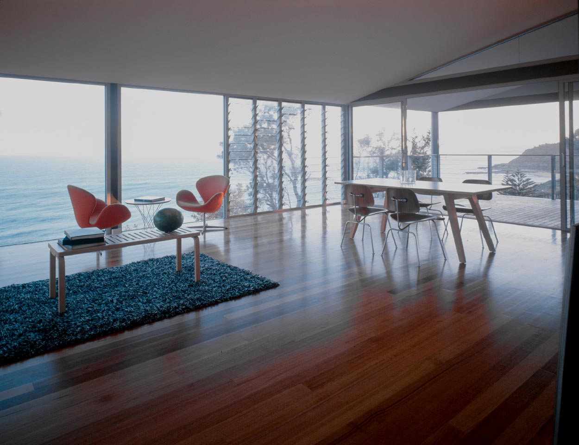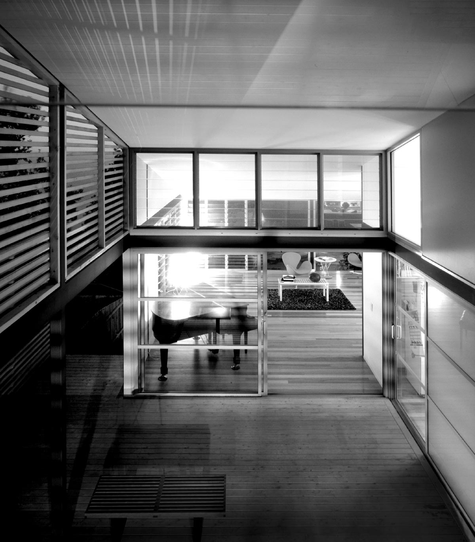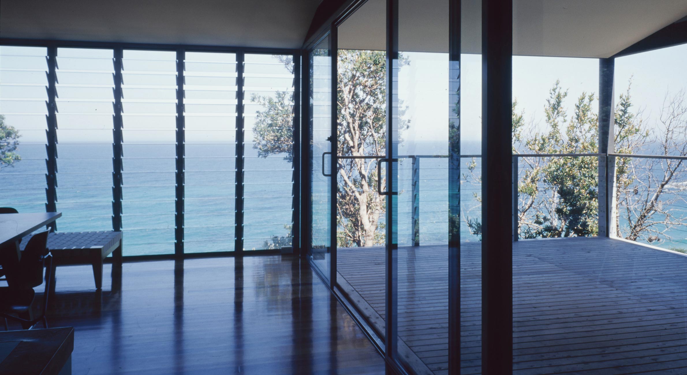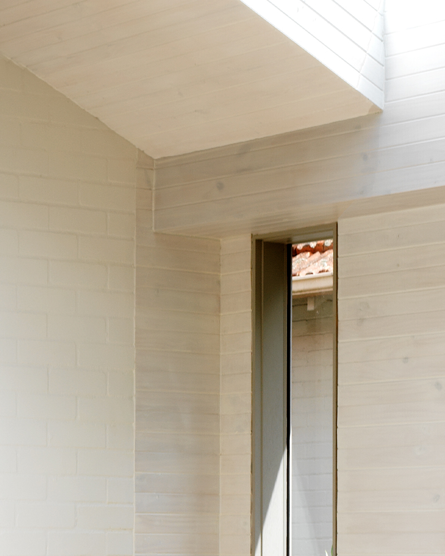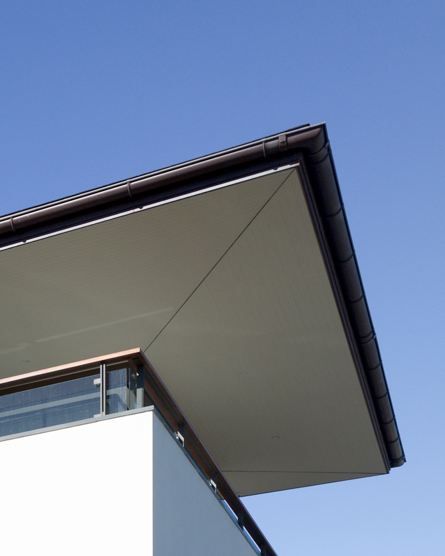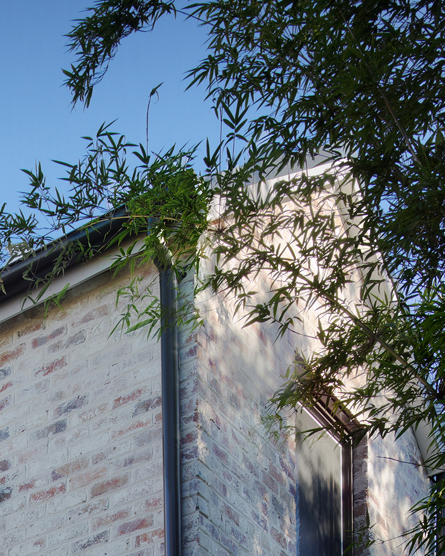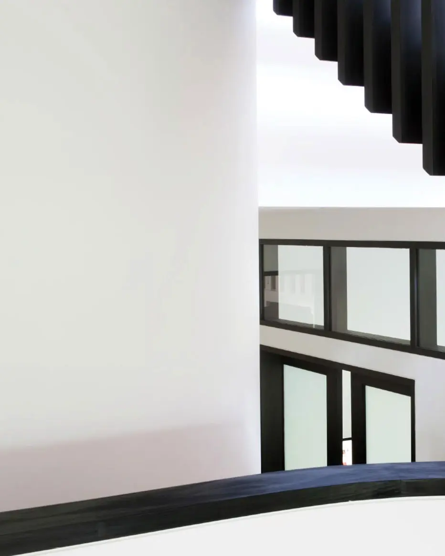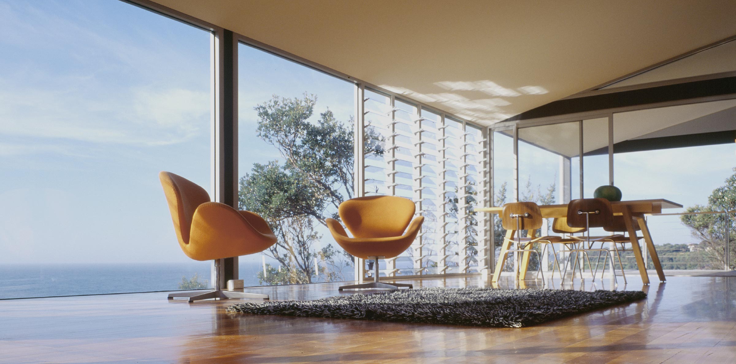
Wand House
Forresters Beach
Darkinung Land
Perched on a steep sandy slope high above Forresters Beach on the NSW Central Coast, Wand House forms a strong connection to its bush-meets-coast setting through an interplay of transparency and lightness. The family home reflects an ongoing exploration of regional beach house typologies, demonstrating a strong focus on integrated platforms, frames and strong roof forms.
01
Challenges
The site was exceptionally steep—so much so that others had previously attempted to build here but ultimately deemed it unsuitable. Unstable and inaccessible by conventional standards, it posed significant challenges. However, we recognised that if we could find a way to build high on the slope, the views and outlook would be extraordinary. This vision led us to develop a simple, lightweight, and direct building system that could be lifted into place, while also offering strong visual appeal.
02
Process / Materials
Everything about this house is direct and unpretentious. The detailing is clean and minimal. Externally, fibre cement modular panels form a smooth, seamless skin, neatly set within the expressed steel frame. The glazing is composed of a simple palette: glass louvres, sliding doors, and fixed panels. Inside, walls and ceilings are finished in white plasterboard, while doors, sliding panels, and floors are crafted from hardwood and timber veneers. The restrained use of timber in external screens and flooring introduces just the right amount of texture, richness, and warmth to the otherwise pared-back interior.
04
Approach
Our design strategy was deliberately simple and clear. The plan is organised around a carefully ordered three-by-four bay grid, with the kitchen and services forming a central core from which open living spaces extend in all directions. Sleeping areas are logically arranged, with children’s rooms to the north and the main bedroom to the south. A central stair enhances connectivity, providing a visual link along the east–west axis. The exposed steel frame establishes a strong sense of order and offers a pragmatic solution to anchoring the structure on the sandy site. A single overarching roof frame reinforces the building’s unity and draws focus toward the primary view. All external living areas are contained within this frame, preserving the formal clarity of the architecture while providing shelter and encouraging breezes and cross ventilation.
03
ARCHITECTURAL TEAM
Jon King
David Astridge
CONSULTANTS
Colin Kneebone
Builder
John Greenwood
PHOTOGRAPHY
Brett Boardman
TESTIMONIAL
“As a model for coastal living that is both universal and particular, this project has much to offer. It displays a timeless confidence, is sensitive to site and habitation, and stimulates and senses. It accommodates open living with care for privacy. The great strength of this compellingly direct house is its sheer sense of delight, achieved by means that are assured yet disarmingly modest.”
