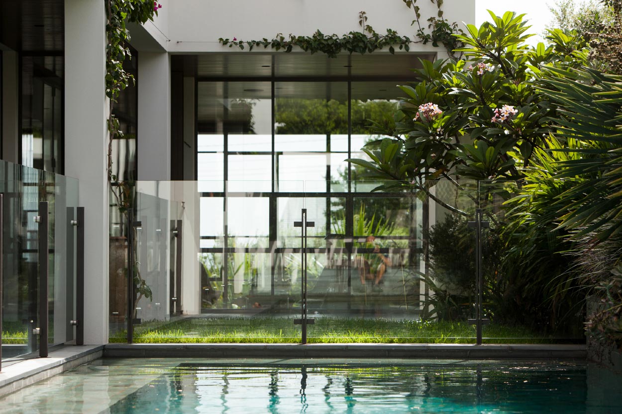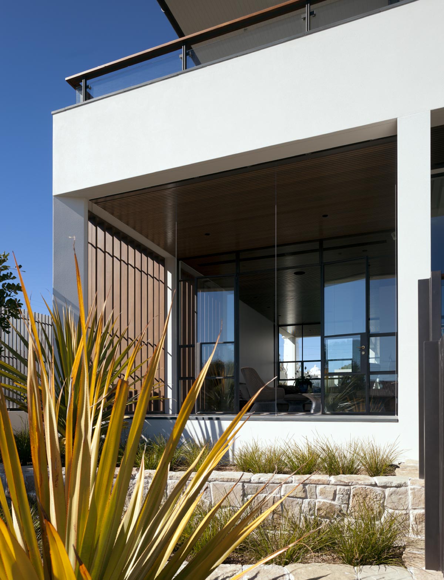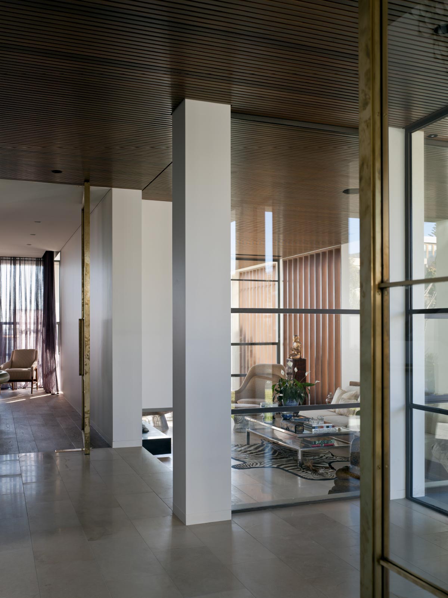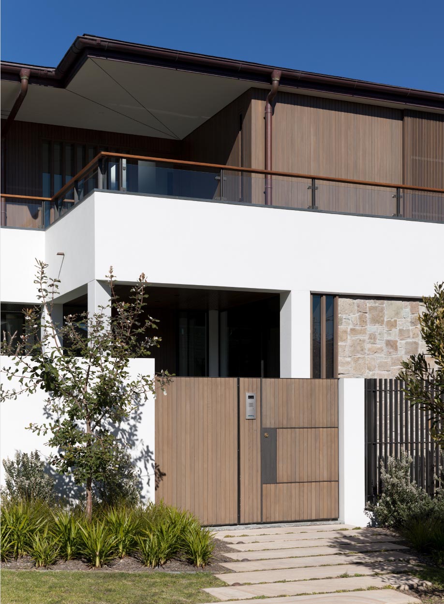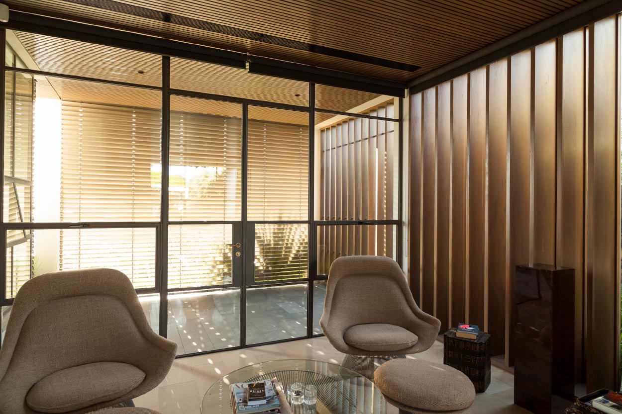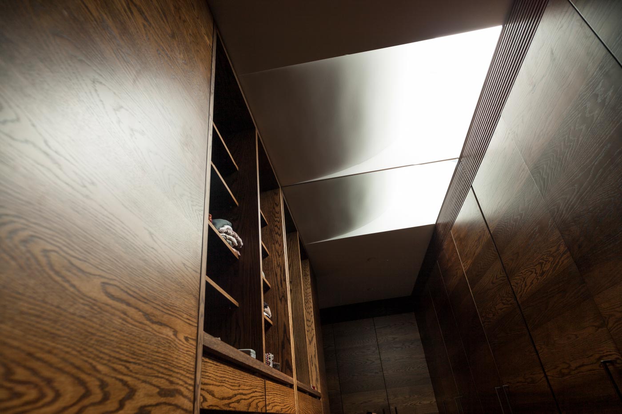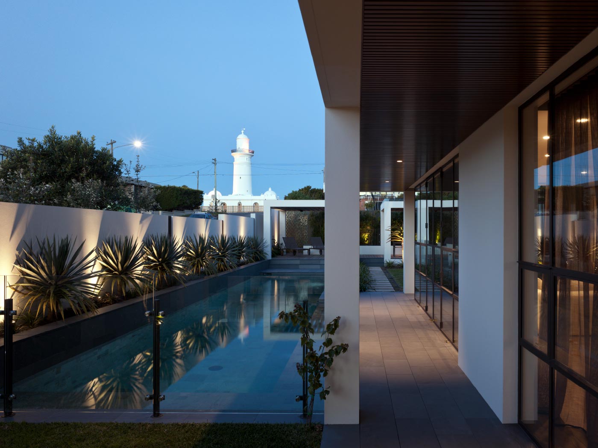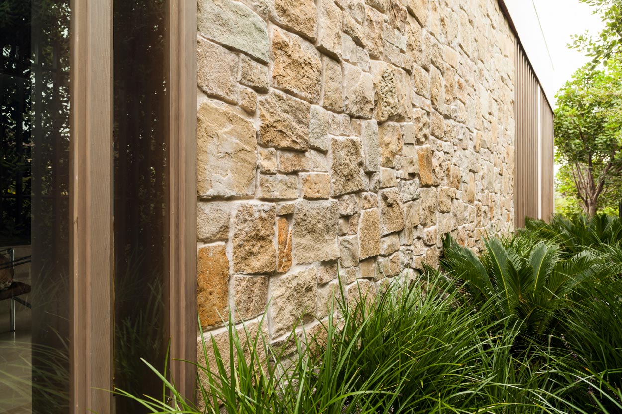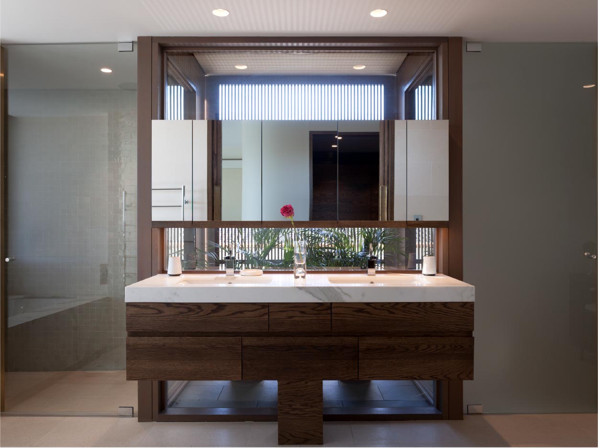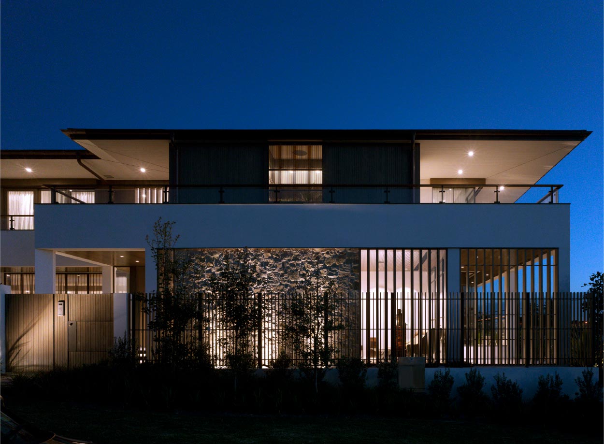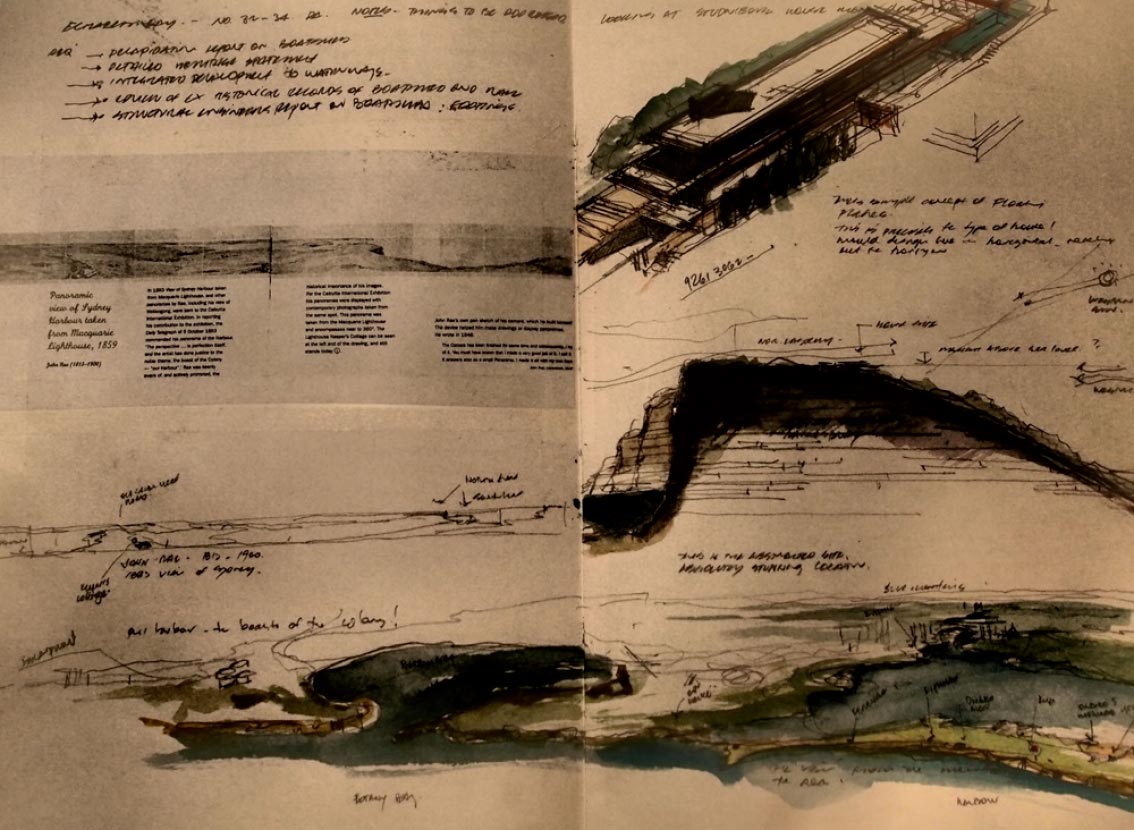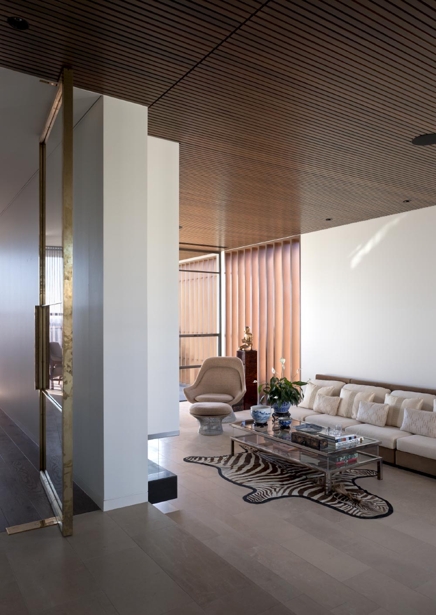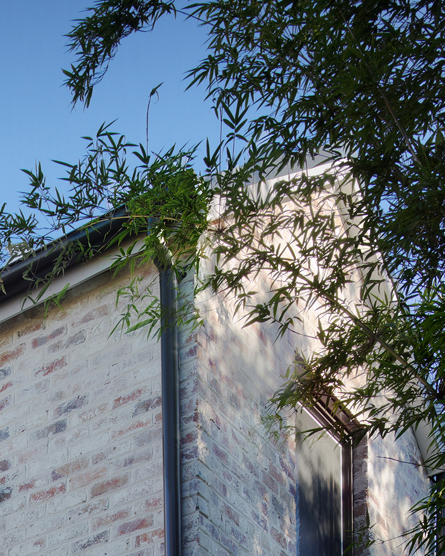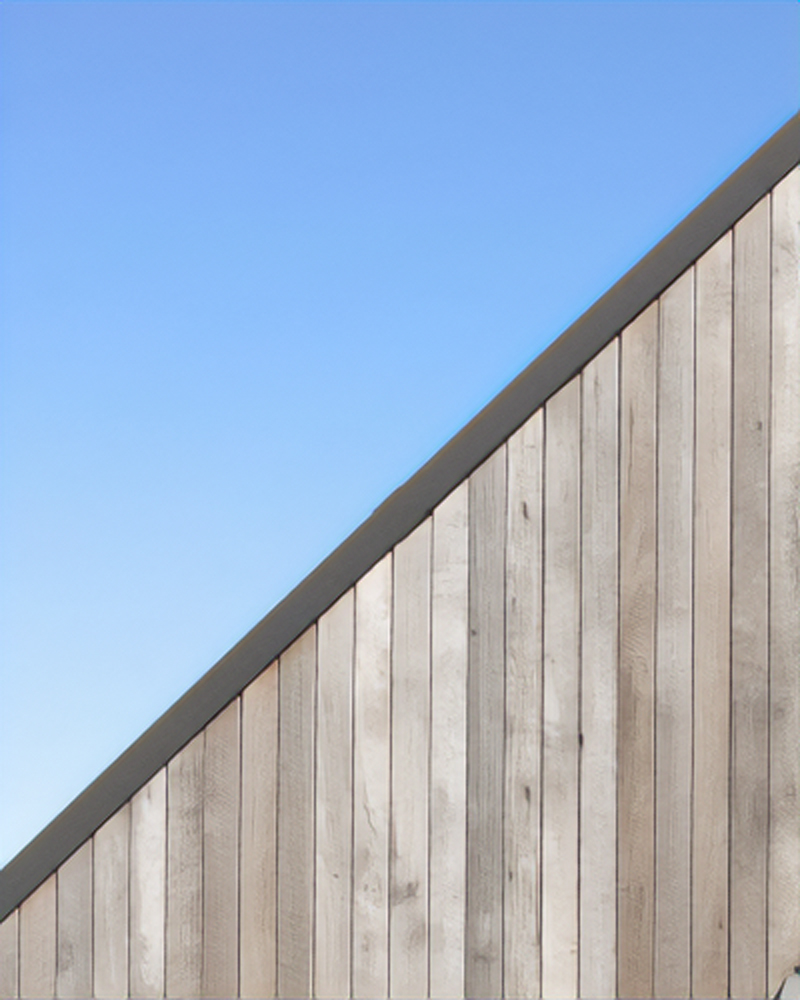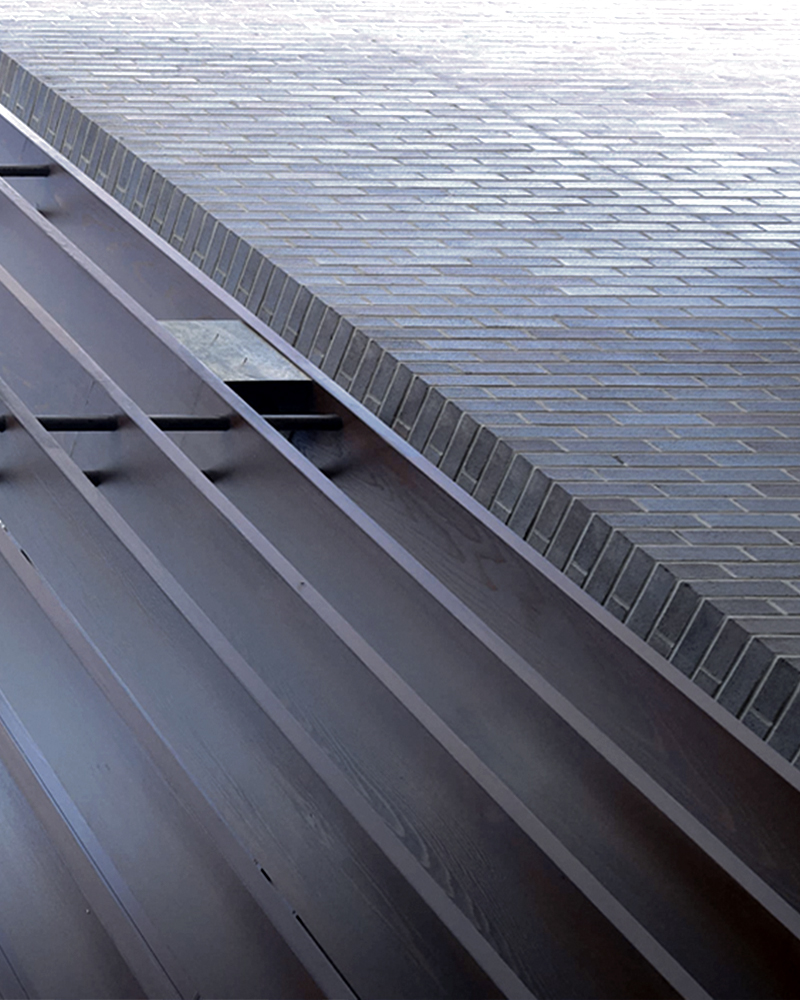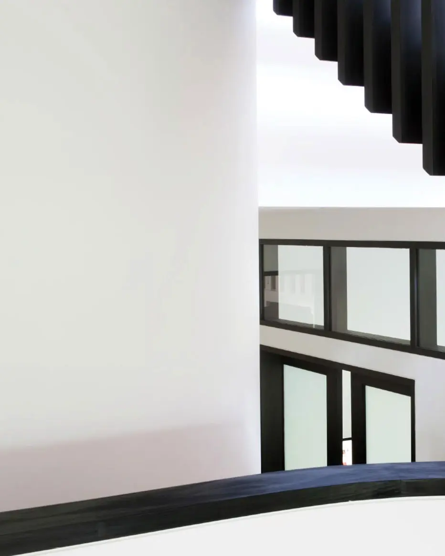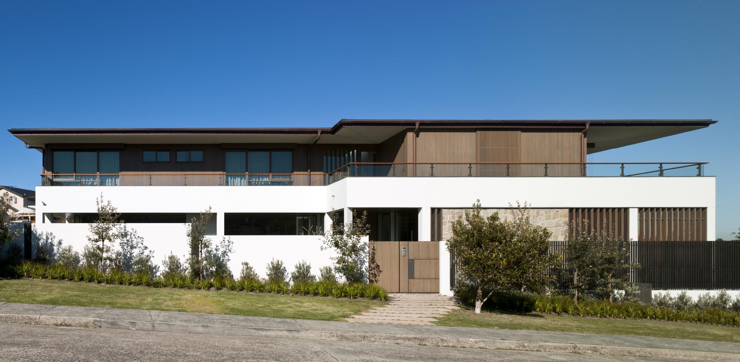
Vaucluse House
Darug Land
This luxury residence in Vaucluse is defined by its bold interplay of horizontal and vertical elements, creating a striking architectural presence on a breathtaking site overlooking Sydney Harbour. Pavilion-like in concept, the home is organised along a strong east–west axis, with expansive glazing that frames iconic views—from the harbour to the west through to the historic Macquarie Lighthouse to the east.
01
Challenges
The client had lived on the site for many years and deeply valued its location, recognising the potential for a new residence that could better respond to the spectacular views offered by its prominent corner position. However, the site’s exposure to the west and north raised key concerns around managing solar heat gain and privacy, while its proximity to the ocean introduced the challenge of mitigating the corrosive effects of salt-laden air from the east.
02
Approach
Inspired by the architectural language of Frank Lloyd Wright, this house creates a unique, inhabitable space that heightens awareness of its surroundings. Emphasising horizontality, the structure emerges from the sandstone terrain as it slopes westward. While firmly grounded by strong, weighty horizontal planes, the building simultaneously conveys a sense of extension, its form reaching outward in both directions. The elongated, pavilion-like layout allows natural light to permeate deep into the interiors, resulting in living spaces that are light-filled, airy, and warm throughout the year. Expansive glazing captures sweeping views of the harbourside setting, reinforcing the home’s connection to place.
03
Process / Materials
Designed to withstand the harsh coastal elements, the house employs a robust yet refined palette of concrete masonry, stone, timber, and copper. The main living level is expressed through a combination of masonry and expansive glazing, grounding the building with a sense of permanence while framing both intimate garden views and long iconic vistas across Vaucluse to the Harbour and City beyond. Above, an elegant roofline appears to float over the timber-lined upper level, visually connecting the house to the eastern and western horizons while offering shelter from sun and weather. The architectural composition is carefully calibrated—becoming progressively lighter and more refined in detail as it rises—establishing a clear visual hierarchy and a sense of structural grace.
04
Design Impact
A highly detailed project, The Studniberg House places great emphasis on how the different materials interact together. The architectural form seamlessly interfaces with extensive landscaping to create a sense of an oasis and intimacy for the private aspects of family life, while at the same time fully embracing its dramatic setting.
