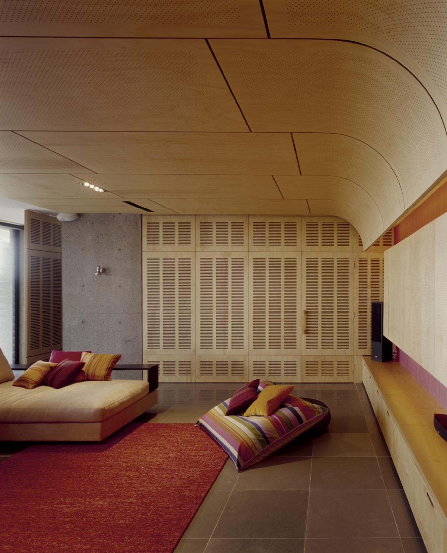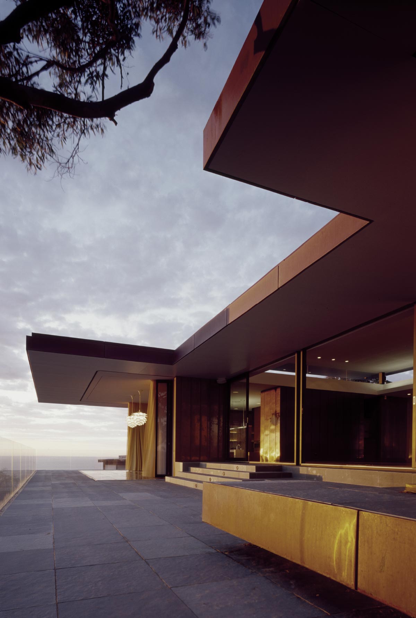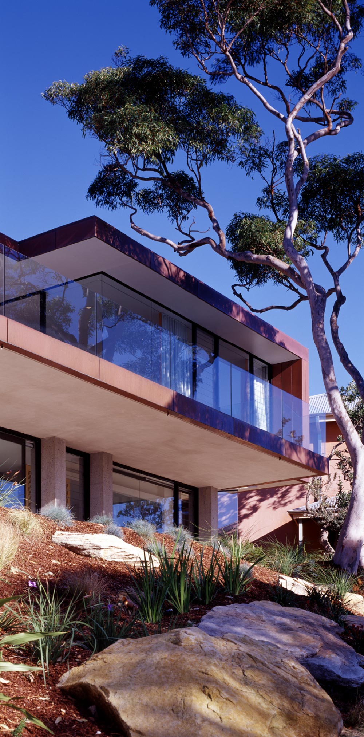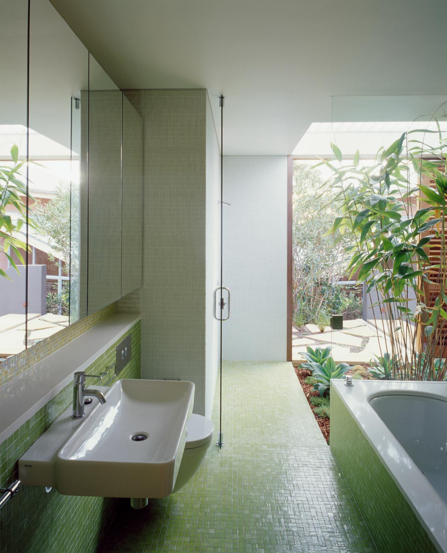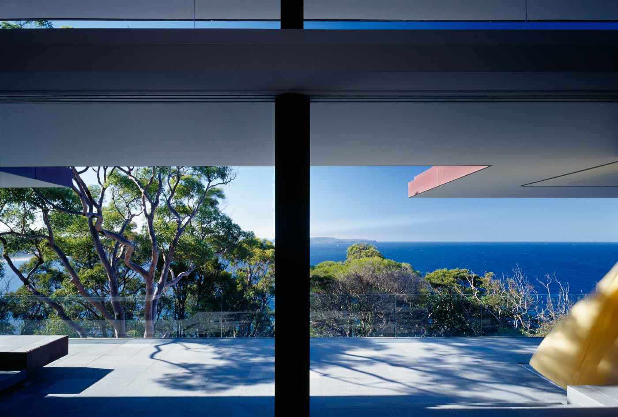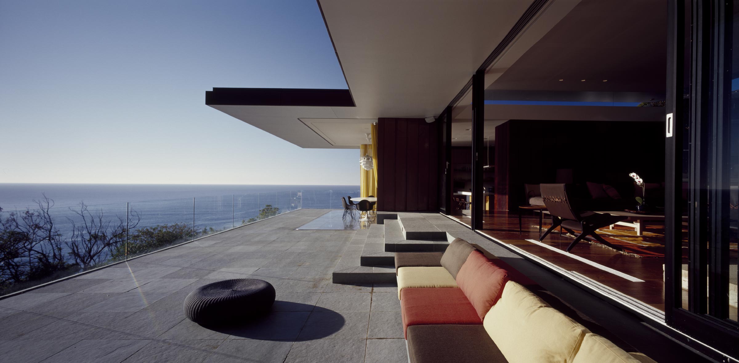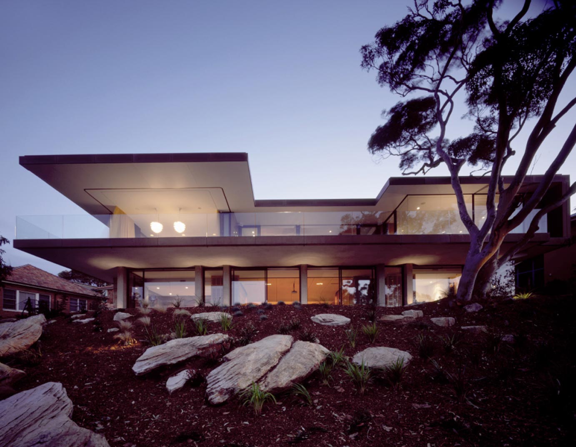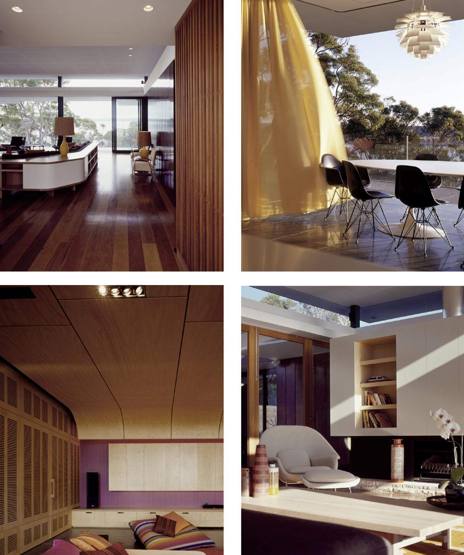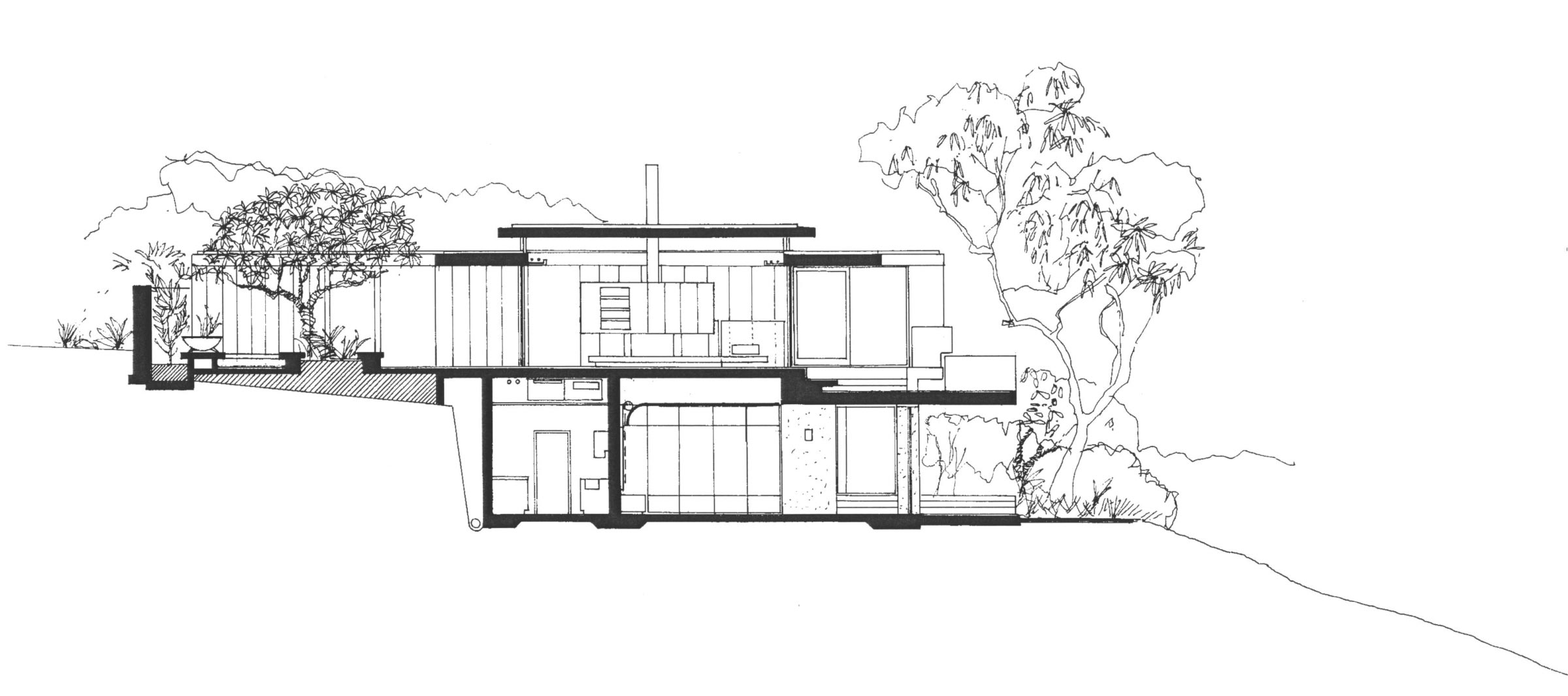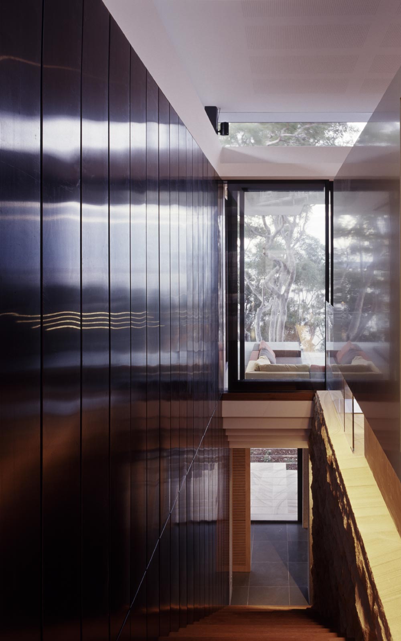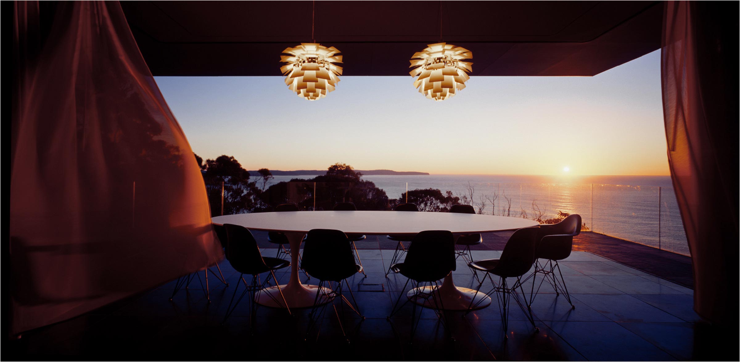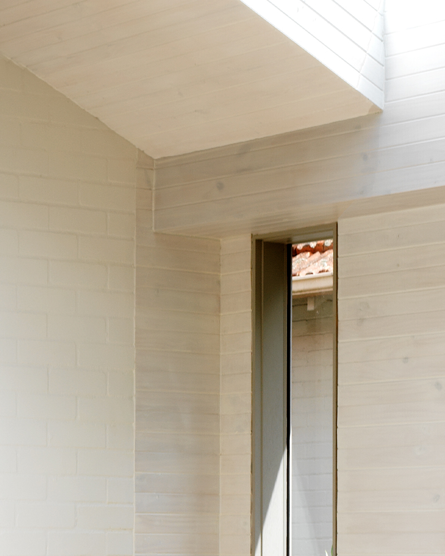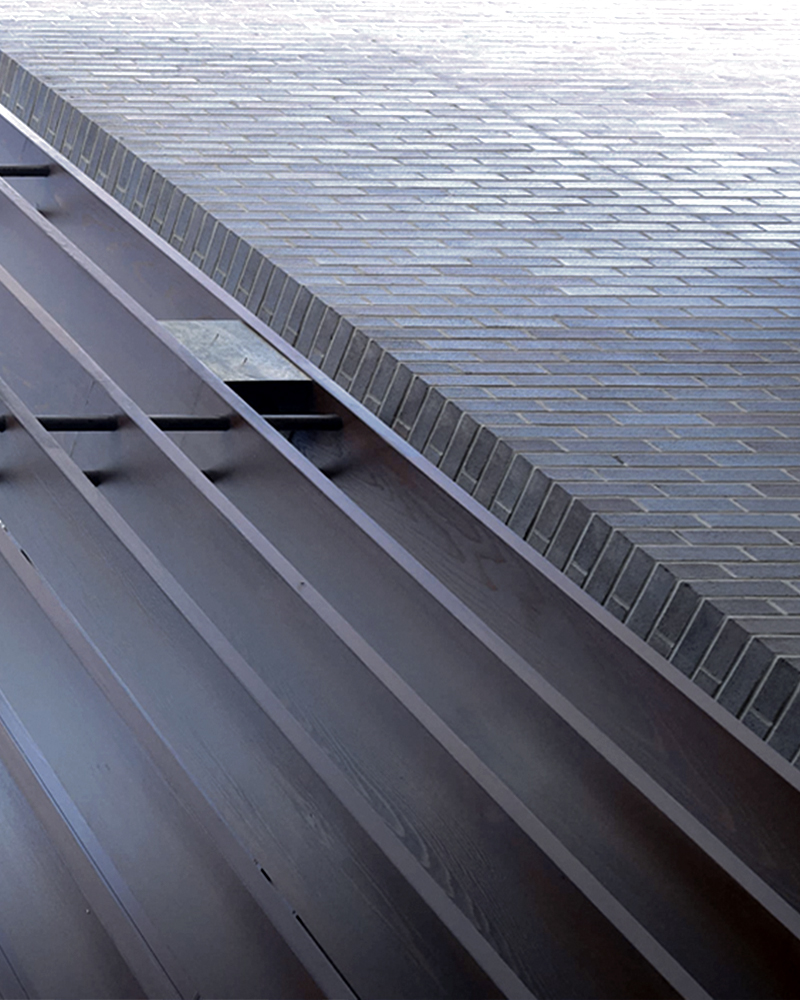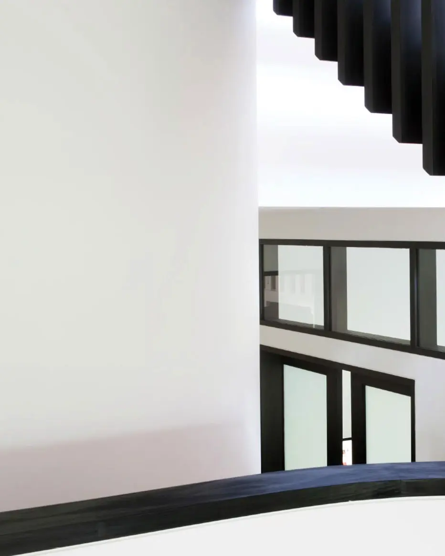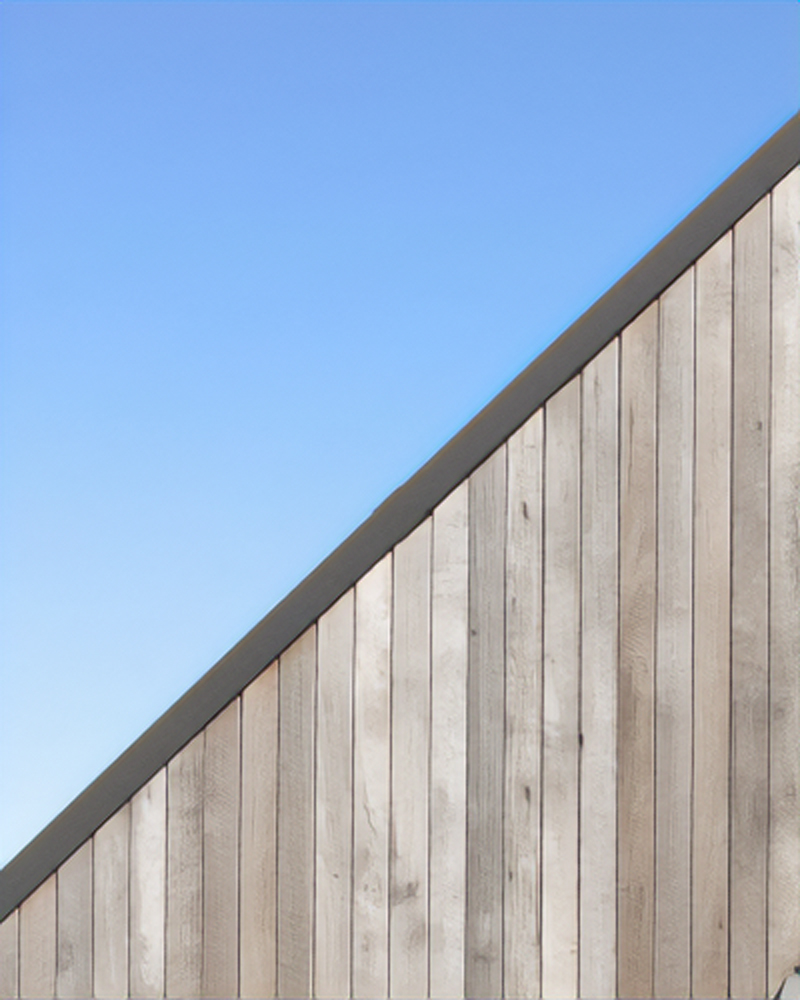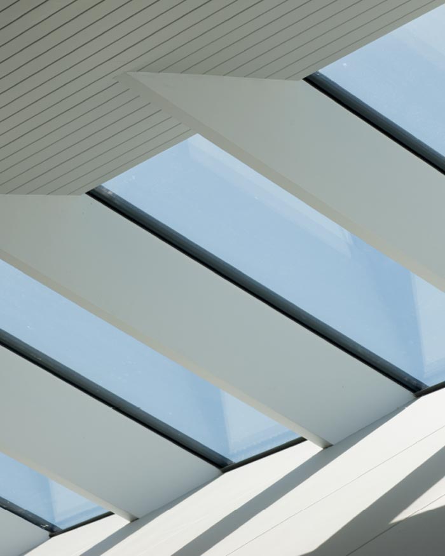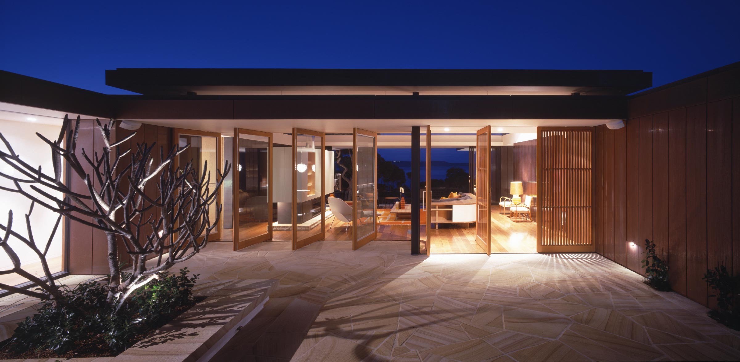
PALM BEACH HOUSE
Guringai Country
Palm Beach House is a substantial coastal residence designed to accommodate a large family and their guests. Replacing a much-loved 1950s dwelling that had reached the end of its useful life, the new home introduces a contemporary interpretation of the beach house—one that honours the spirit of the original while projecting new life, purpose, and ambition for multi-generational living.
01
Challenges
Perched on a dramatic north-east facing ridge, the site offers panoramic views over Sydney’s iconic Palm Beach, Barrenjoey Headland, and further afield to the Hawkesbury River and Central Coast. This remarkable outlook provided a unique opportunity to explore the formal and functional qualities of the contemporary beach house. At the same time, the site’s elevated and exposed position made it highly vulnerable to the harsh coastal climate. The design needed to respond with sensitivity, offering shelter from prevailing winds, sun, and salt, while capturing the extraordinary amenity of its location.
02
Approach
The project involved demolishing the original 1950s house and designing a new two-storey, 500m² residence that responds to both the rugged coastal conditions and the dynamic needs of a large, active family. With 180-degree panoramic views to the north, the design maximises openness in this direction through expansive operable glazing and dramatic cantilevered roof forms. In contrast, the southern side of the house encloses a sheltered courtyard with a pond, offering protection from the street and the elements. This space creates a calm, inward-looking sanctuary that fosters a more intimate connection to the site.
03
Process / Materials
The design reflects our continued commitment to a refined material palette of timber, stone, copper, and concrete. Built into the sandstone terrain, the lower structure consists of an off-form, sandblasted concrete frame with blockwork walls clad in locally sourced sandstone—anchoring the building firmly into its site. Above, a steel-framed upper level extends outward with dramatic cantilevered roofs and high-level glazing, forming a strong horizontal profile that reaches toward the view. This upper volume is clad in pre-aged copper, which wraps seamlessly from exterior to interior, softening the boundary between inside and out. Timber-framed pivot windows further enhance this permeability, connecting the interior living spaces to a sandstone-paved entry courtyard and reinforcing the building’s tactile relationship with its landscape.
04
Design Impact
A thorough understanding of the role of the Palm Beach House as a haven, protected from the turbulence of everyday life, was integral to our vision for the house. As the ultimate retreat for a large and extended family, Palm Beach House was well received by the client and industry. It is now over 20 years old and has not only weathered and grown into the site exceedingly well, but importantly has provided the framework and setting for precious family holidays and gatherings.
05
ARCHITECTURAL TEAM
Jon King
Ben Vitale
INTERIORS TEAM
Jon King
Stephen Collins Interior Design
BUILDER
Maincorp
CONSULTANTS
Landscape- Volker Klemm
Structural – Colin Kneebone
Hydraulic – Whipps-Wood
PHOTOGRAPHY
Brett Boardman
AWARDS
2008 The Sydney Magazine Sydney’s (Best) Houses
2006 Winner NSW Board of Architects Client Services Award
2006 Finalist RAIA Wilkinson Award
TESTIMONIAL
“Our project replaced an existing house that we had loved. DKC deciphered the practical and emotional aspects of our feeling for the old home. The new house honours, but does not literally mimic the old. It provides for all our large family’s needs yet retains the simplicity and honesty of the past. Tough juggling act!”
