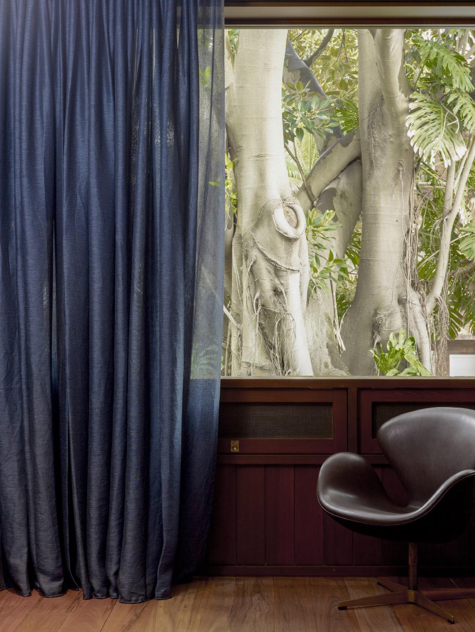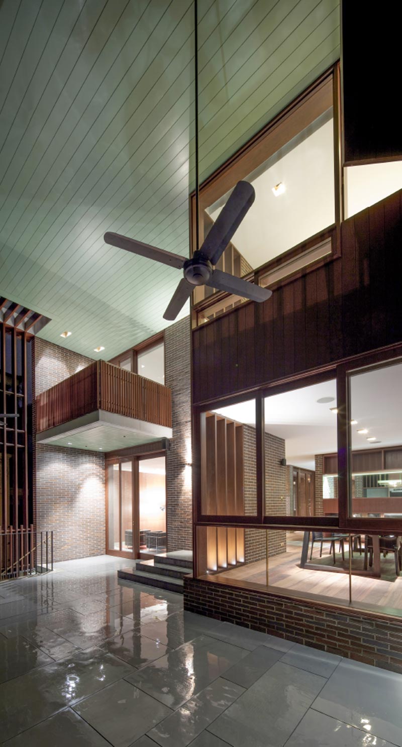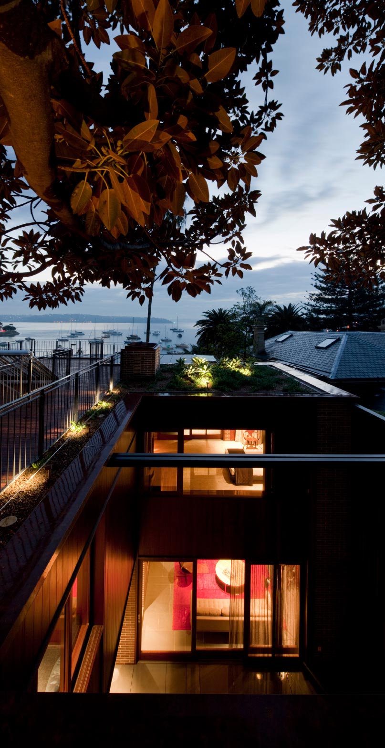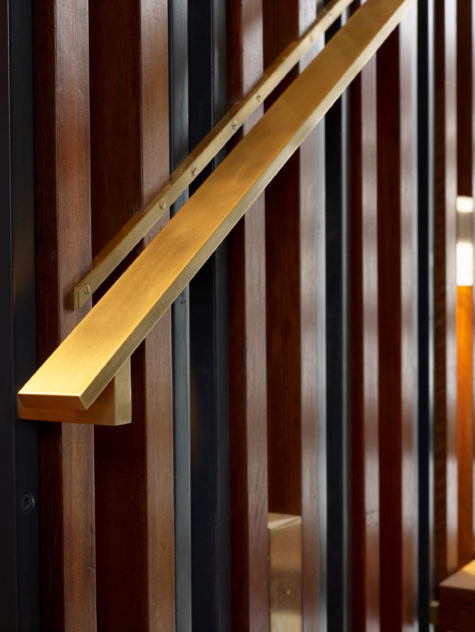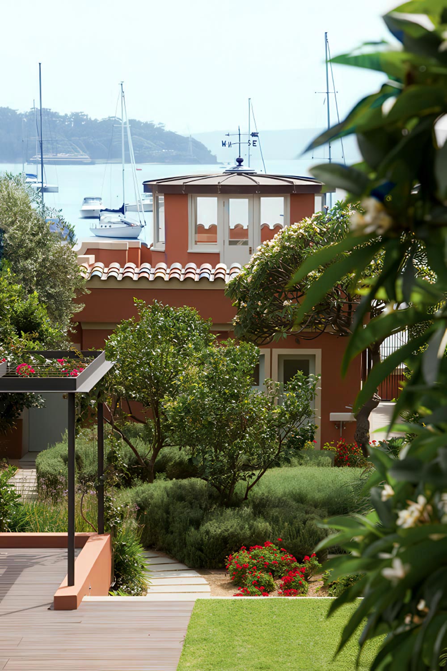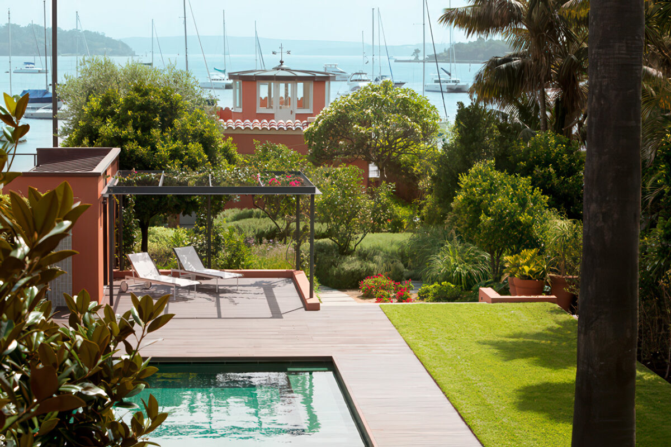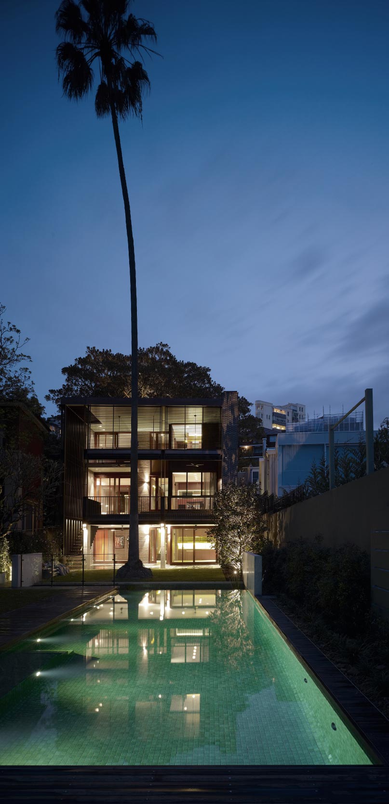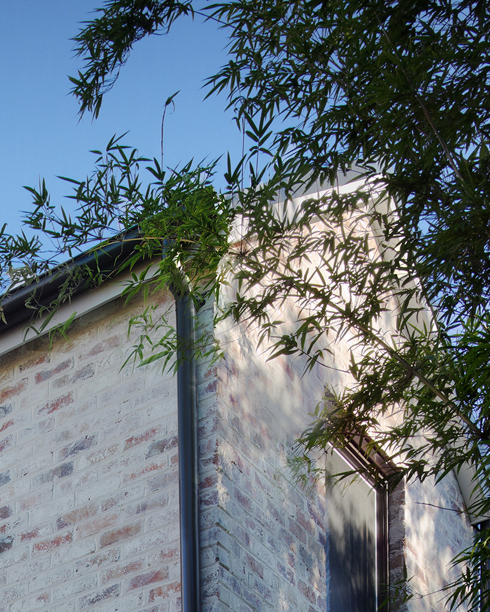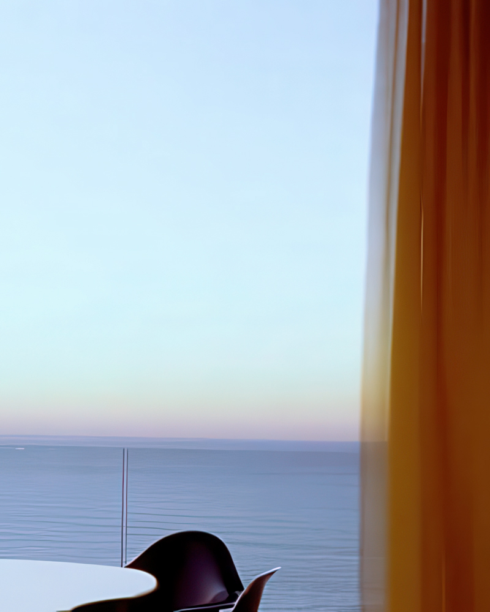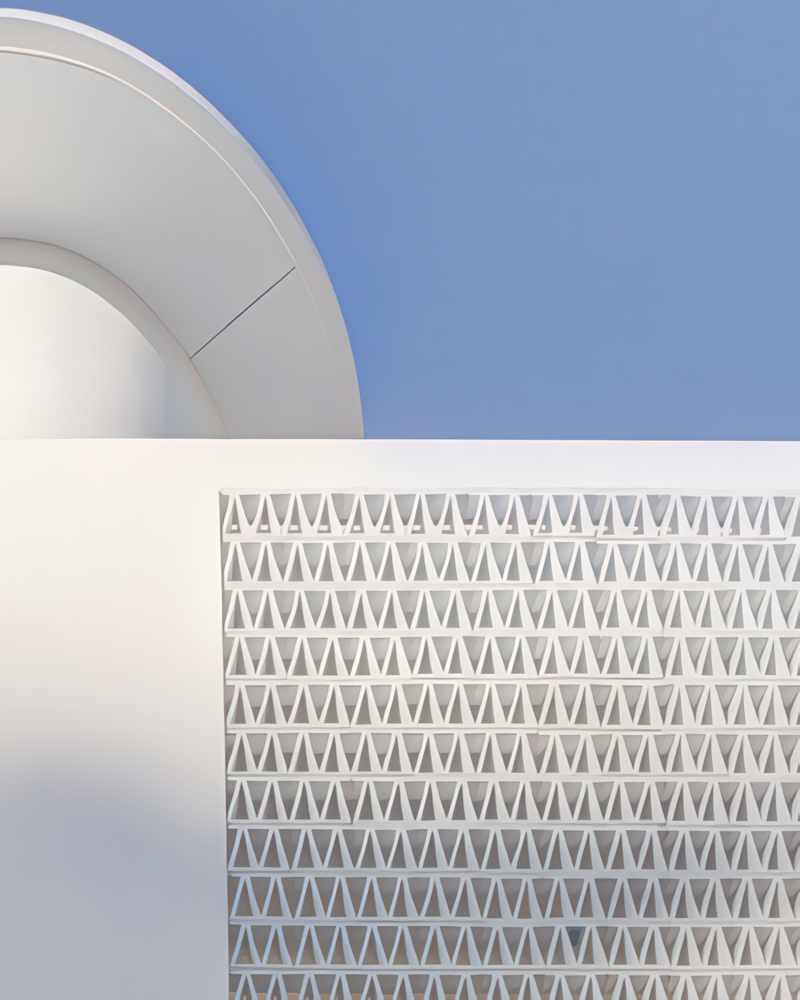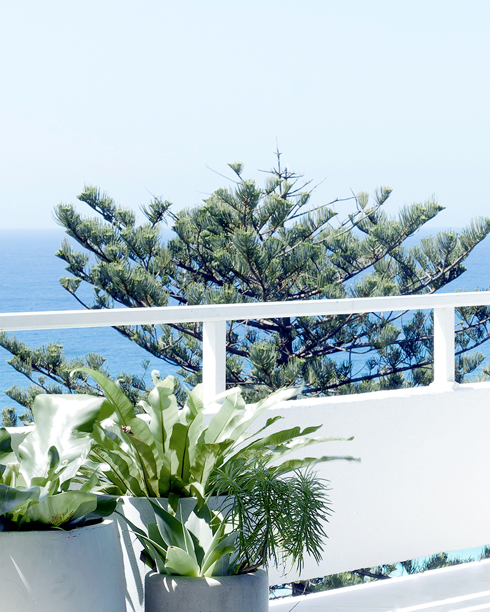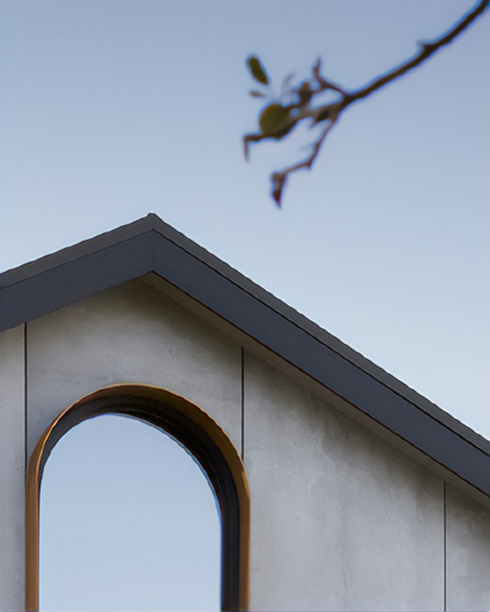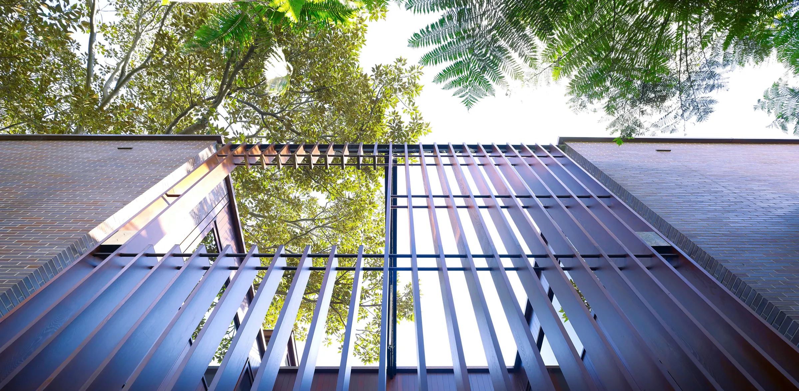
ELIZABETH BAY HOUSE
Gadigal land
Set within the densely populated and historic enclave of Elizabeth Bay in Sydney, this house confidently responds to both its natural and urban surroundings. Situated on a long, north-south oriented waterfront site—once part of Macleay’s Elizabeth Bay House estate and positioned directly on Sydney Harbour—it presented a rare opportunity to engage with a richly layered and prestigious context.
01
Challenges
The client envisioned a home that would contribute positively to the streetscape and foster a strong connection to its surroundings, while also offering a private, secluded sanctuary for family life. With the Heritage-listed Boomerang Boatshed fronting the water, the adjacent Heritage-listed Berthong and Boomerang Villas, and a series of protected, imposing figs and palms occupying the relatively narrow 1,400m² site, designing a new residence posed a complex challenge.
02
Process / Materials
A key feature of the house is the 100,000 bricks used throughout the entire interior and exterior. The client wanted old-style bricks that weren’t rendered, plastered or painted, but rather, were straight from the kiln and thus full of character. Arranged according to colour harmony, the bricks were hand scrubbed and laid precisely. Without skirting boards nor architraves, each course of bricks had to be perfectly level inside and out, throughout the three storeys. The colours and textures of the bricks and mortar came to play a pivotal role in defining the house, and are offset with refined brass, timber and metalwork details.
04
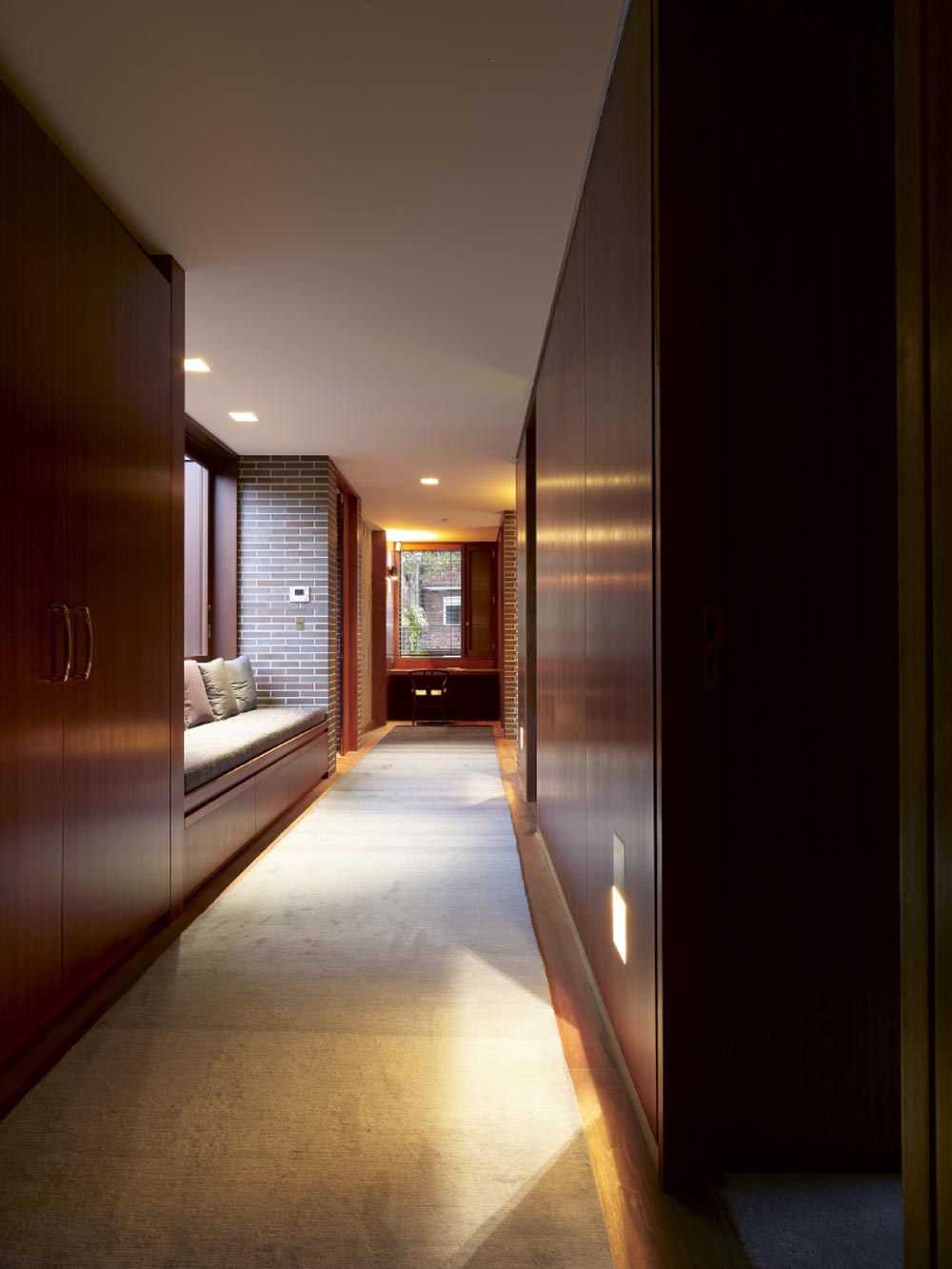
Design Impact
Ultimately, this luxurious project sought to respond to its historic and densely populated context with a timeless architecture that is at once unapologetically modern. Its unassuming expression, form and materiality enable comfortable and flexible patterns of uses for this family home—yet behind the simplicity sits a highly-serviced precision build with exacting standards and tolerances.
05
Approach
The three-level house is relatively simple in plan with a street front garage and entry bridge. Designed around an inner courtyard and double-height verandah to the north, the central hallway and stairwell allows visual transparency, while importantly providing for cross-ventilation, protection from sun and rain, and also a real sense of enclosure and privacy. Bedrooms are concentrated on the upper level, with living, dining and kitchen areas in the middle or ground level. The lower level contains a gym, guest accommodation, a large rumpus room and services connected seamlessly through to the garden and pool and historic boatshed—providing a direct connection to the
03
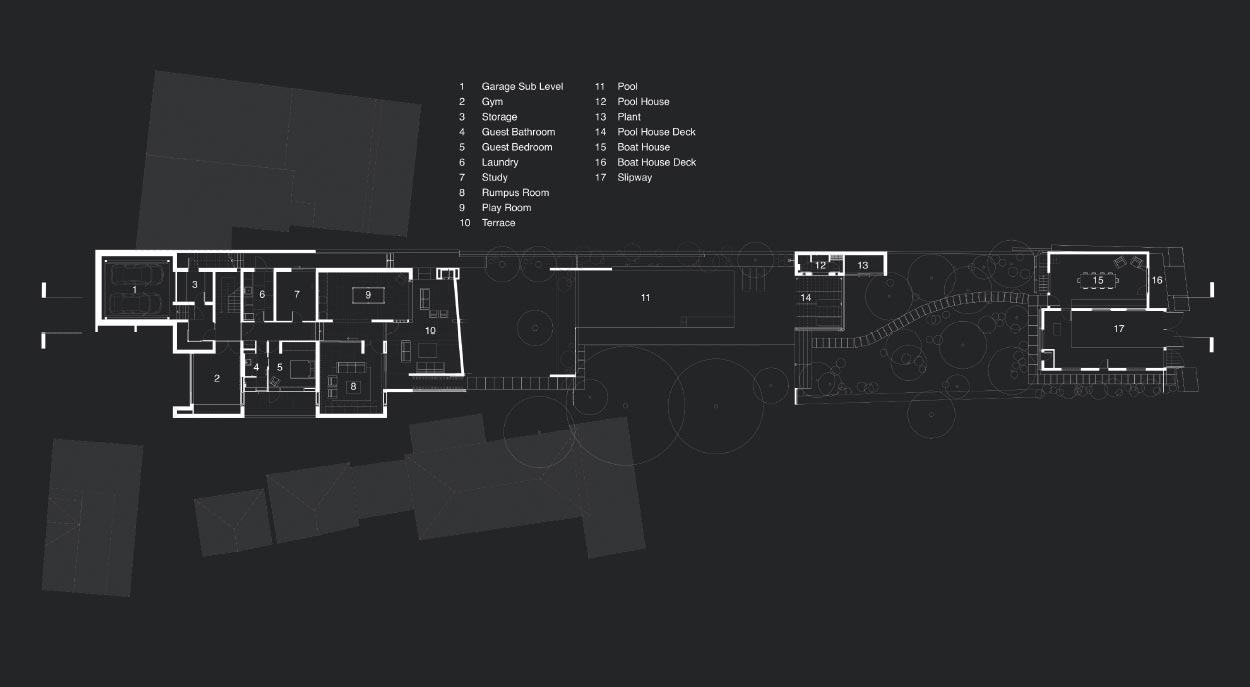
ARCHITECTURAL TEAM
Jon King
Natalie Condon
BUILDER
Bellevarde
CONSULTANTS
Landscape: Tom Sitta Terragram
Structural: Chapman Hutchison
Hydraulic: Whipps-Wood
Planner: SJB
Quantity Surveyor: QS Plus
Heritage: Godden Mackay Logan
PHOTOGRAPHY
Brett Boardman
Jason Busch
AWARDS
2012 Finalist National Houses Awards
2012 Shortlisted RAIA Wilkinson Award
2012 Winner Excellence in Brick and Block Awards Masonry Contractors Association
TESTIMONIAL
“Jon King and the DKC Team just love designing houses which with the right team can be built perfectly. A classic example of the way the process unfolded was the time we all put into harmonising the exterior colours of the house. This is not an issue when you cover bricks with plaster or render and then paint them. But we all wanted the entire interior and exterior of the house faced with blocks straight from the kiln.”
