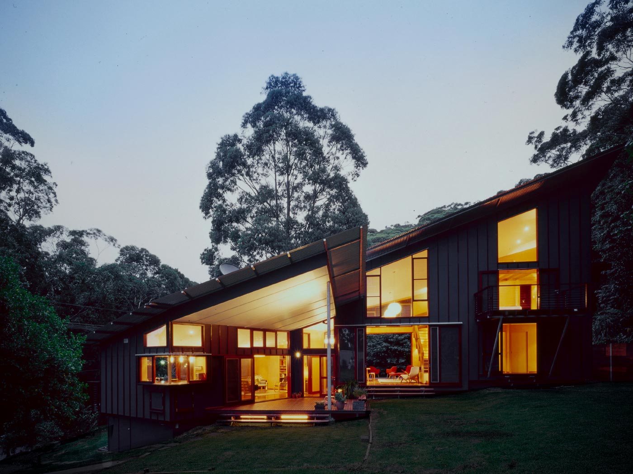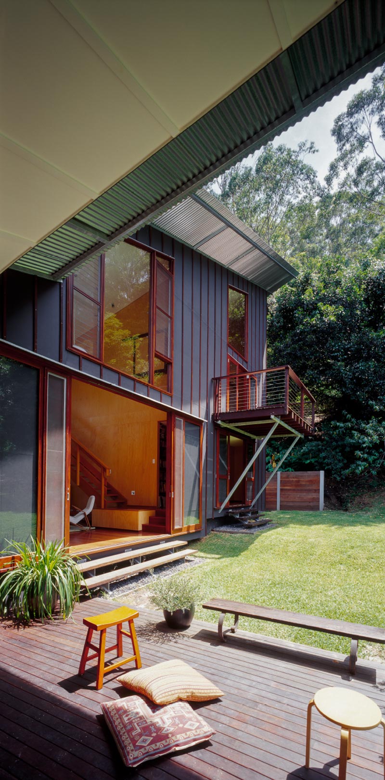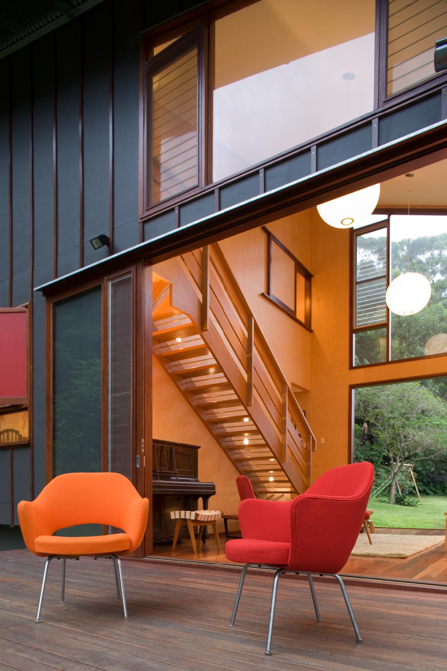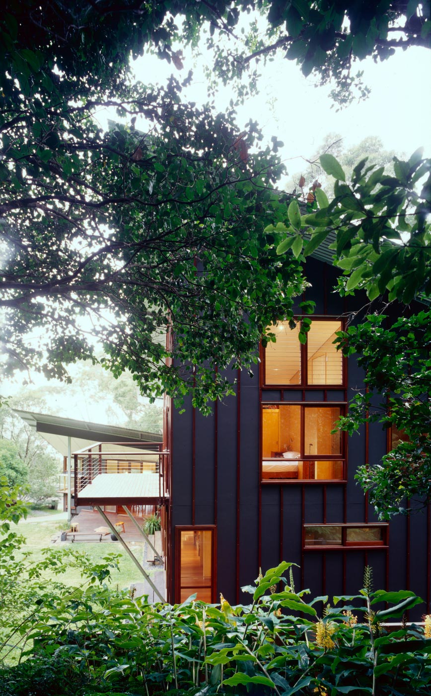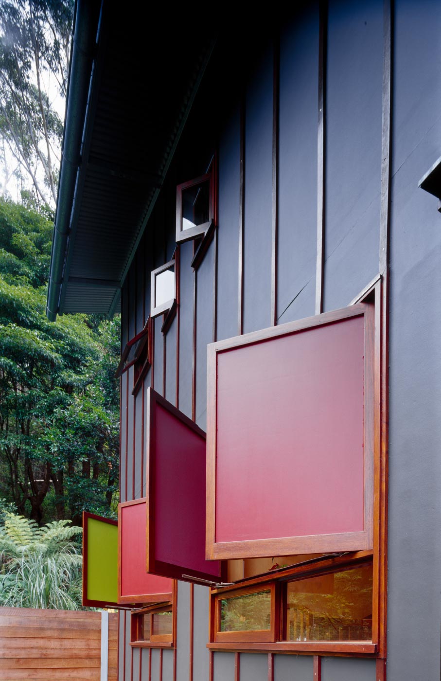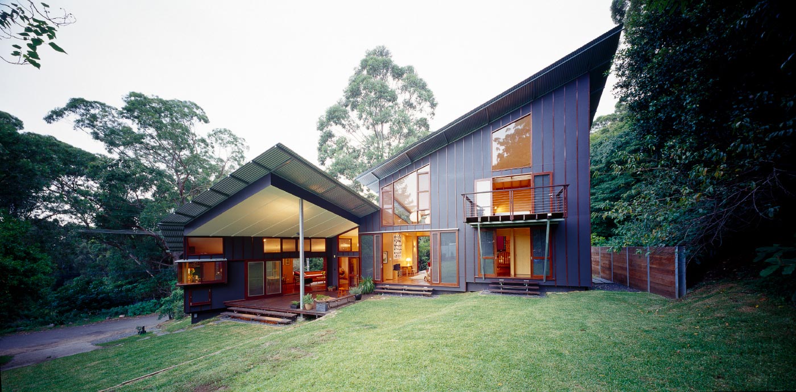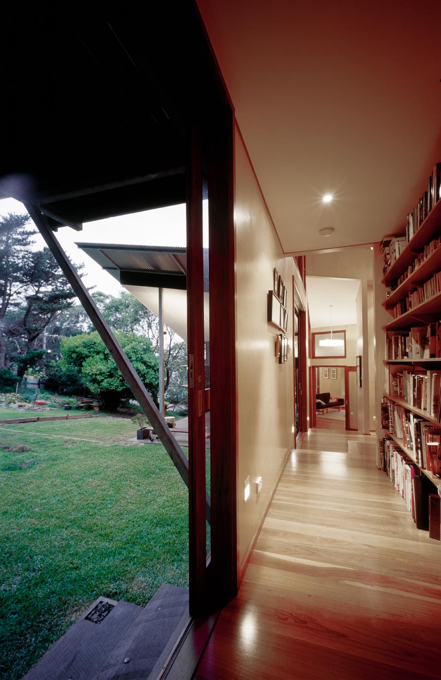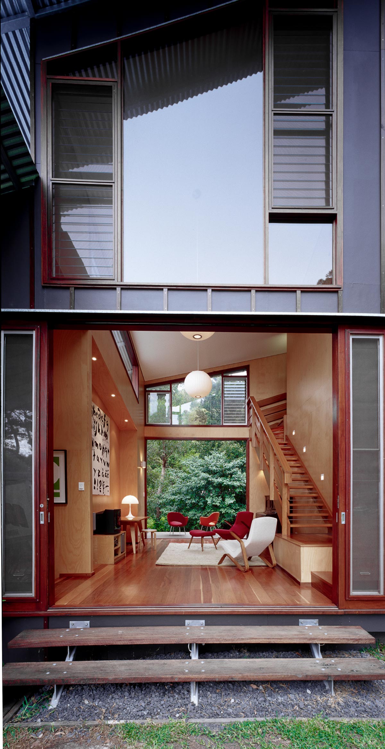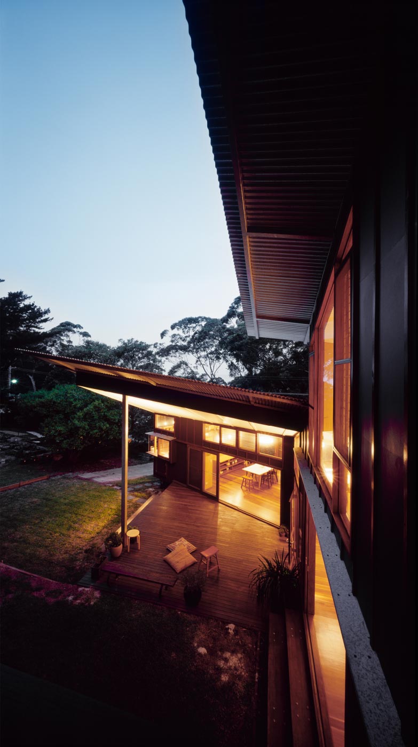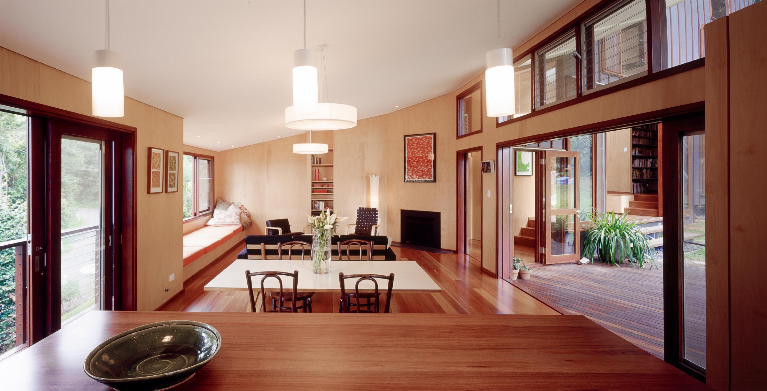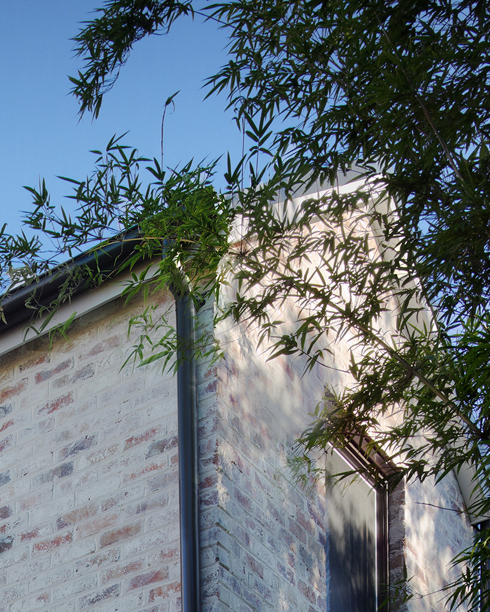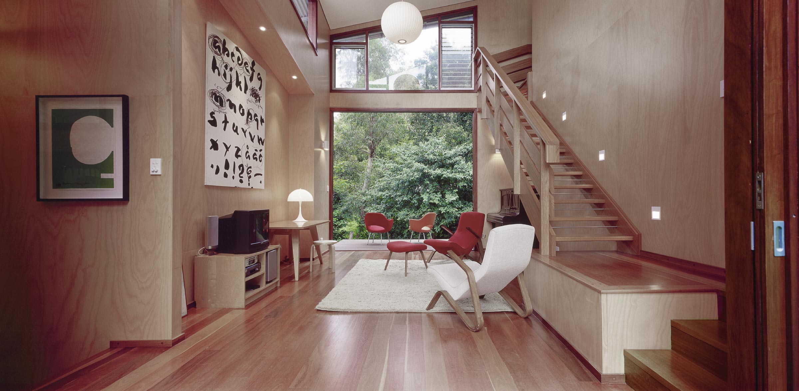
Coledale House
Dharawal land
This secluded family house rests under the escarpment just north of Wollongong, in Coledale. Shaped in response to its dramatic site as well as stringent geotechnical and bushfire requirements, the house creates a warm and safe family enclave amongst the rain forest, architecturally defined by a spectacular rising roof form that visually references its dramatic surroundings.
01
Challenges
Establishing a strong connection to the surrounding environment was essential to creating a sense of escape and sanctuary. The house’s dramatic position—nestled between the cliff and the sea—profoundly shaped the architectural response. The early stages of the project were marked by conflicting challenges, including geotechnical instability, bushfire risk, and the demands of both council and client. The completed home stands as a testament to the innovation and problem-solving required to navigate the complexities of such a unique site.
02
Approach
A hybrid of both stable and the light-weight structure was used to achieve resistance to land movement. Extensive concrete piers and anchors support a rigid steel raft which frames the house while maintaining an elegant timber form. The steep roofline creates a direct relationship between the towering scale of the forest and the human scale of the front-of-house area.
03
Process / Materials
Internally, the planning is linear, and filled with a diverse palette of timbers, including ironbark floorboards, hoop pine plywood wall panels and rosewood door and window frames—which together create an unmistakable feeling of warmth. A variety of generous openings and colourful operable shutters ferry breezes into internal living spaces, creating a sense of flow and energy between spaces and diminishing the indoor-outdoor barrier between home and forest.
04
ARCHITECTURAL TEAM
Jon King
Ben Vitale
CONSULTANTS
Structure – Colin Kneebone
Geotechnical – Cottiers
TESTIMONIAL
“Jon is an excellent conceptual and technical communicator, and an effective collaborator with clients and builders, not to mention the coordination of the numerous consultants required for planning approvals. His considerable problem-solving skills were well applied with a very capable builder in seeing a structurally complex, craftsman-like building to completion.”
