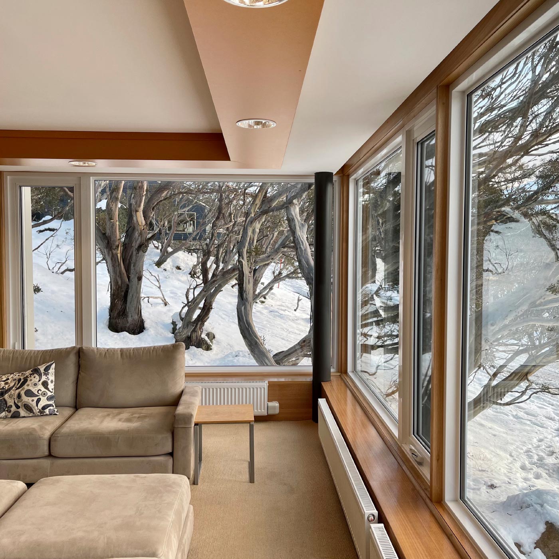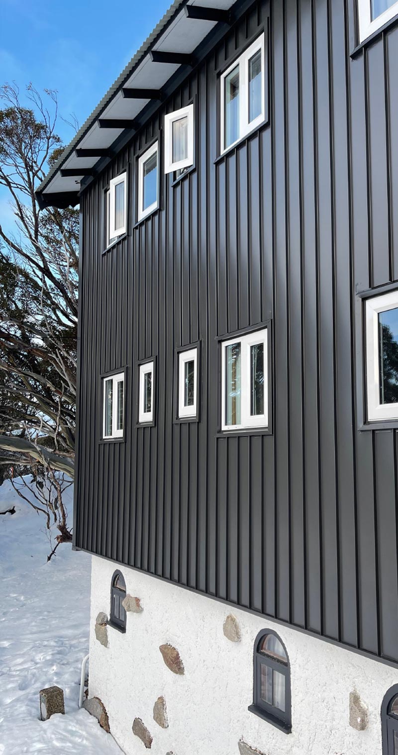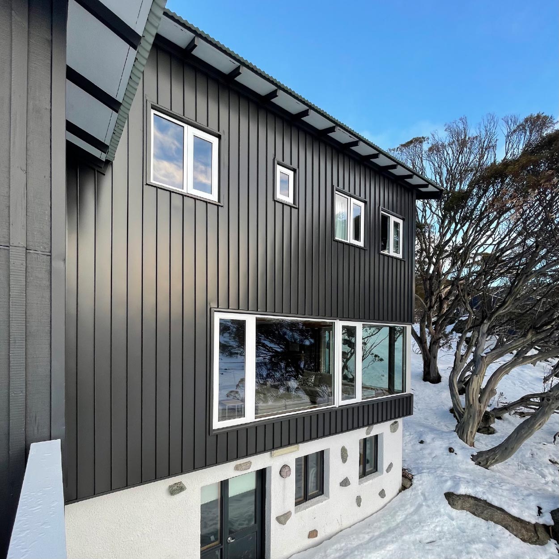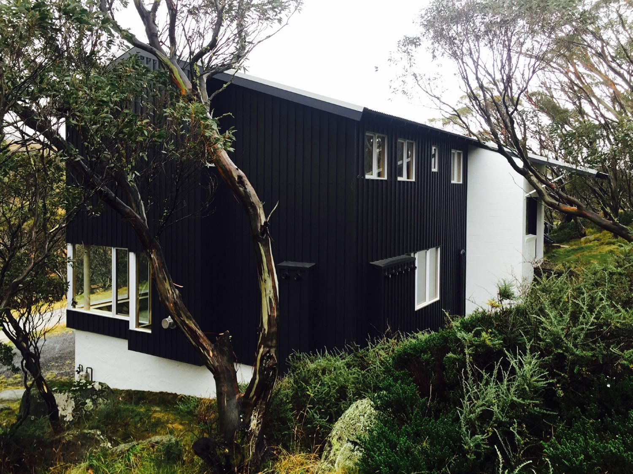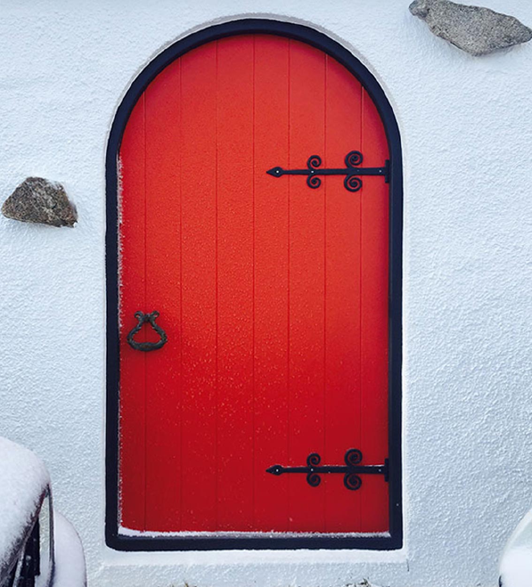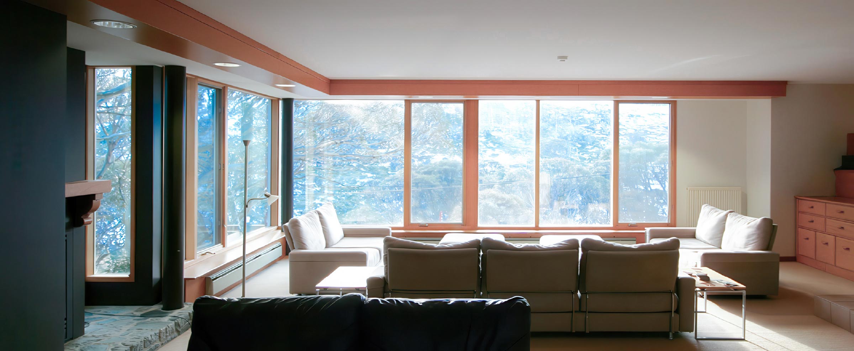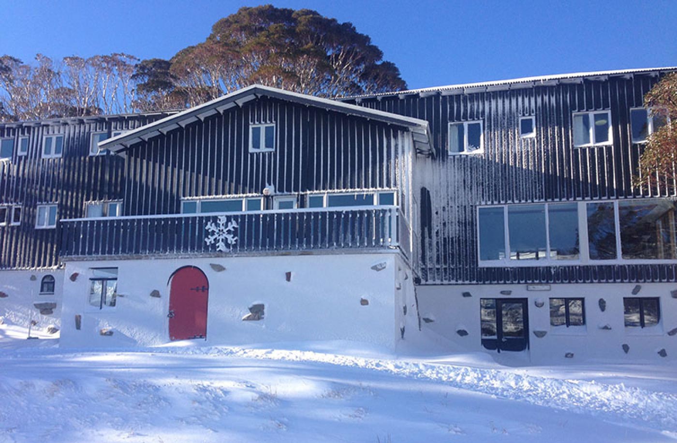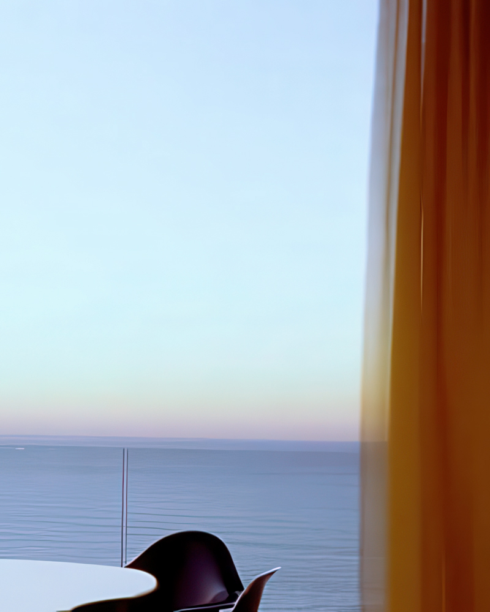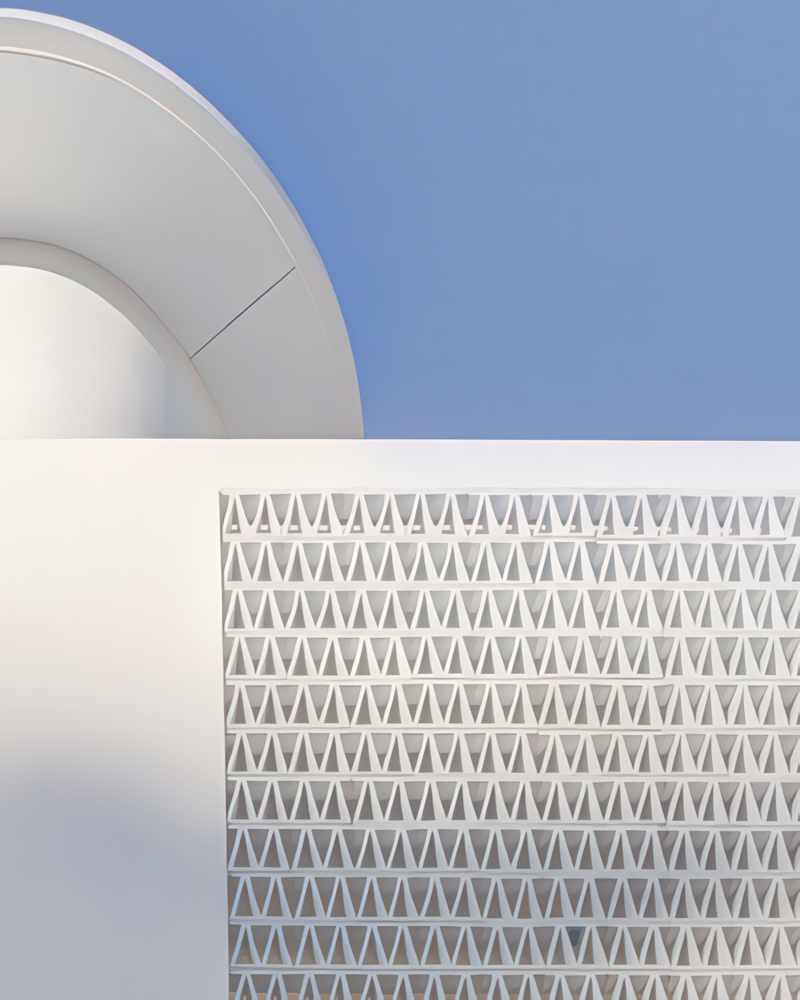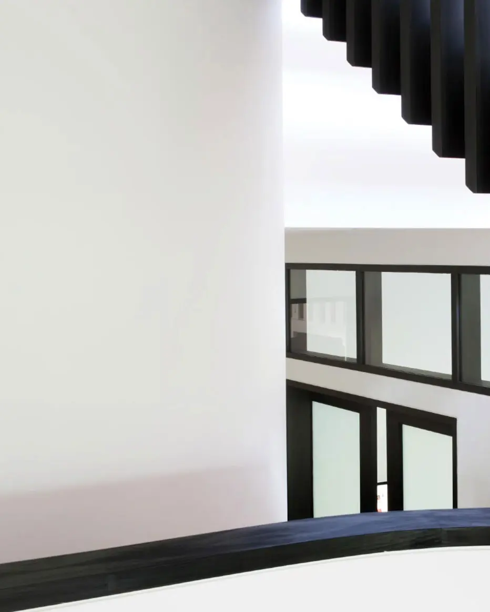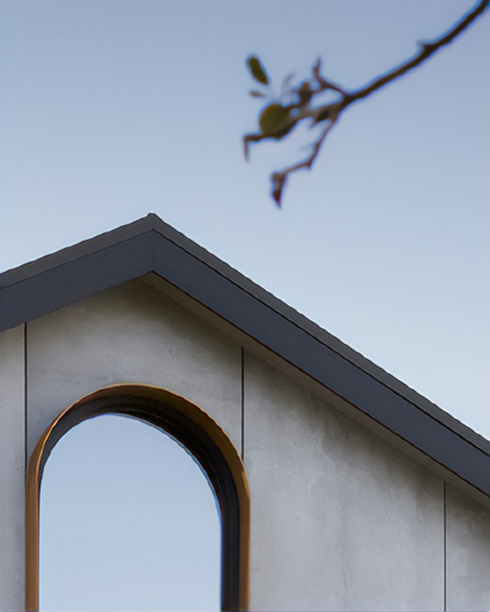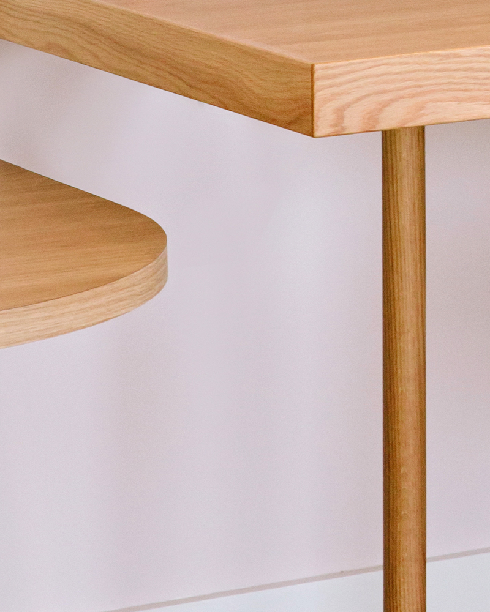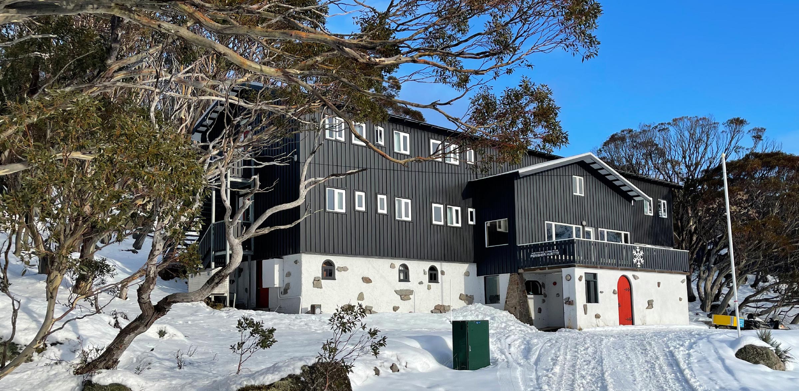
Perisher Huette
MONERO-NGARIGO PEOPLE LAND
Background / Project overview
Within the Alpine resort of Perisher Valley, framed by snow gums, the Perisher Huette Ski Lodge has long stood as a haven for visitors to the snowfields. Built by European immigrants in the 1960s eager to recreate the activities of their youth, the 12-room lodge is designed for shelter, warmth, and the celebration of the shared physical experience of skiing in an alpine environment. For DKC it reflects the benefits of a decades-long architectural relationship.
01
Challenges
Our involvement with this building spans over 25 years, beginning with a major renovation led by Jon King in 1998 and continuing through a series of carefully considered upgrades. Each intervention has responded to evolving environmental and bushfire regulations and compliance requirements, posing both technical and logistical challenges. Renovation work has consistently required precise planning, efficient execution, and strict budget management. The alpine climate adds another layer of complexity, with a limited construction window before snow arrives, the lodge becomes occupied, and weather conditions intensify.
02
Approach
The latest chapter, due for completion in 2025, forms part of that ongoing narrative: a series of urgent remedial works to restore structural integrity and future-proof the building against the demands of its alpine environment. Working on the lodge over a long period of time has allowed us to build up an intimate knowledge of the building and relationships with local industry and council bodies. We have been able to quickly plan and put together a sensitive approach with the National Parks and Wildlife Service and the Department of Planning to get site works underway, and the building occupied in time for the snow season. A significant challenge every time.
03
Process / Materials
The more extensive initial renovation transformed the interior spaces adding a new bedroom and living area wing. Subsequent upgrades have included a new communal kitchen, new drying room and ski storage facilities, interior finishes upgrades, and replacing all the windows and re-cladding the building—all necessary functional upgrades, made with care and attention to detail.
