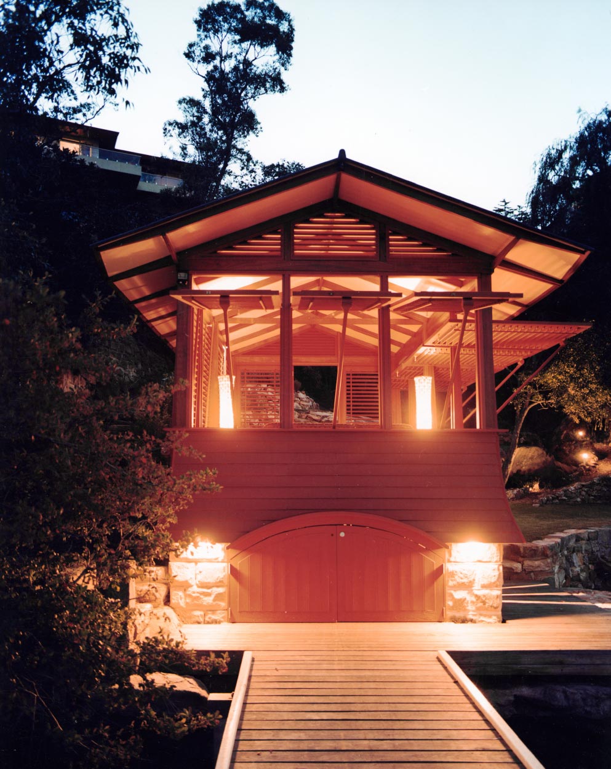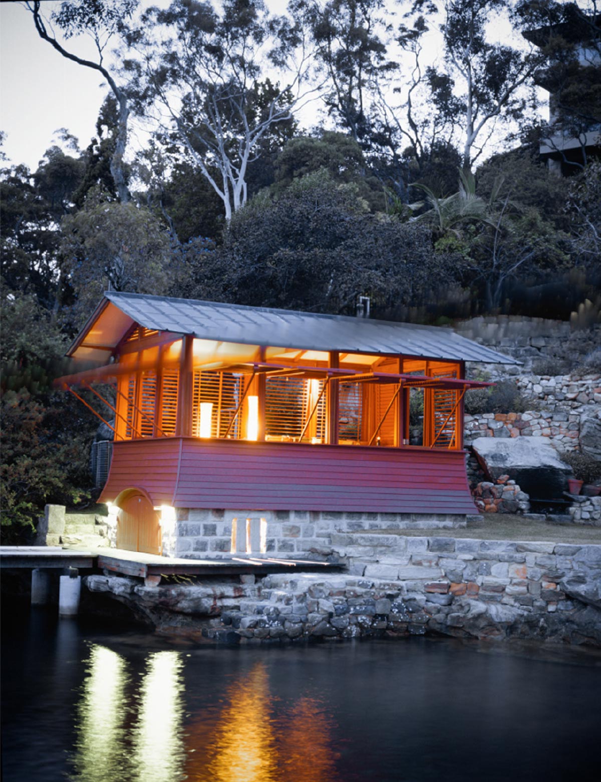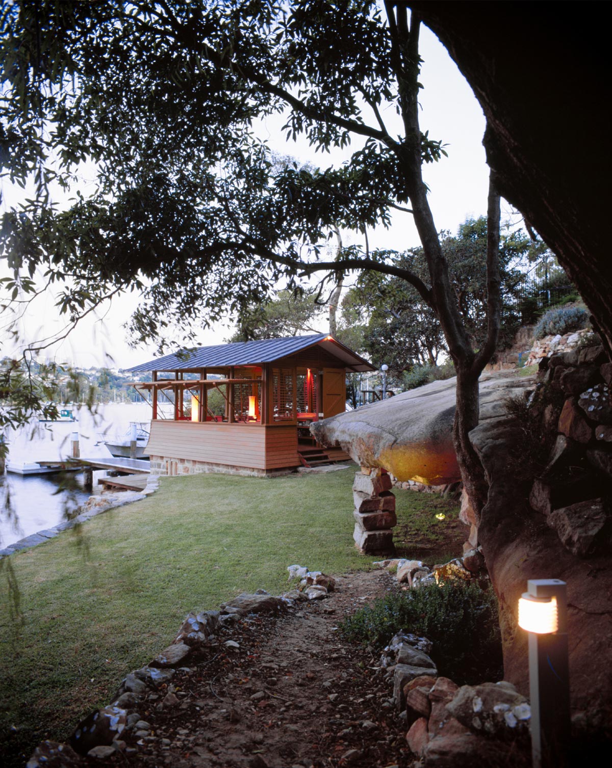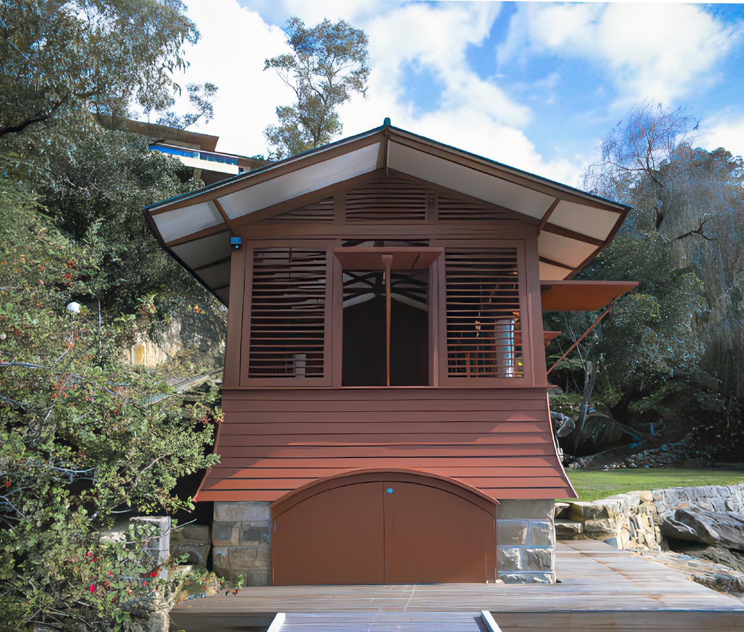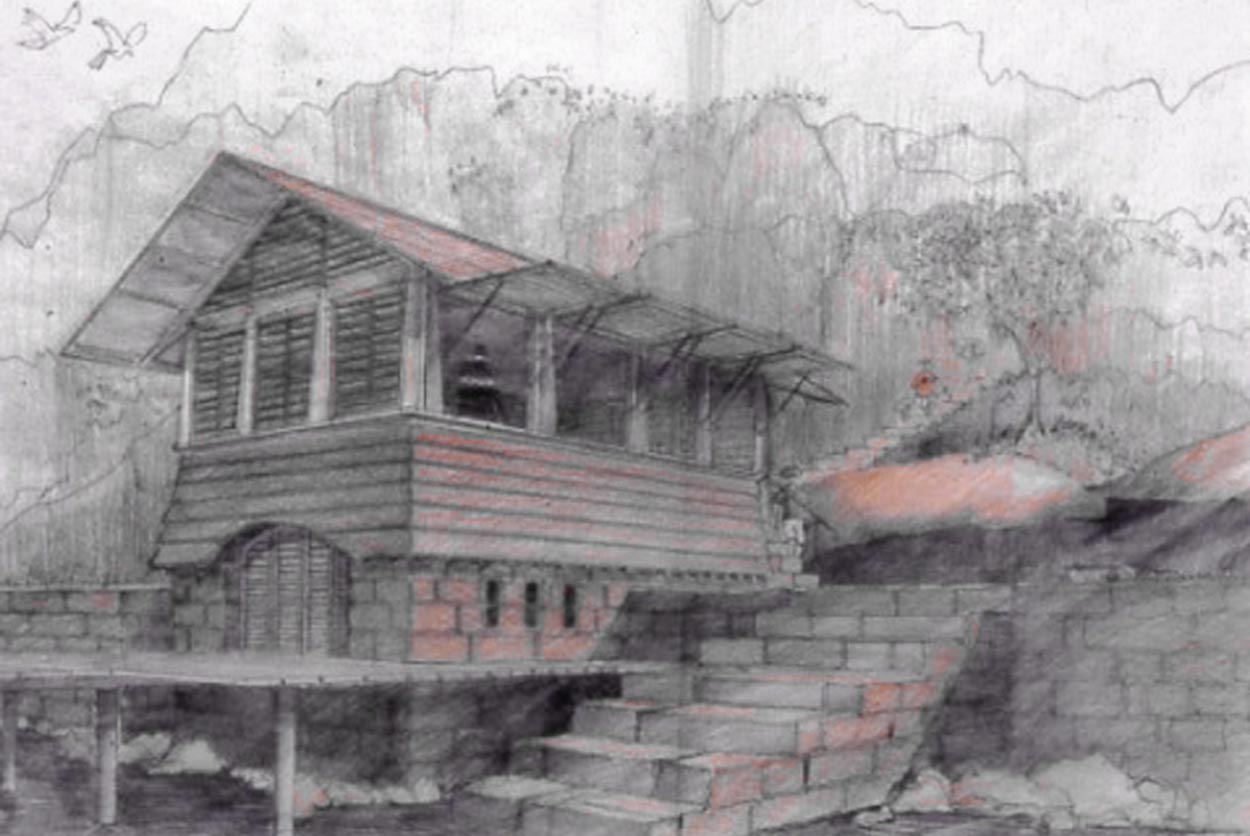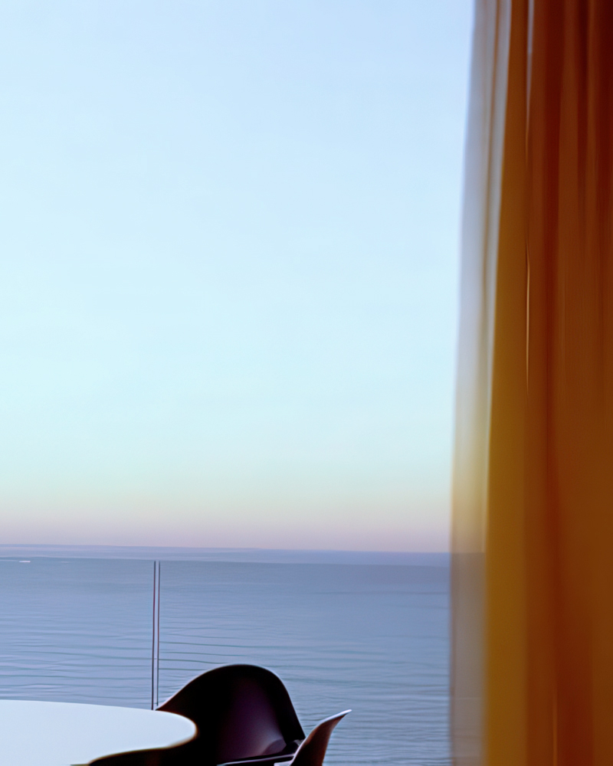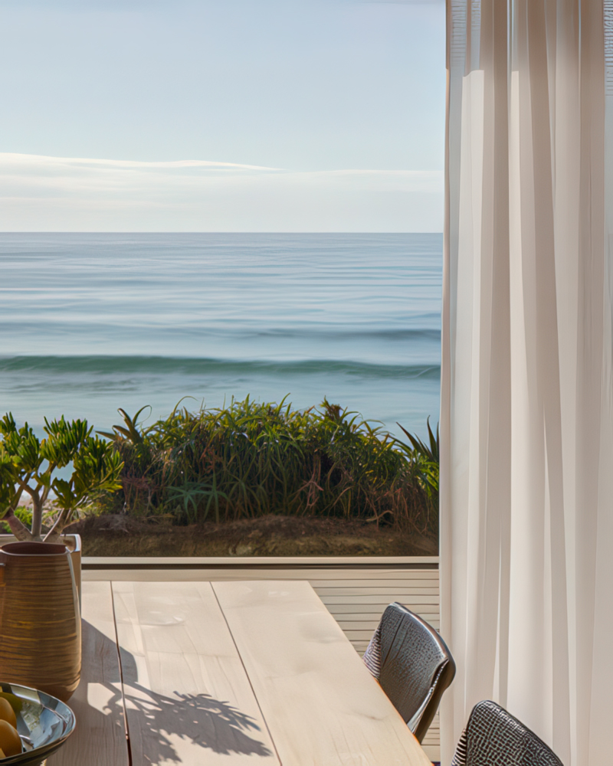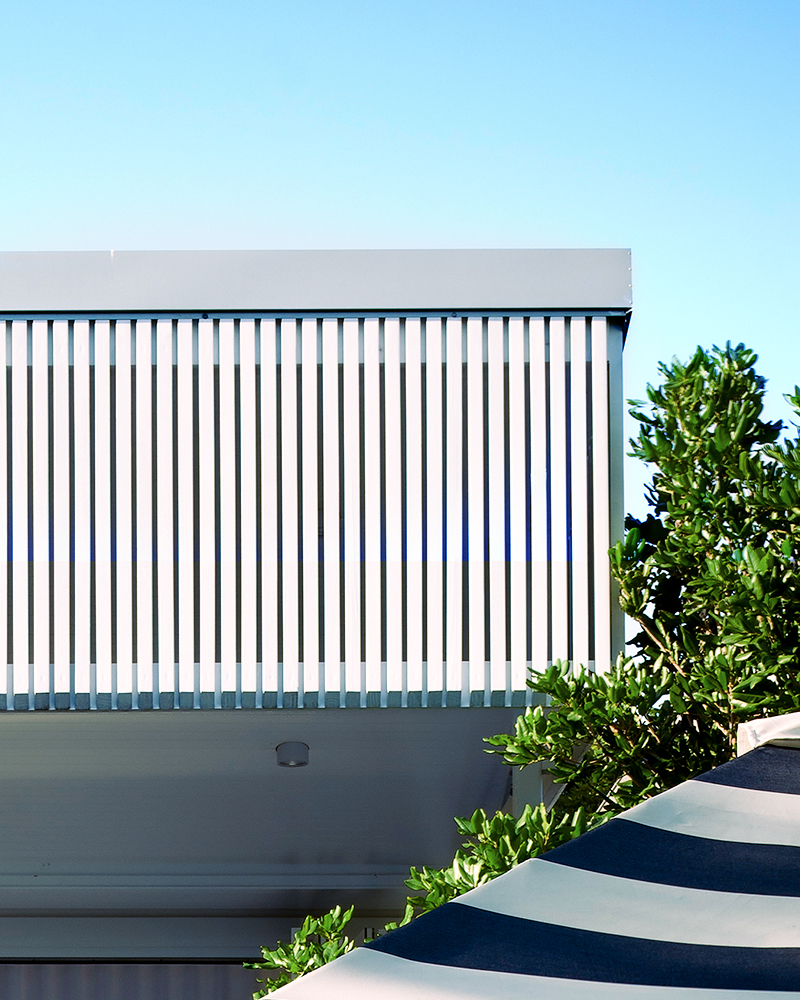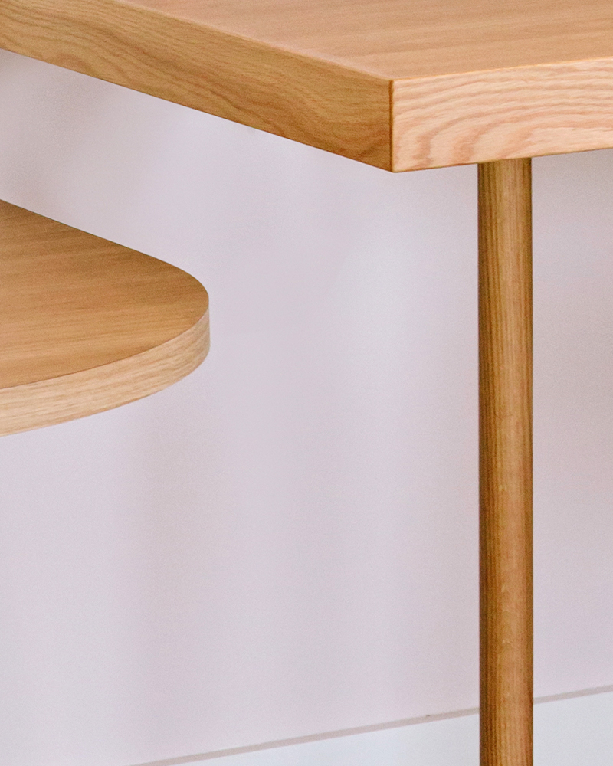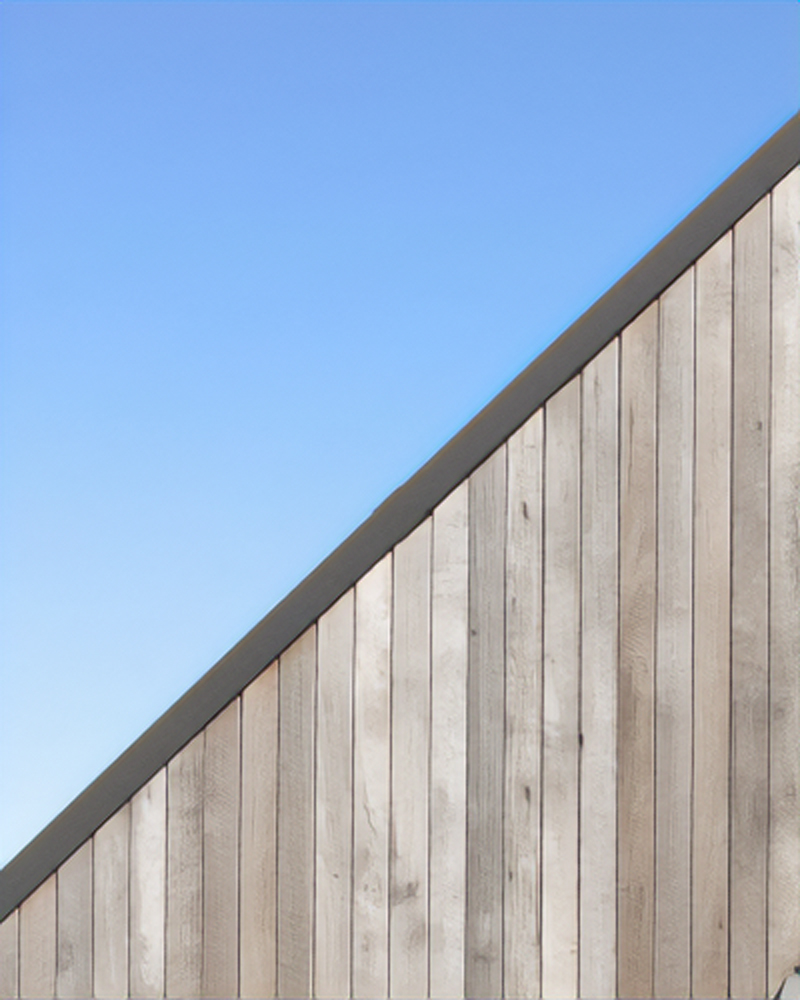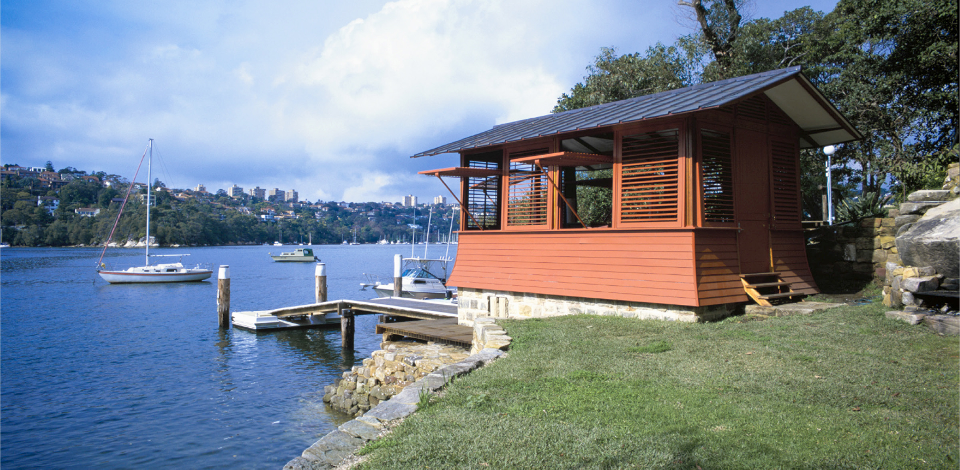
Challenges
The small 7×4 metre structure is set within a sunny and sheltered spot at the bottom of a steep and long (70 metre) waterfront garden. Despite the obvious difficulty in building on this steep site, its enduring appeal was evident from a variety of markings to the rock shelf, dating back to the Camaraigal people and 19th century Europeans.
02
Approach
The building accommodates a dry dock for small boats within a sandstone basement, with a multipurpose space above enclosed with operable louvred panels. Fitted with a small kitchenette and comfortable furniture, it is a place for storage and entertaining.
03
Design Impact
The beautifully detailed building won the RAIA Boral Timber award in 1998 and has been the host for numerous parties, weddings and important family events. Most importantly, it functions as a practical interface with the harbour for water-based activities. Its distinctive form, colour and prominent location has made it something of a landmark in Middle harbour.
05
Process / Materials
The engineered hardwood structure is anchored above a sandstone basement, with a copper roof lightly hovering over the timber clinker form to provide both protection and enclosure. Constructed much like a boat—using copper nails and stainless-steel concealed fixings—the craftsmanship and material palette have enabled the building to weather beautifully over time, developing a rich patina that enhances its connection to place.
