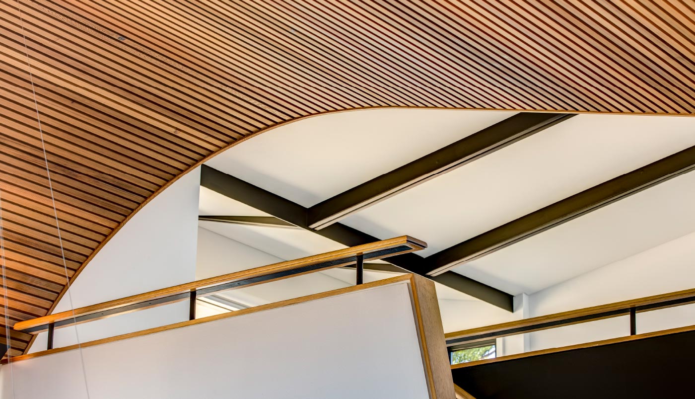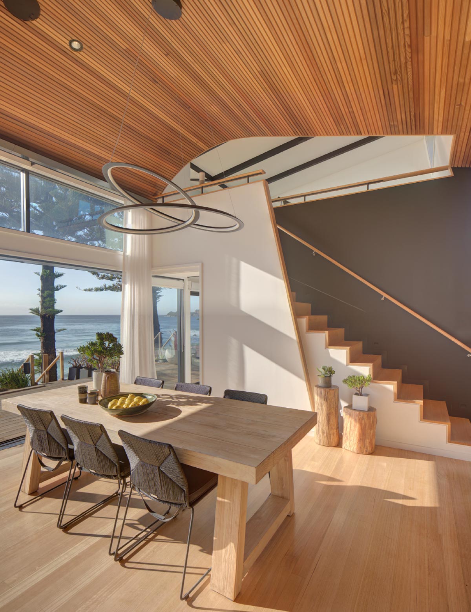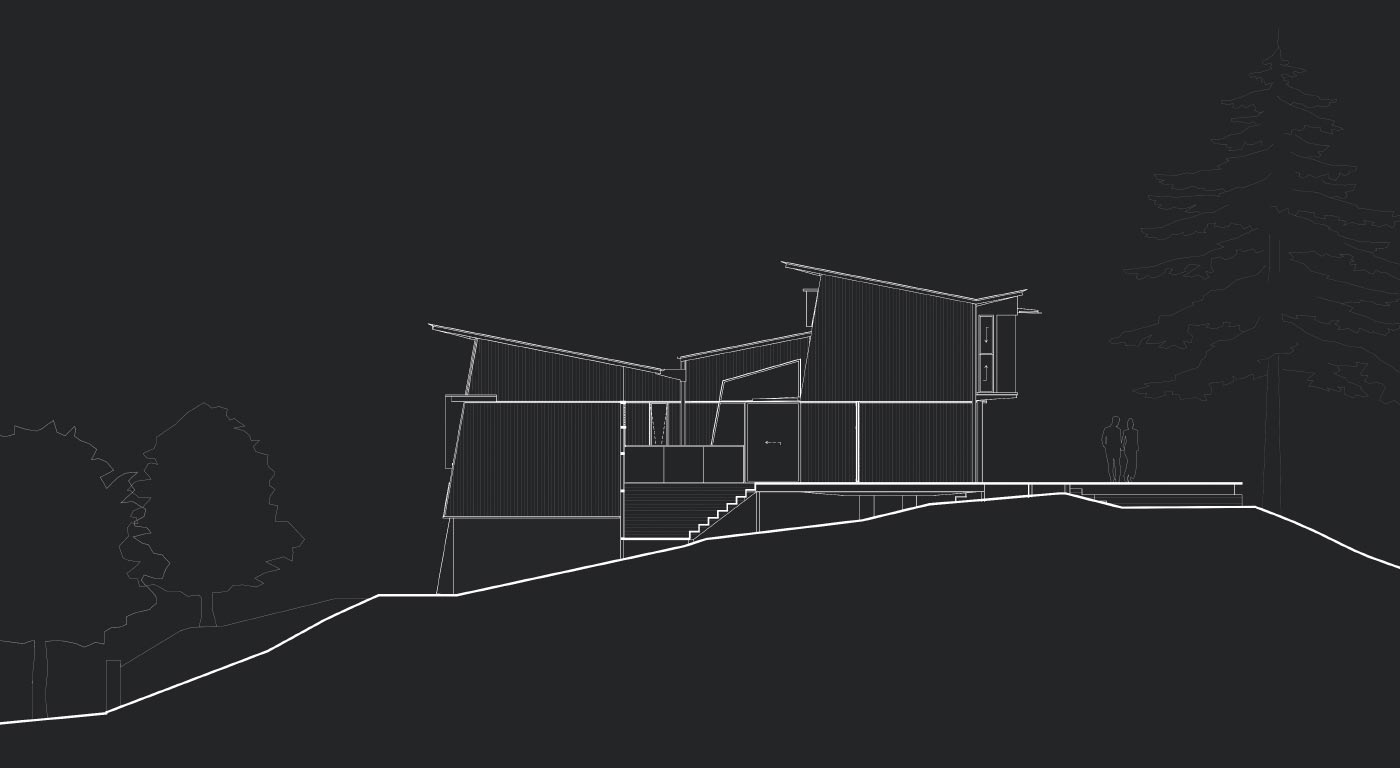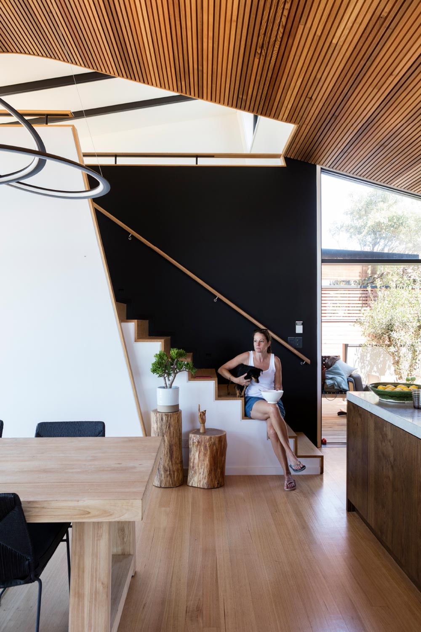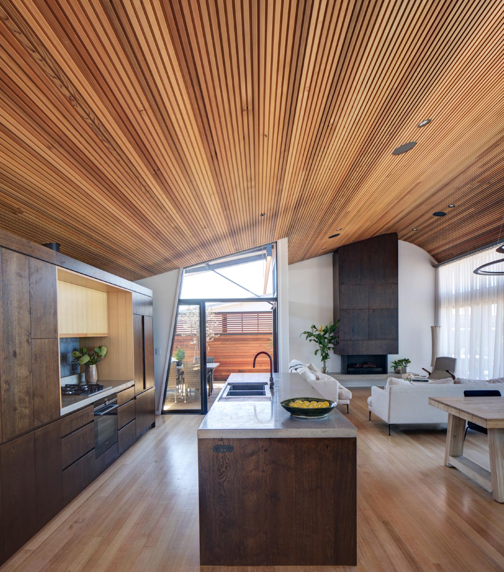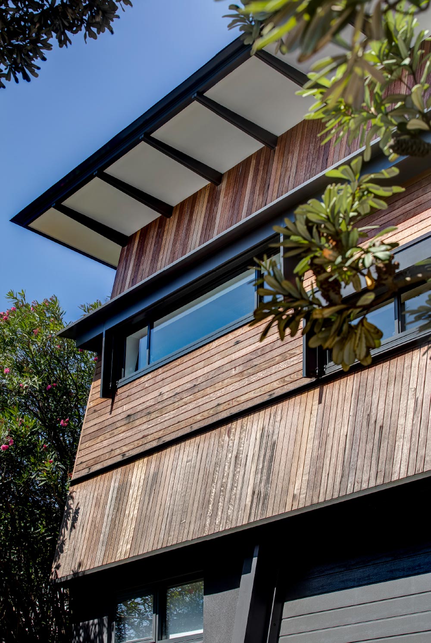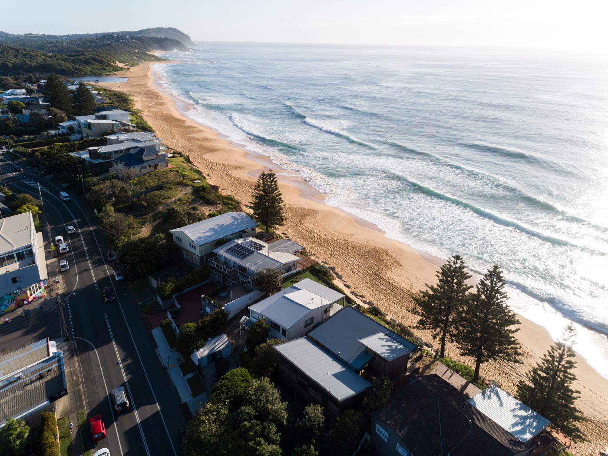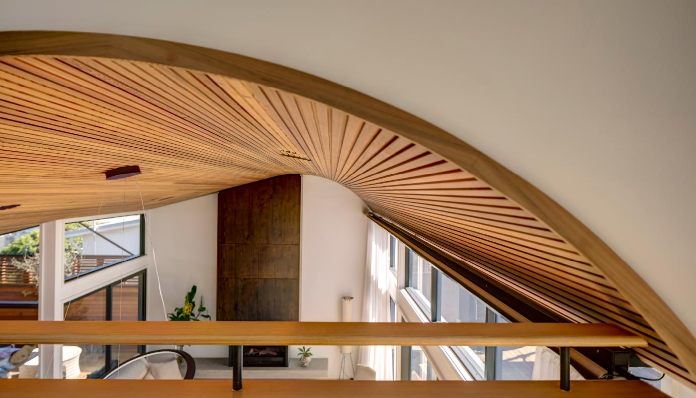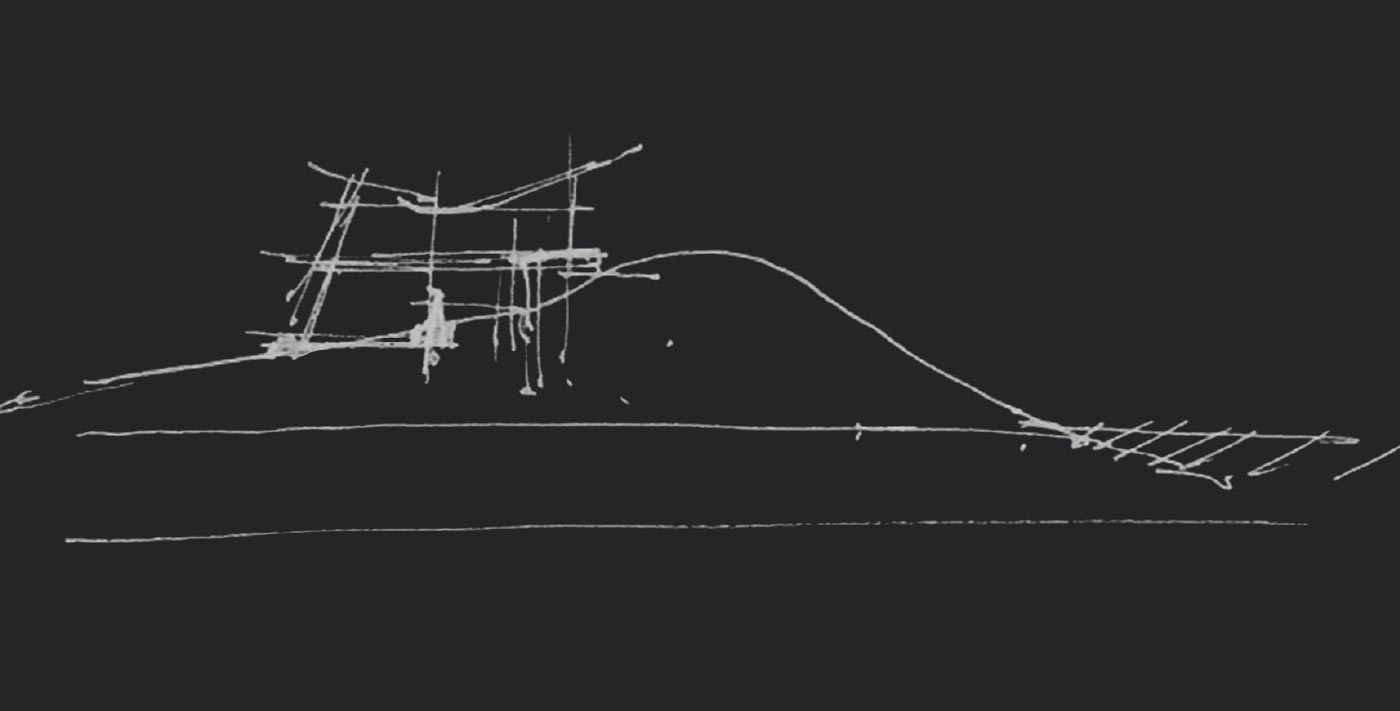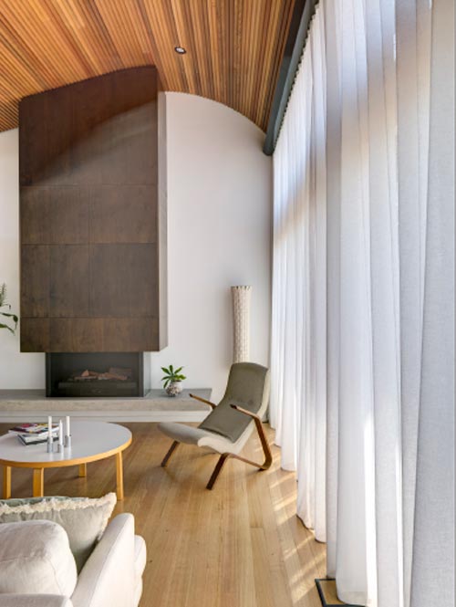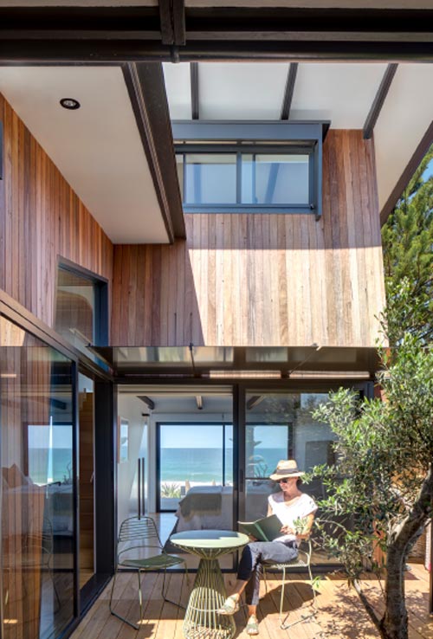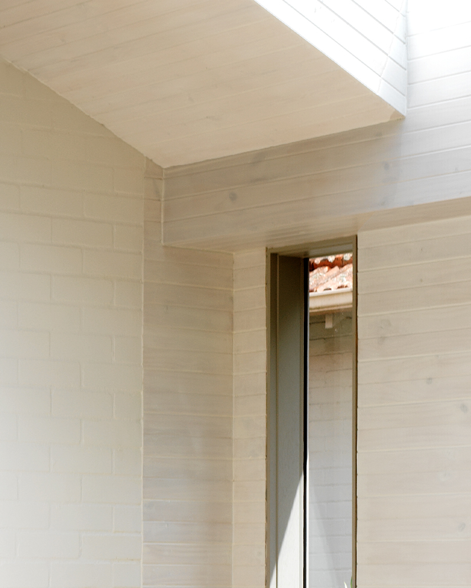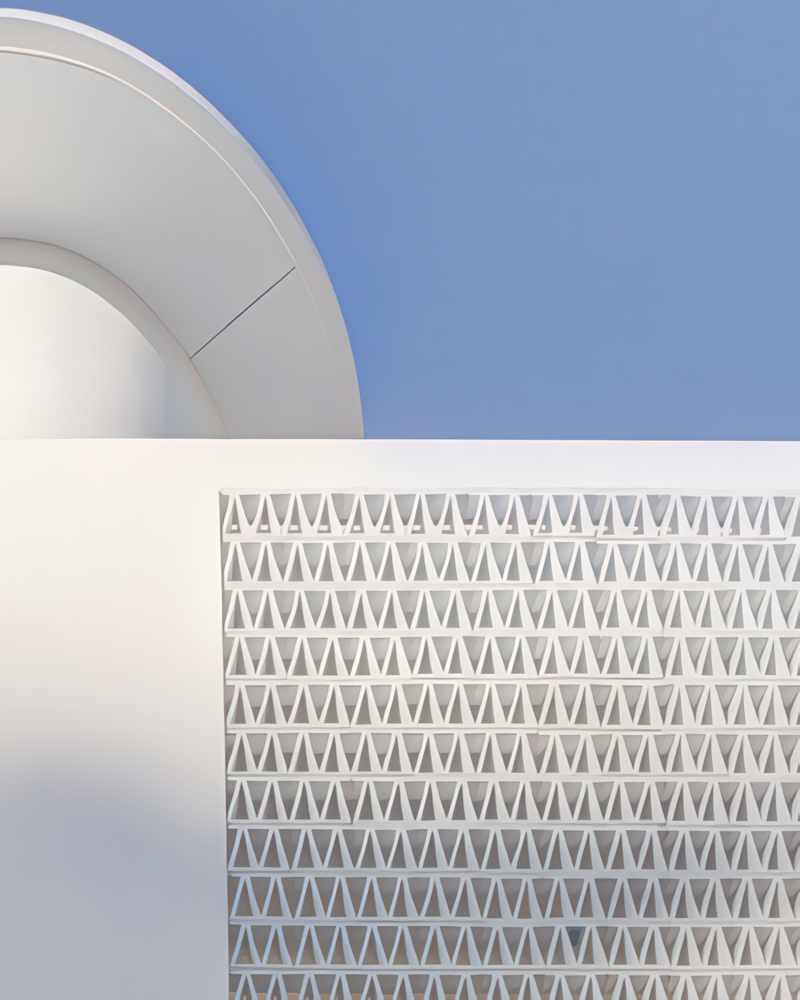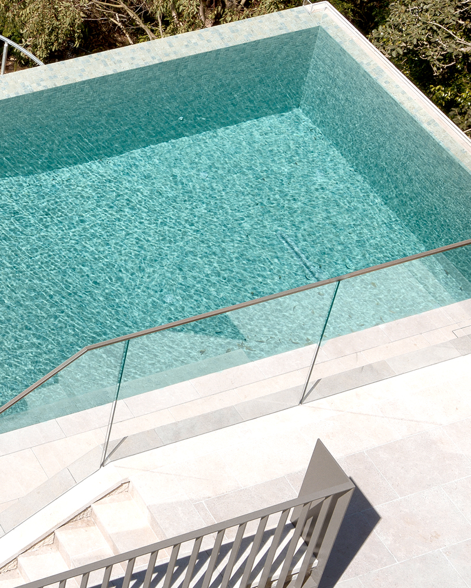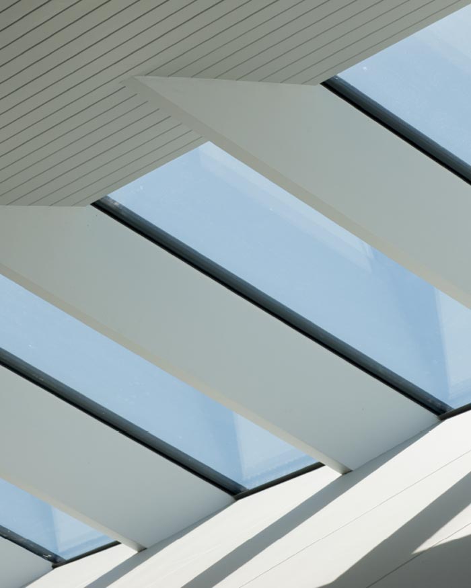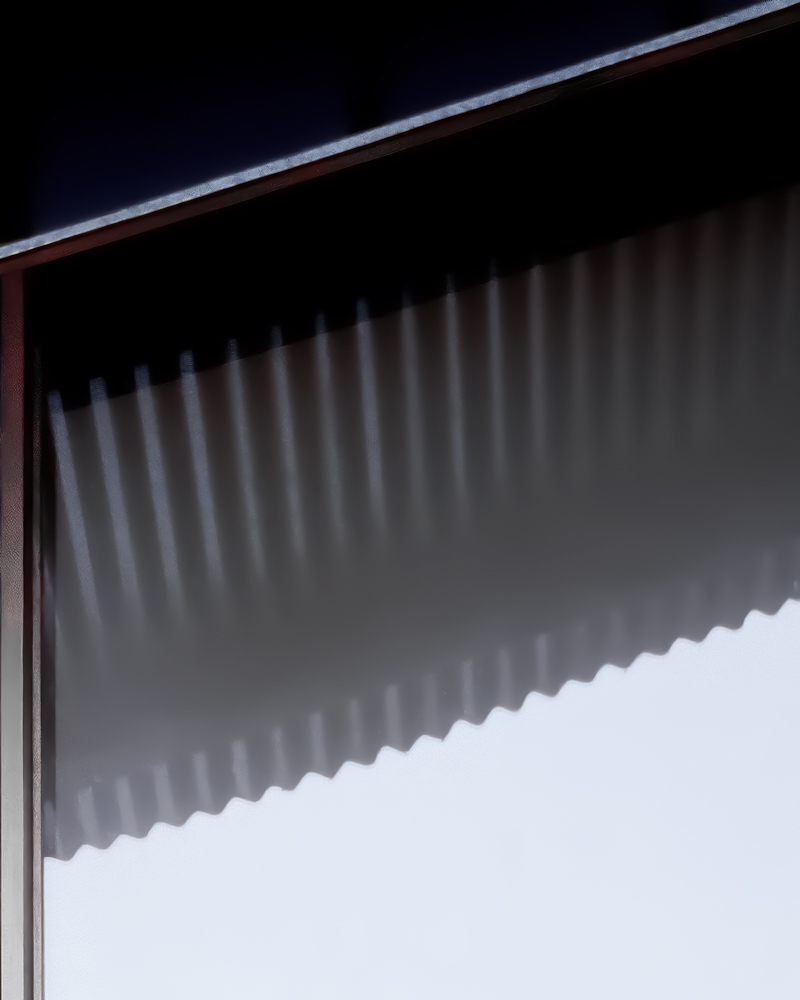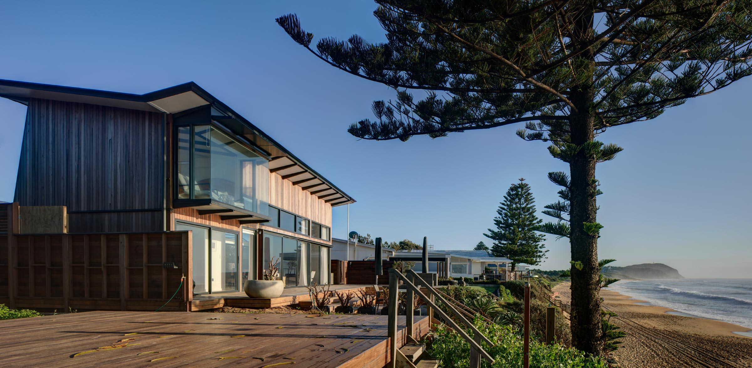
Wamberal Beach House
Darkinjung and Guringai Land
Originally designed over 20 years ago in association with Peter Ireland Architect, Wamberal Beach House was conceived as a light structure floating above the dunes. Decades later, new owners sought to breathe new life into the building while preserving its original intent—enhancing liveability and deepening the home’s relationship with its coastal setting.
01
Approach
The house retains its fundamental principles: ocean-facing living spaces, sunlit courtyards, and a compact, efficient ‘H’ plan. Positioned behind the frontal dune, the main platform is elevated and supported away from the vulnerable terrain. A curved timber ceiling rises from a compressed centre to open east and west—embracing sky, sea, and escarpment—creating a spatial experience that feels both sheltered and expansive, shifting with light and breeze throughout the day.
03
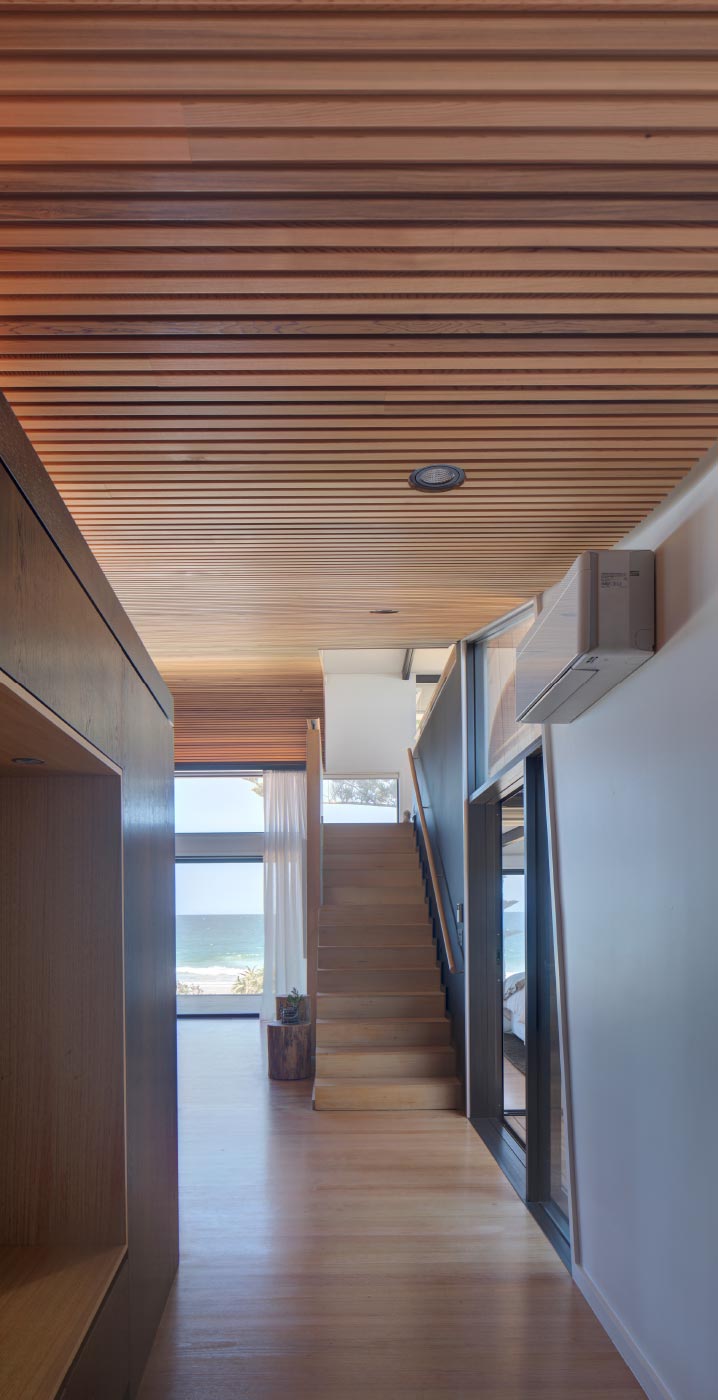
Challenges
Set within a dynamic and unstable coastal environment, the home had to withstand shifting sands, salt-laden winds, and intense weather events. Elevated on an elegant, cantilevered structure, the building hovers above the fragile dunes, anchored by deep concrete piers into stable ground. These challenging conditions also demanded resilient, weather-appropriate materials suited to the harsh seaside climate.
02
Process / Materials
The home has been re-clad in weathering Australian hardwood that blends seamlessly with the surrounding dunes. New windows and doors introduce generous openings, blurring boundaries between interior and exterior. Thermal and acoustic insulation was significantly upgraded, along with all interior finishes—achieving a calm, refined palette that supports comfort, sustainability, and longevity.
04
Design Impact
The renovation has transformed the home while honouring its original spirit. A striking curved timber ceiling unifies the spaces, echoing the undulating dunes outside. The reimagined interiors and improved environmental performance have extended the home’s longevity, providing a robust yet sensitive response to site. It now sits quietly and confidently in its setting—resilient, beautiful, and deeply connected to place. The house is now ready for its next two decades of life, and beyond.
05
ARCHITECTURAL TEAM
Jon King
Olaf Bruins
INTERIORS TEAM
Alice Dalloz
Katie King
BUILDER
Horizon
CONSULTANTS
Structural Engineer – Partridge
Lighting – Special Lights
PHOTOGRAPHY
Brett Boardman
AWARDS
2022 Winner Master Builders Alterations & Additions $2 million category
2007 Winner Australian Timber Design Awards Residential Class 1A
2007 Best Use of Timber Engineering TDA Awards
TESTIMONIAL
“The house has a seamless indoor and outdoor flow while staying true to its beachside location, which can be stunning one minute and brutal next. The timber look blends into the landscape and makes us feel anonymous, while the natural aging process gives us the feeling that as we grow old, the house will also become more aesthetically appealing. The richness of the interior design and colour palette allows individual features and areas to be highlighted and provides separation of space without physical barriers or compromising the openness of the living space and the view which is framed in a gentle and softer way.”
