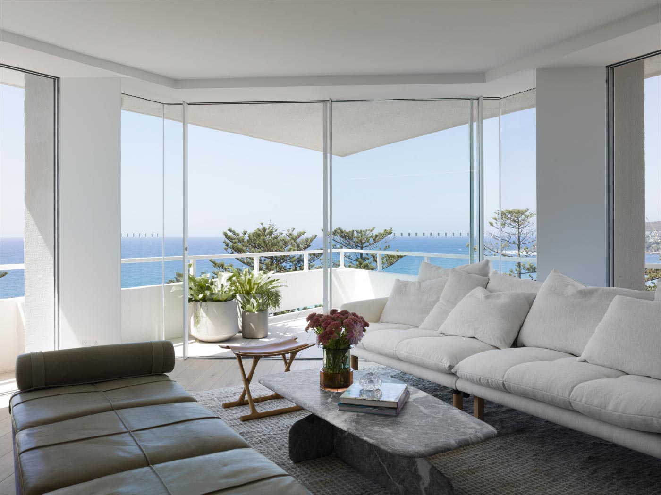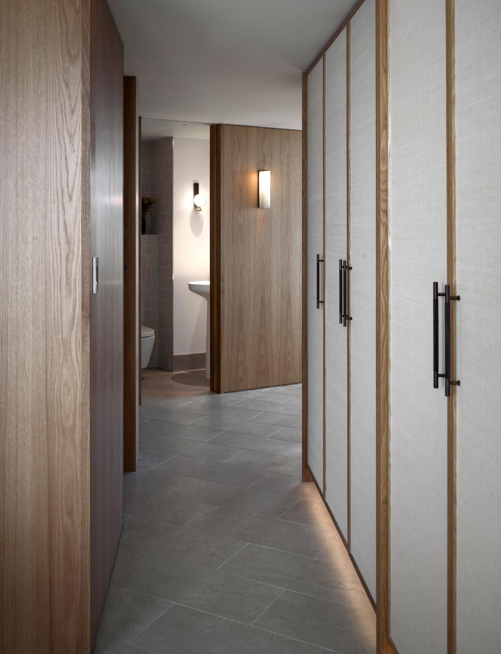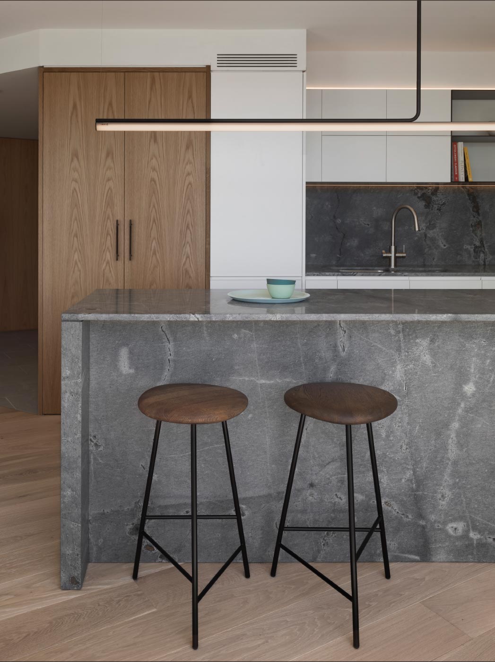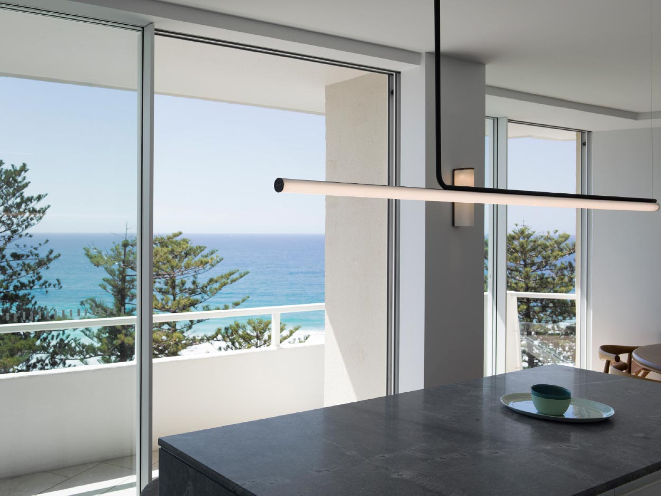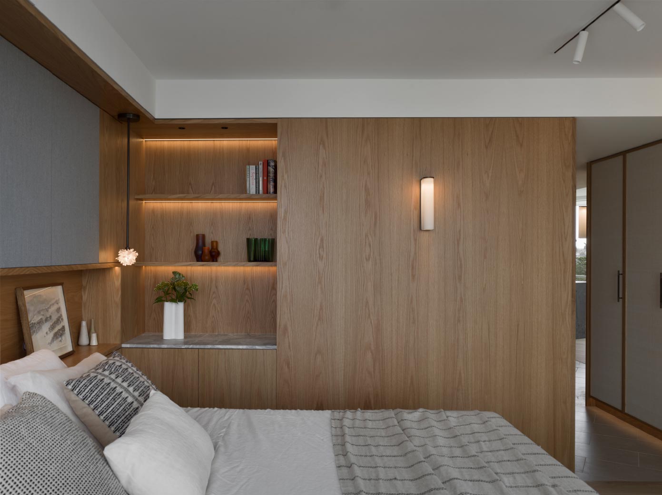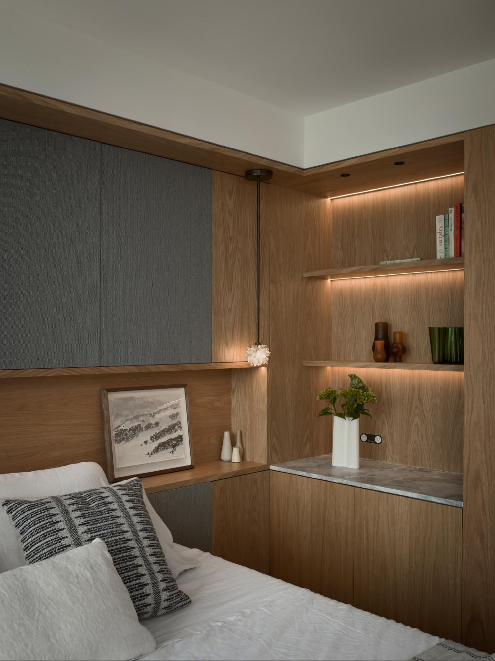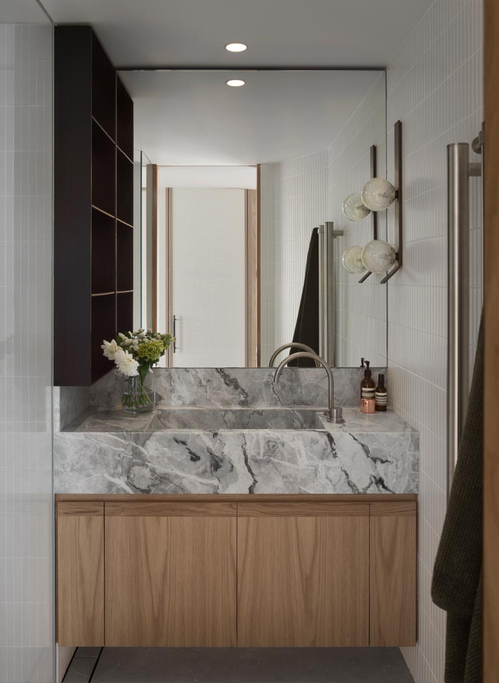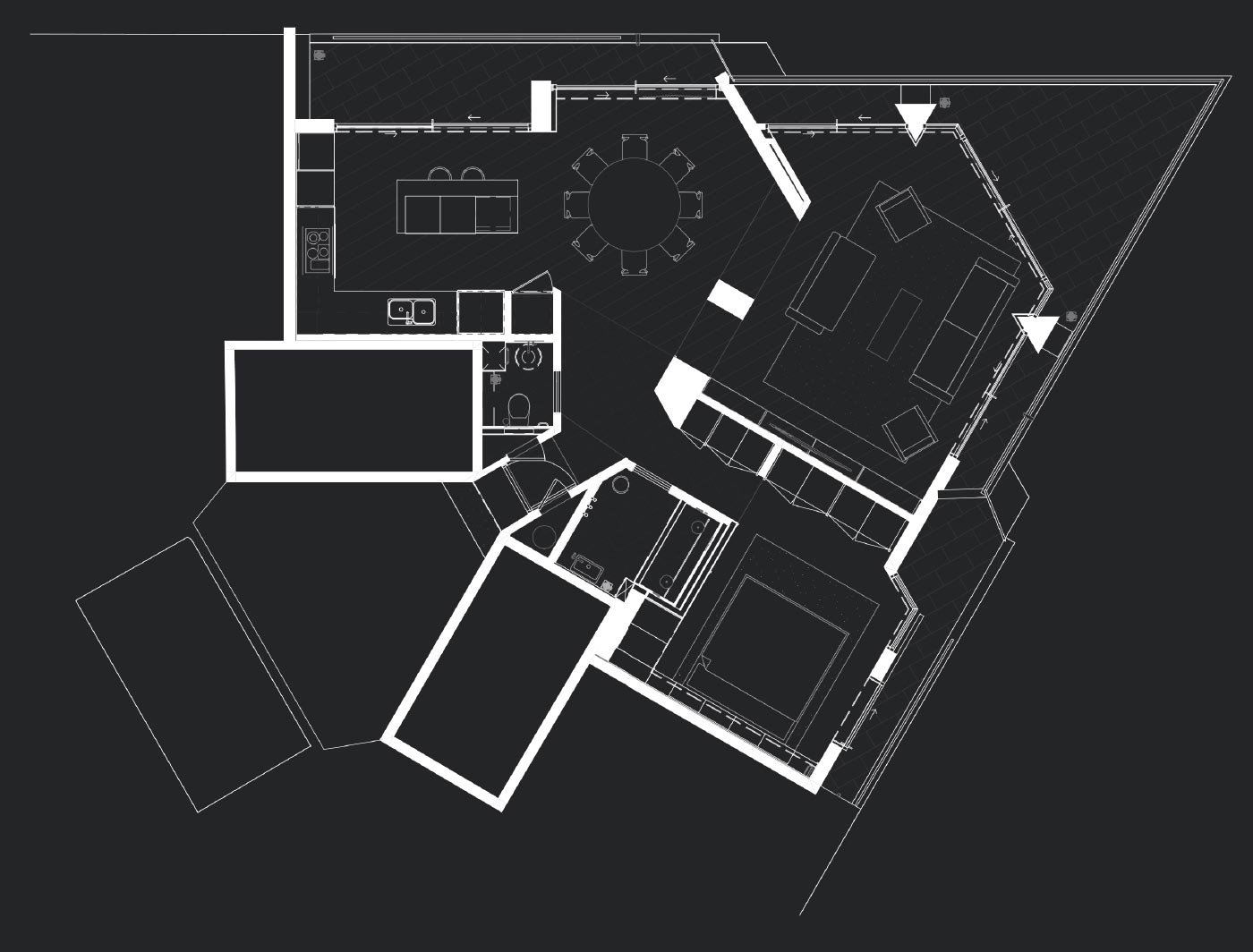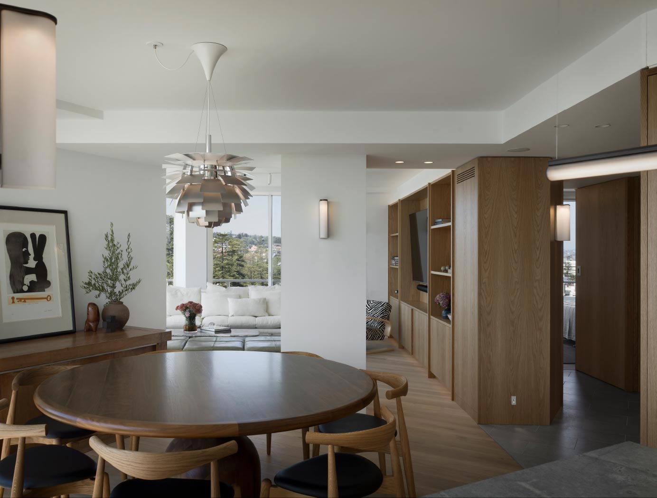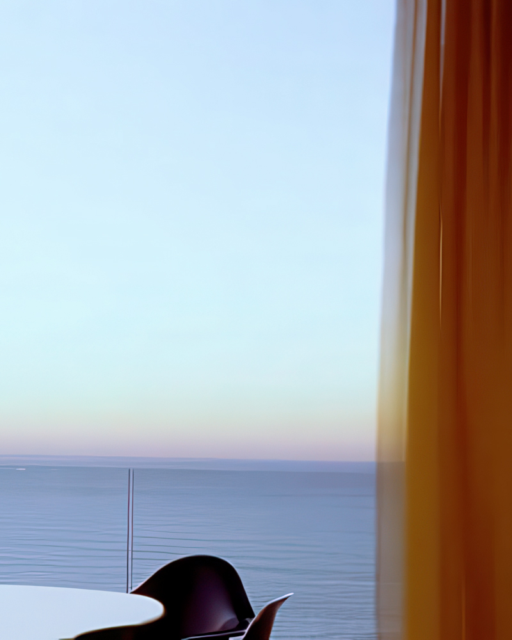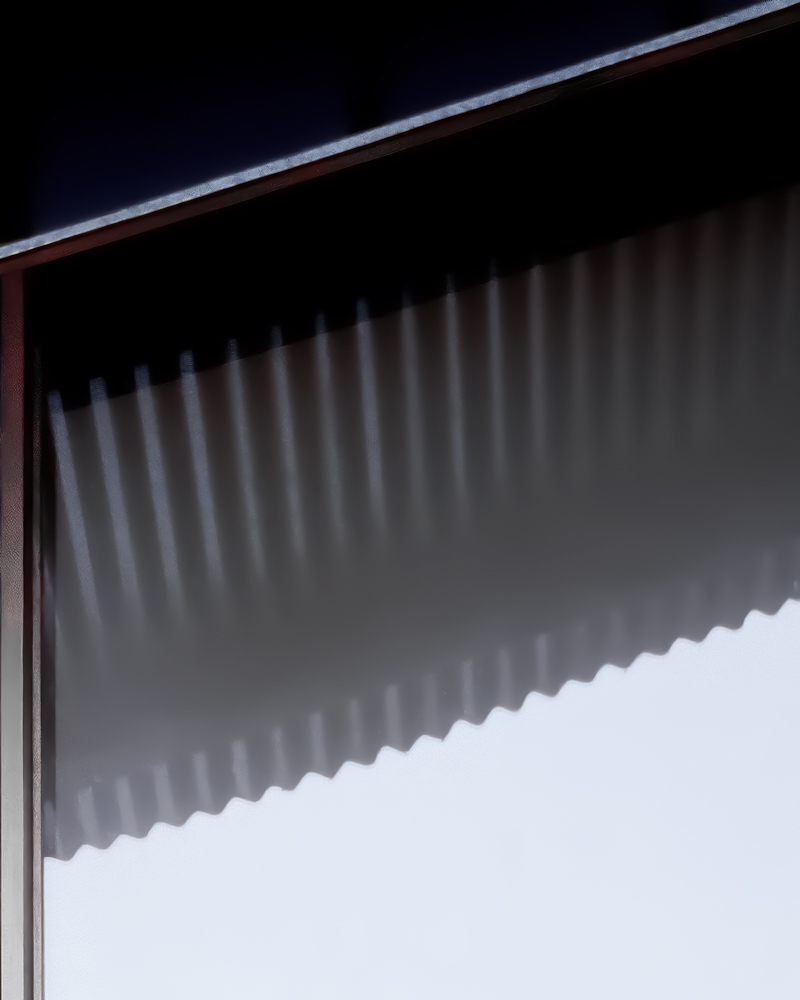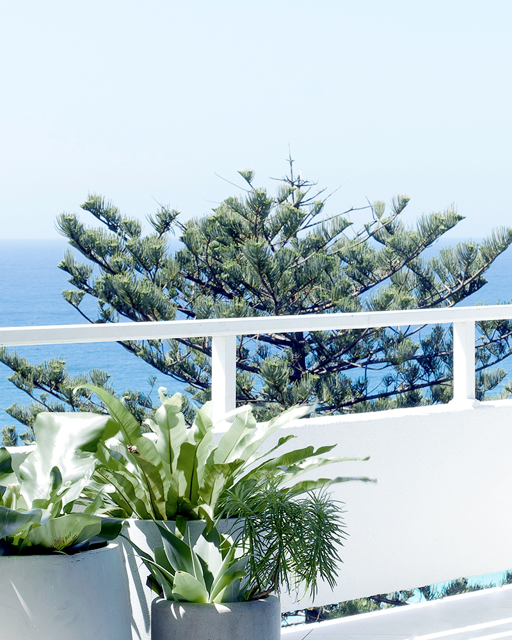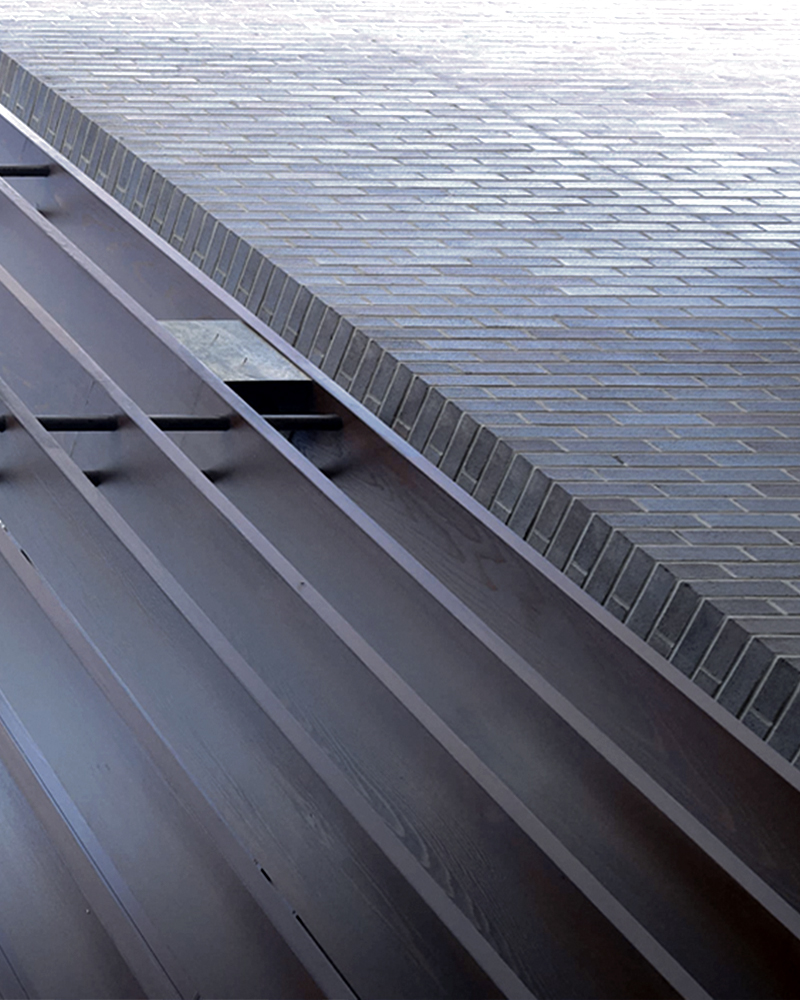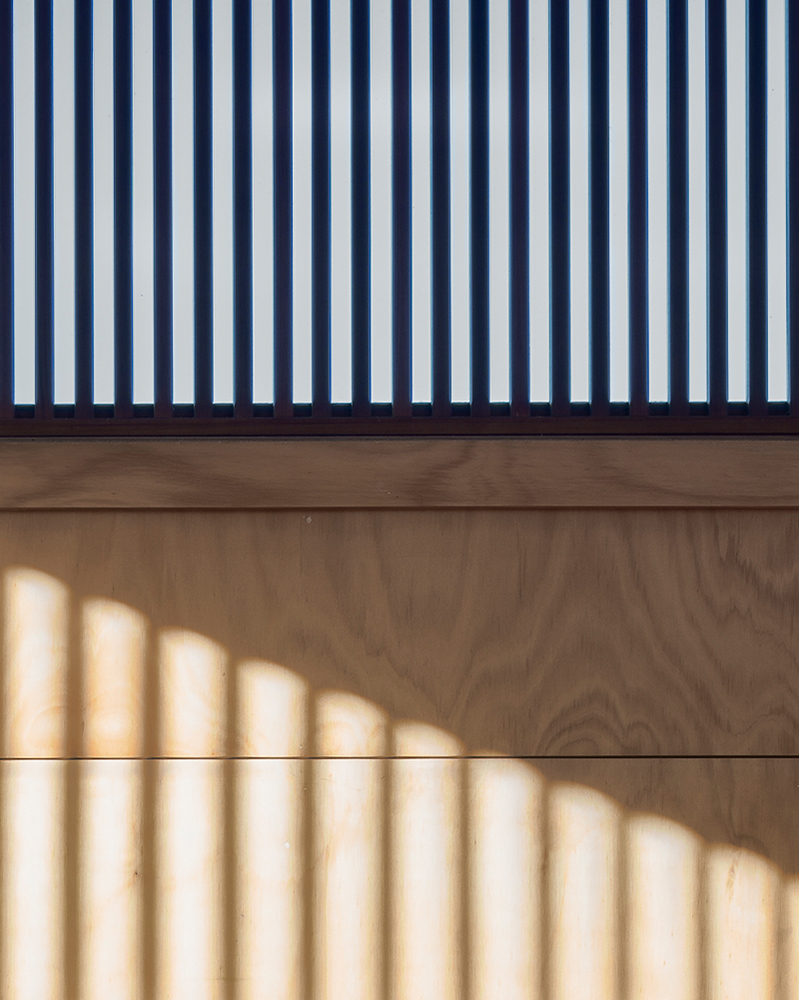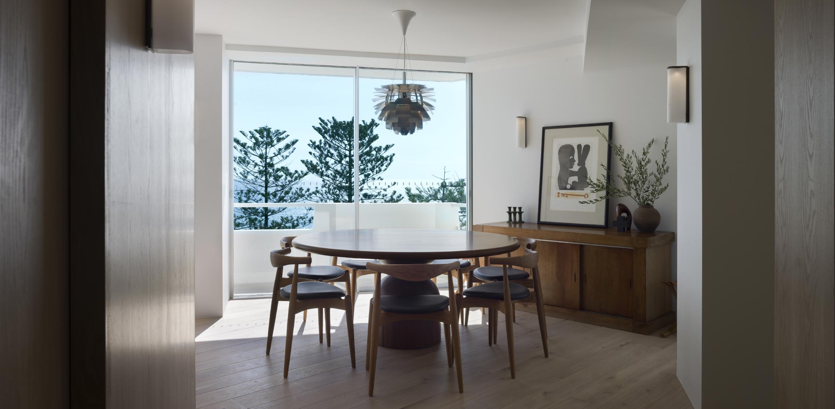
The Trident Apartment Manly
Gayemagal Country
Our client purchased a small apartment in an iconic 1970s triangular ‘Trident’ building on North Steyne, Manly. Situated high above Manly Beach, the apartment has astonishing views both to the north and the south. However, in its original condition the apartment was divided into small, boxy rooms that hindered any appreciation of its context.
01
Challenges
Buildings from the 1970s era often experimented with unconventional geometries like triangles, circles or hexagons. While less efficient to furnish, they allowed for the capturing of beautiful views and creating unique vistas between spaces. Our challenge was to develop a plan that embraced this unusual geometry, while creating a modern home that allowed for the uninterrupted flow of light.
02
Approach
To remodel the apartment, we maximised opportunities for connectivity by opening the perimeter areas and concentrating services in the core. The interior design took a classic modern approach—a ‘beach house in the sky’—allowing the building’s fixed elements, joinery and furnishings to harmoniously create a sense of timeless, barefoot luxury.
03
Process / Materials
The construction process had to adhere to the recently introduced Class 2 regulations. Working with older non-compliant buildings necessitated certifying all design detailing, materials and systems by suitably qualified practitioners. A key decision in the design was to create an anchor at the core of the apartment where the services were centralised. By lining this core with detailed timber joinery elements, the apartment has a sense of being held in place as it floats above the ocean. To maximise limited space, it was vital to include a careful selection of furniture that worked with our new planning arrangement. Together with our client, we chose pieces that would seamlessly work with one another while having unique properties of their own.
04
Design Impact
Although set within a compact envelope, the design has created a sense of ease and flow between spaces through a horizontal datum line that creates visual continuity and harmony throughout the apartment. Combined with the considered materials and furnishings and the introduction of abundant natural light, the final interior provides the client with a sense of quiet luxury and calm.
05
ARCHITECTURAL TEAM
Jon King
Liliana Schlager
INTERIORS TEAM
Katie King
Victoria Saliakouras
Sarah Adams
