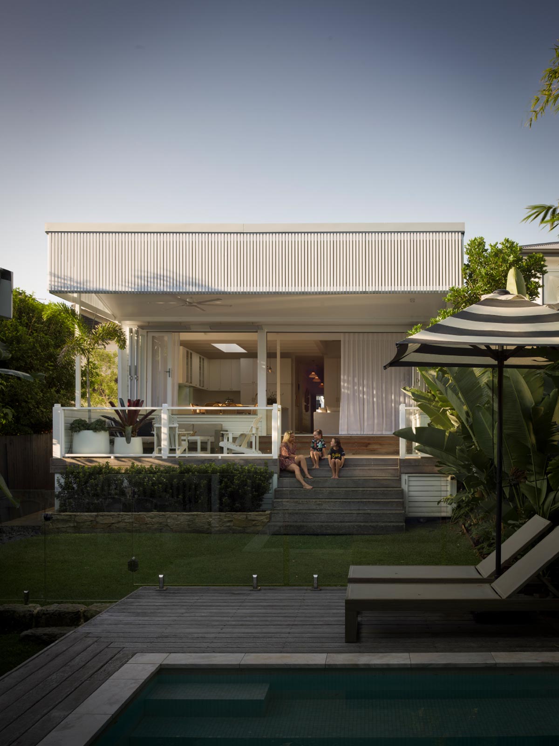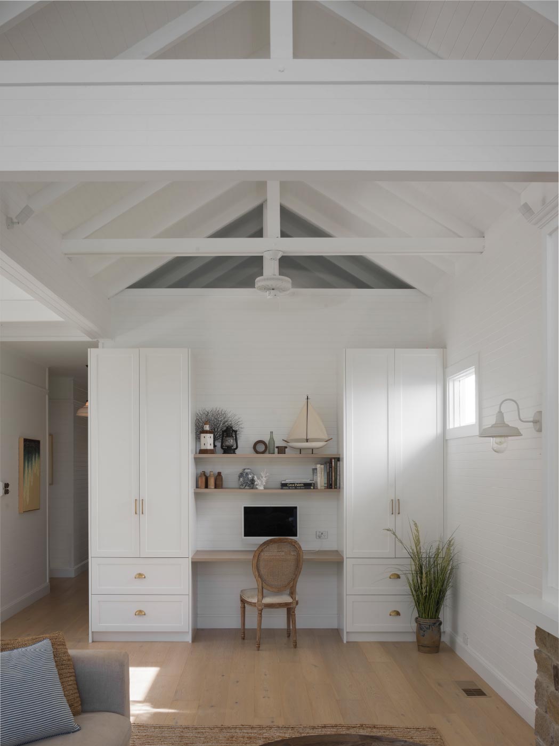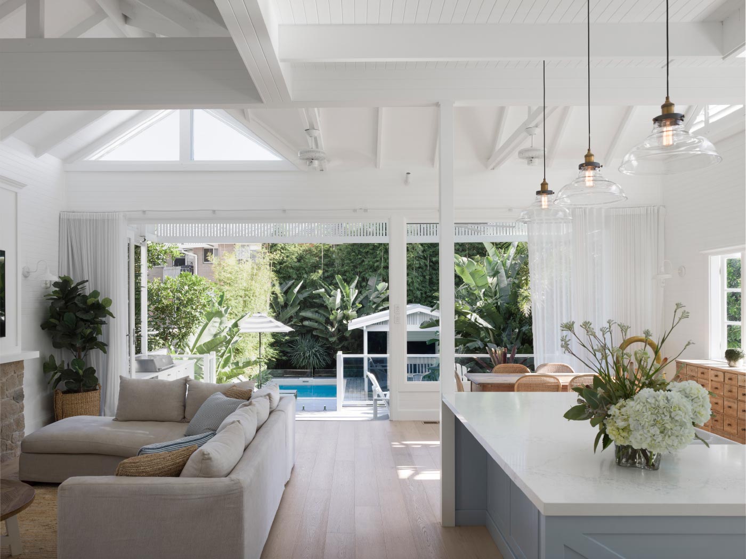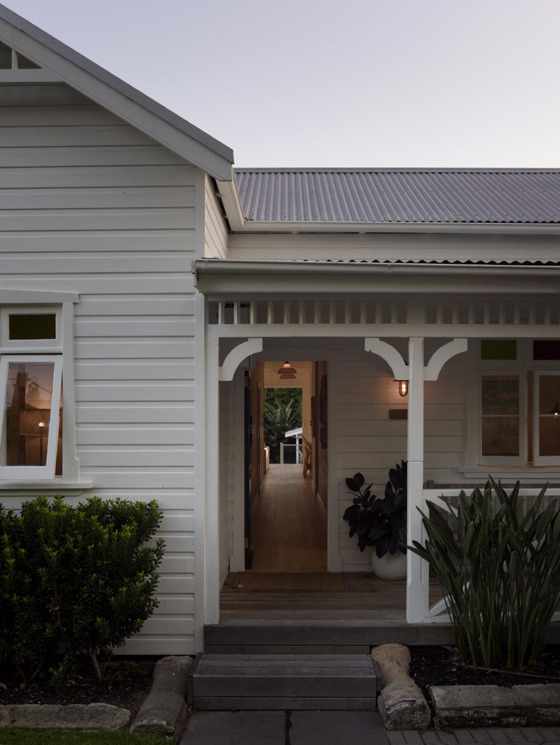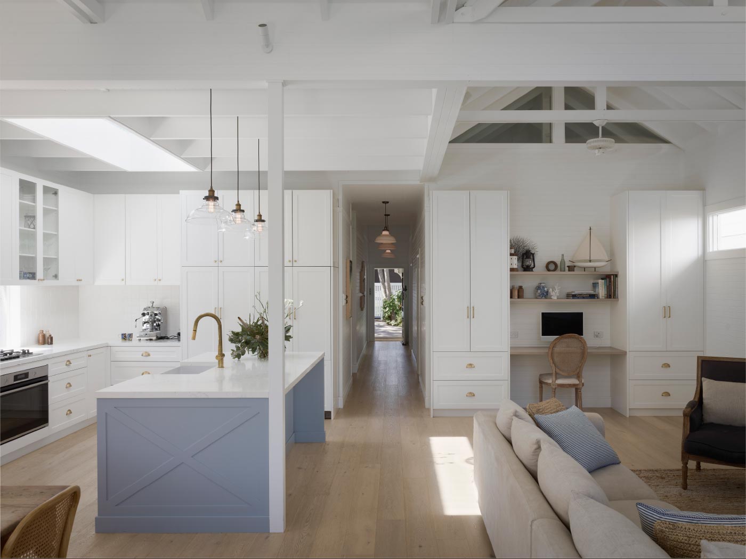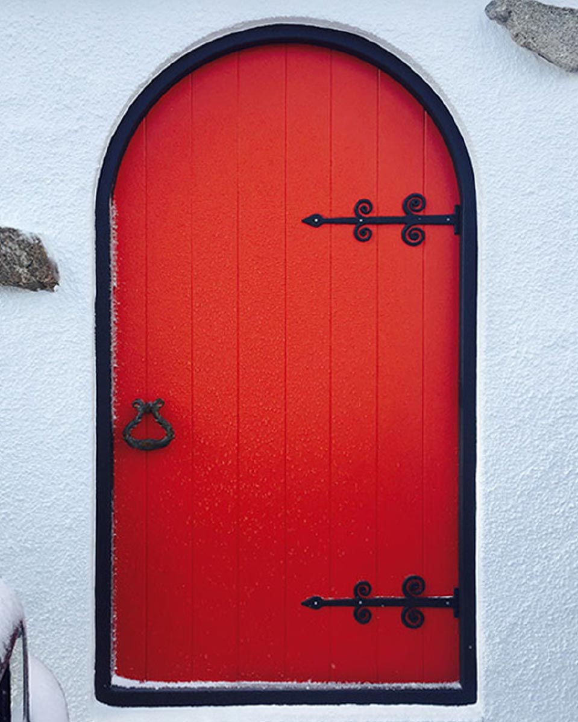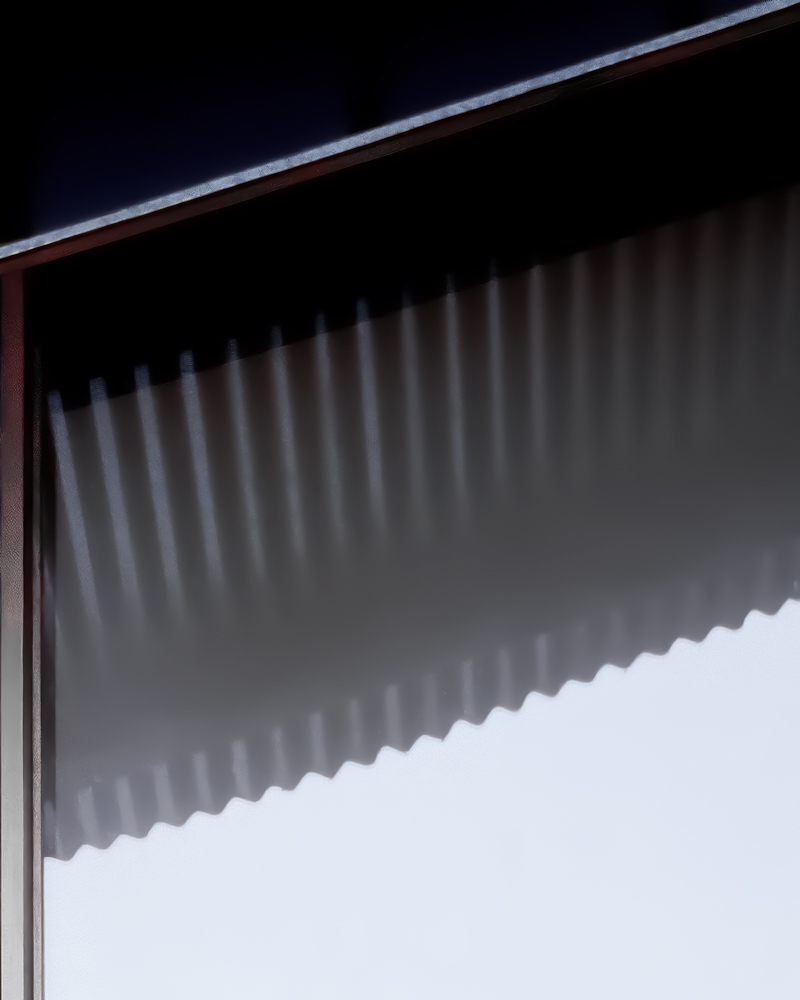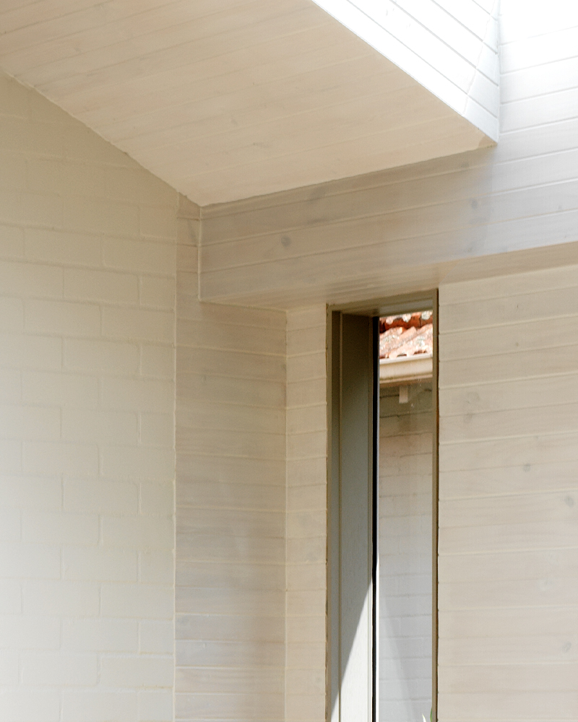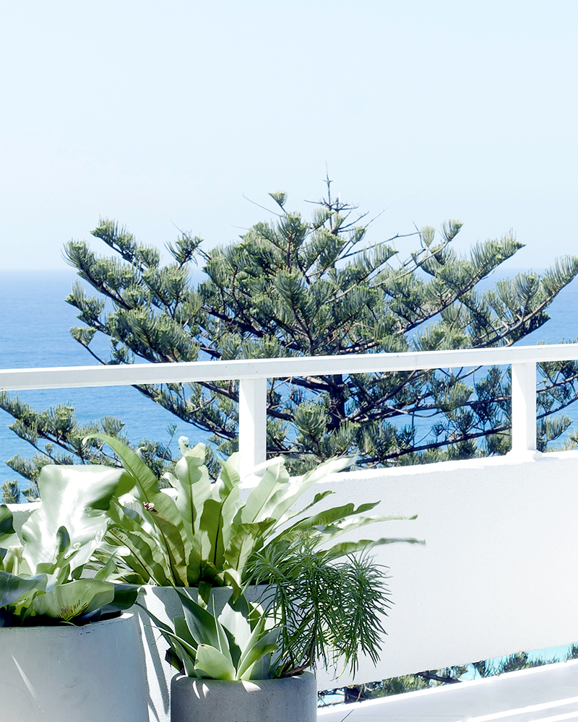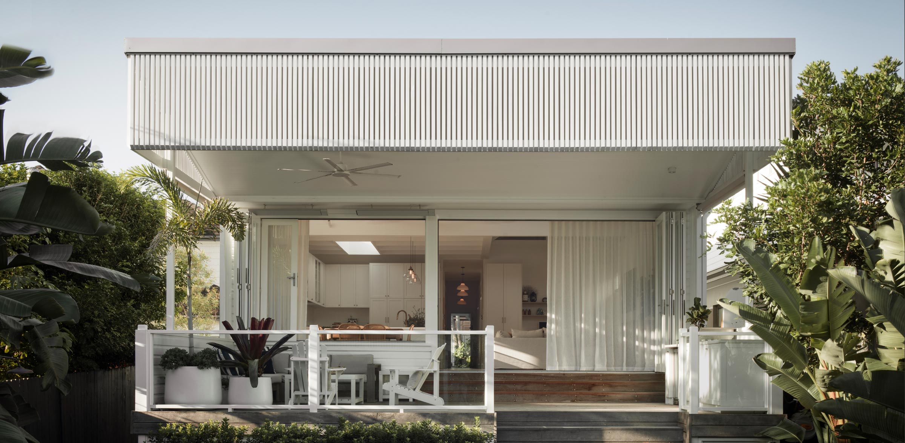
Freshwater House
Garigal and Gayamaygal Land
Through a series of alterations and additions, this modest Federation-era timber cottage has transformed into a bright, flexible and highly liveable family home. Situated within the semi-tropical coastal landscape of Sydney’s Northern Beaches, Freshwater House architecturally responds to its unique setting, demonstrating a clarity of intent that guided the project toward a cohesive and meaningful outcome right from the outset.
01
Challenges
The primary challenge lay in working within the constraints of the existing structure’s relatively modest footprint, while restructuring the rear portion of the building to accommodate new living areas and shaded outdoor spaces. Enhancing spatial flow and natural light—without overextending the built form—required a careful balance of ambition and restraint.
02
Approach
Driving the design process was an initial sketch, which proved invaluable in establishing a clear architectural vision aligned with the client’s functional requirements, lifestyle needs, and aspirations. This confirmed a design strategy that centred on creating an open, light-filled interior anchored by a central kitchen—the heart of the home. This space was carefully connected to dining, living, and outdoor zones, including a pool, deck, and cabana. The roof over the deck lifts to capture the sun, while a filigree of battens creates a play of dappled light within the interiors.
03
Design Impact
The finished renovation is a faithful reflection of the original design intent. It demonstrates how early, well-considered sketches—combined with clear communication and a collaborative client relationship—can lead to outcomes that are not only aesthetically and functionally successful, but also deeply resonant with those who live in them. The project stands as a testament to the value of thoughtful, client-aligned design from day one.
05
Process / Materials
Initial sketches served as a decisive tool in shaping the design, laying the groundwork for more refined documentation and decision-making. The iterative process was supported by close collaboration with an engaged and design-savvy client, ensuring the concept remained strong throughout. Materials were selected to enhance lightness and continuity, while reinforcing the home’s connection to its coastal context.
04
ARCHITECTURAL TEAM
Jon King
Alex Cassar
INTERIORS TEAM
Jojo Horder
CONSULTANTS
Arborist – Tree Management Strategies
Geotechnical Engineer – JK Geotechnics
Stormwater Engineer – Partridge
Surveyor – Geographic Solutions Surveyors
BUILDER
Highlands Building
PHOTOGRAPHY
Luke Butterly
TESTIMONIAL
“We moved back home at the end of November, and we are just so happy and love everything about our new home. The house feels bigger, brighter and is much cooler than before. My favourite place is the back deck—it’s got the best view of the garden, and the timber battens are a real architectural feature.”
