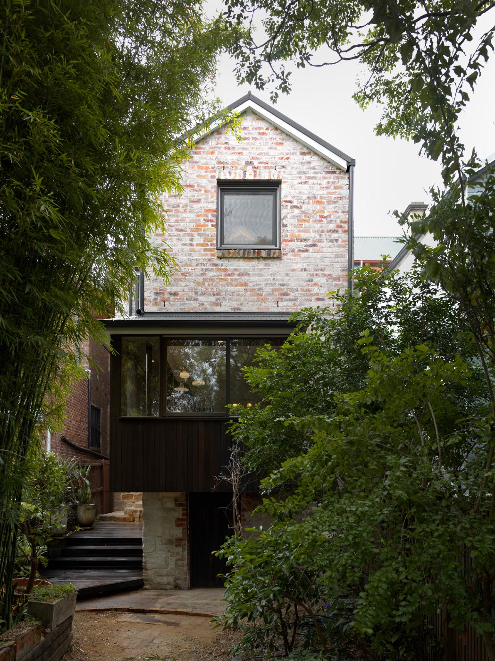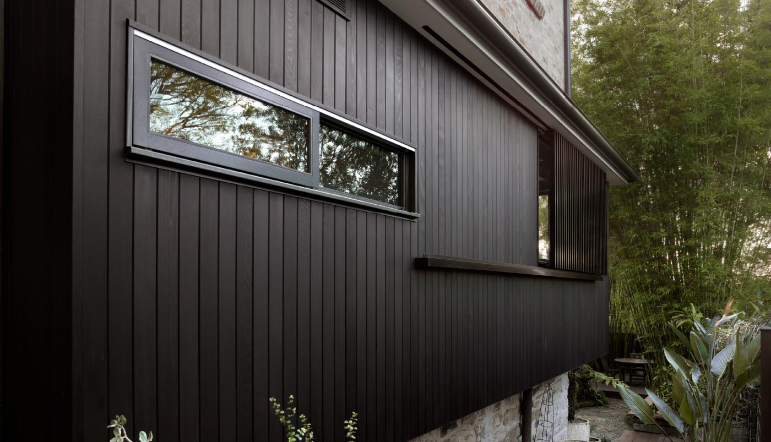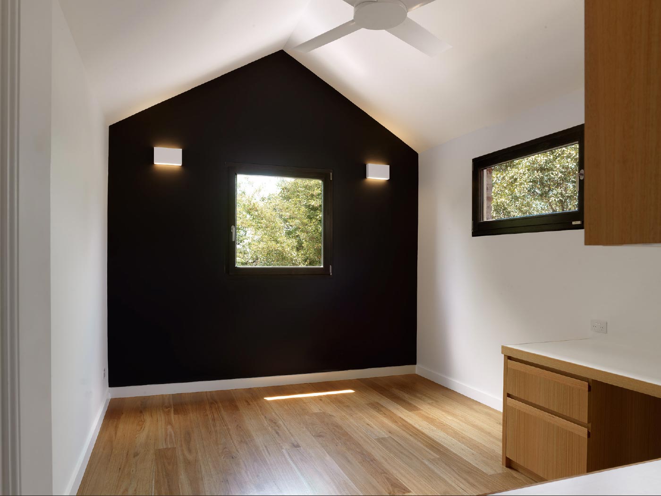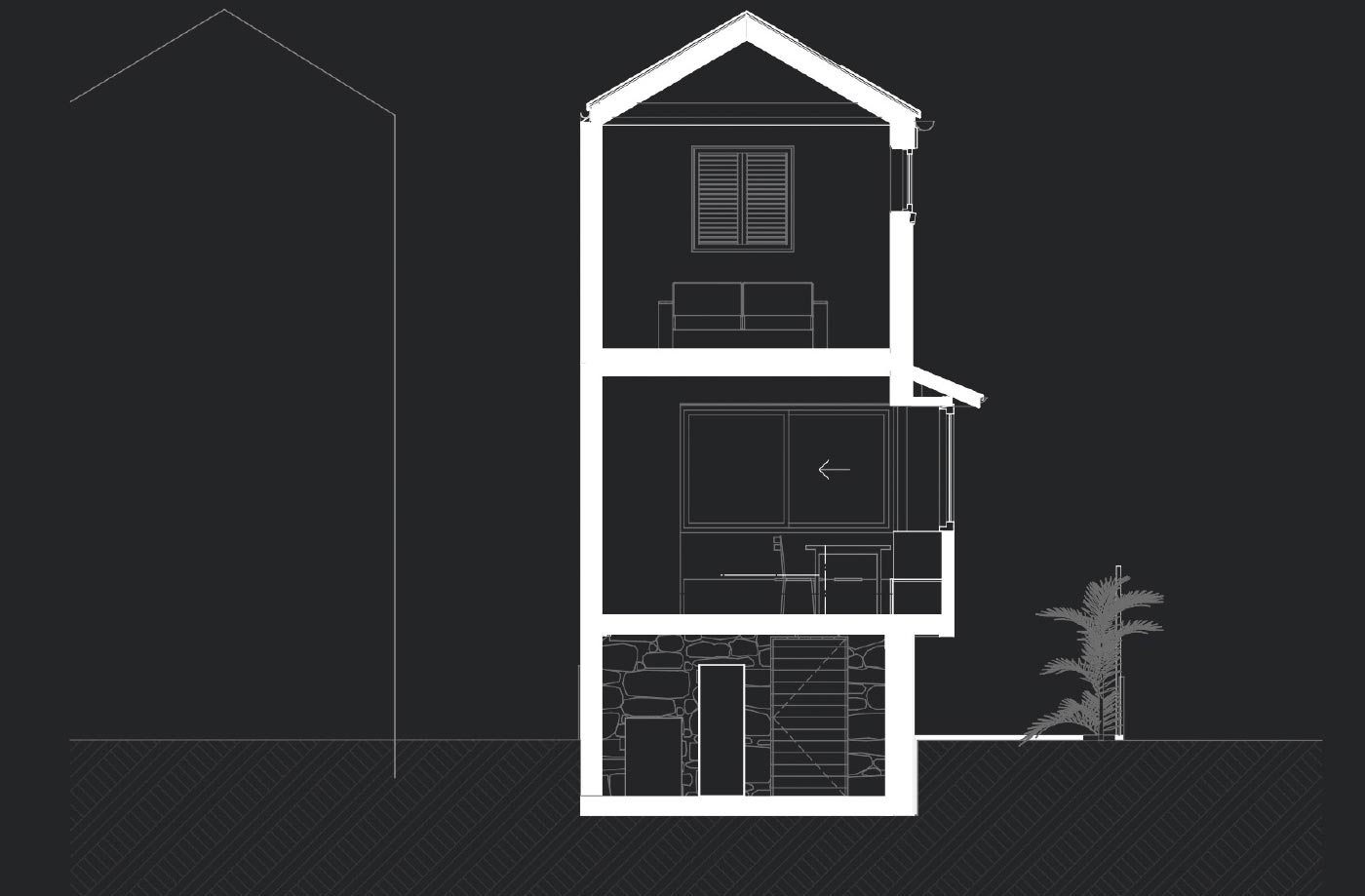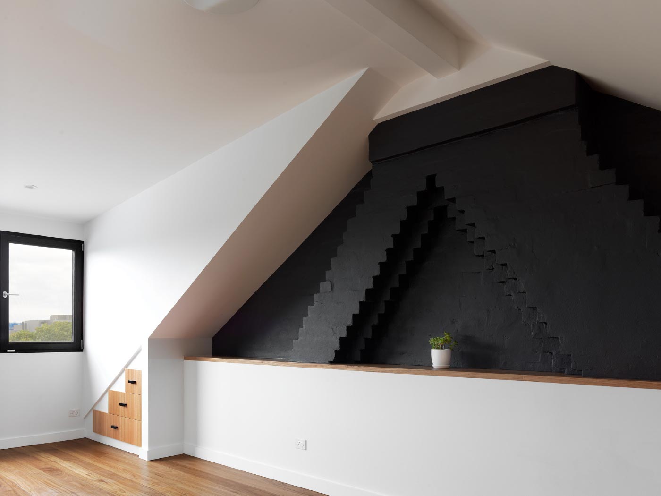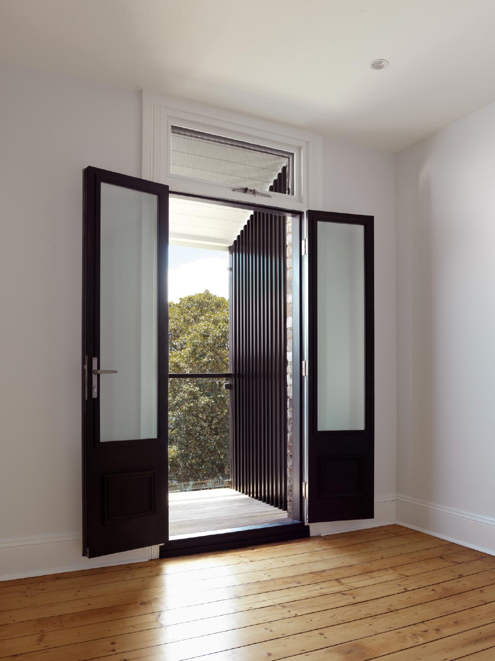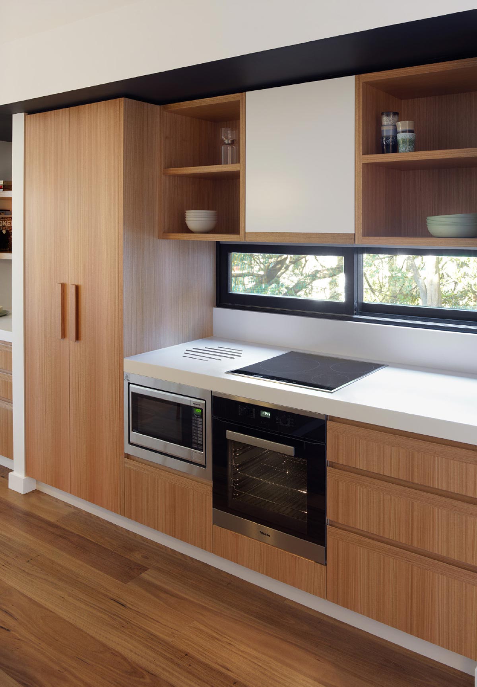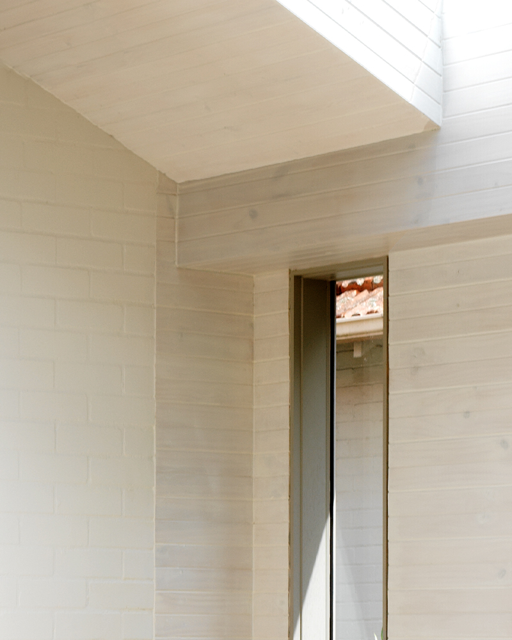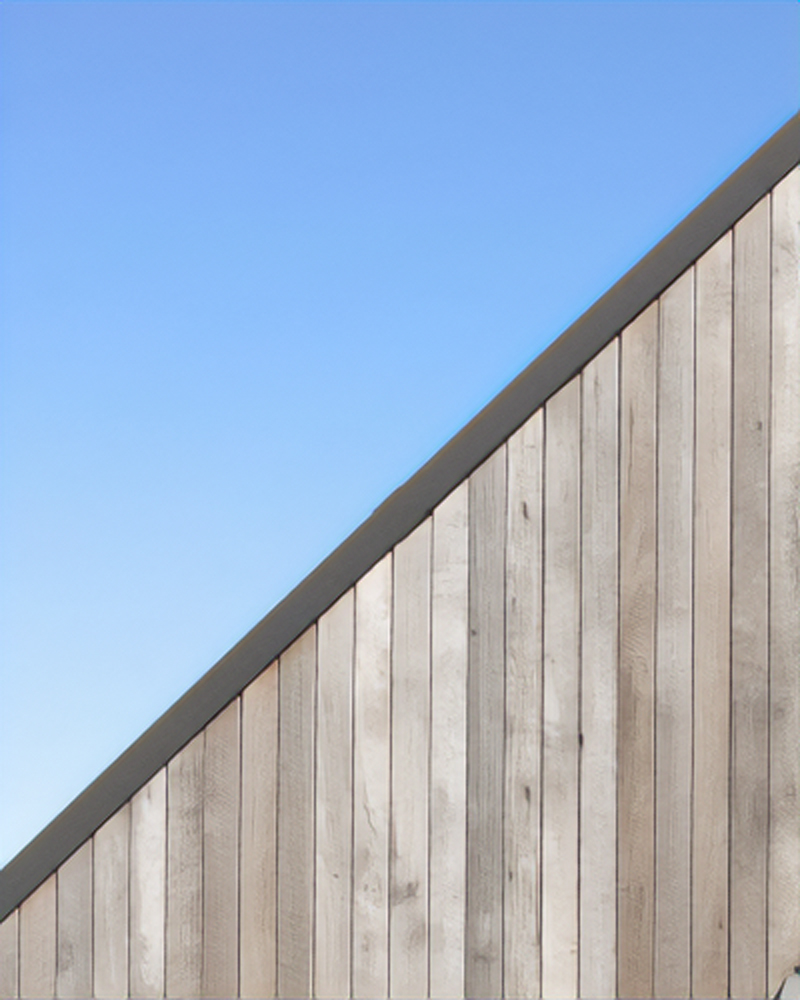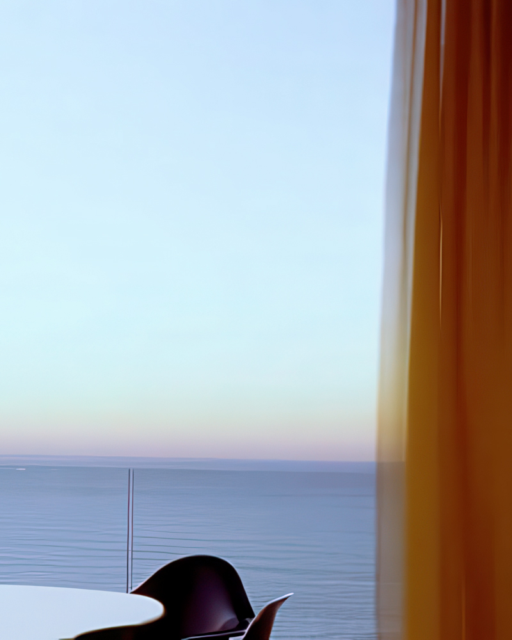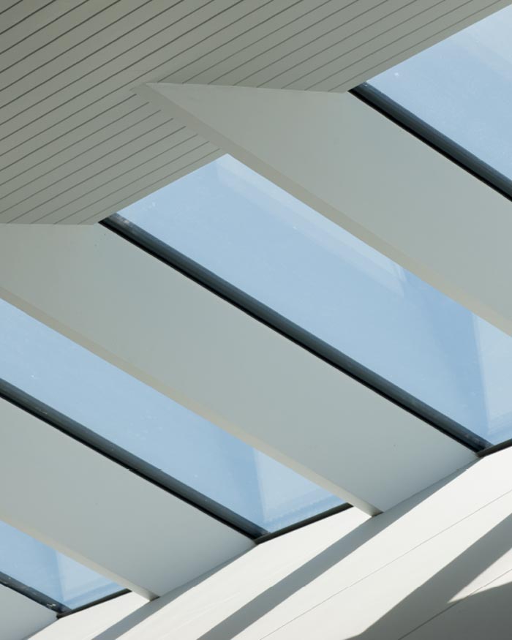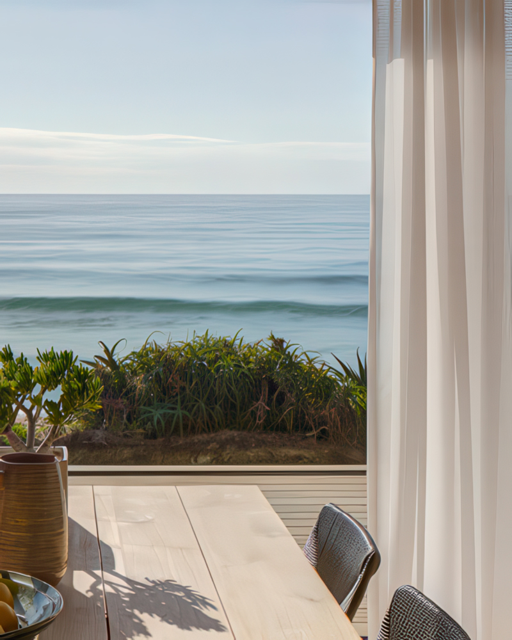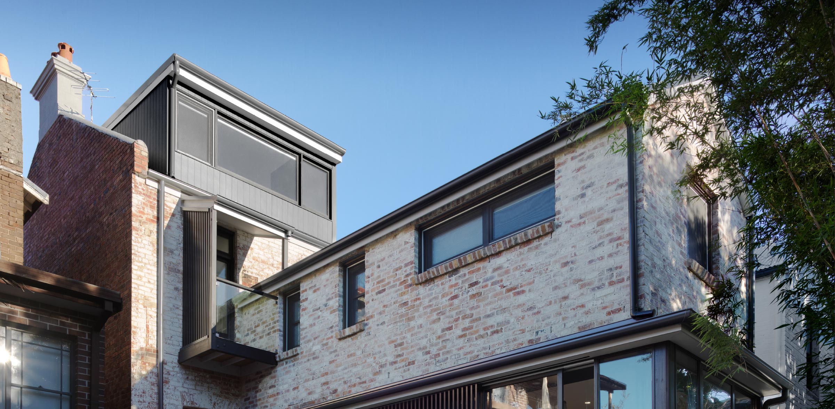
FOREST LODGE HOUSE
Gadigal and Wangal land
Originally envisioned as a modest intervention, Forest Lodge House evolved into a full-scale renovation. Driven by the client’s desire for more space and natural light in the kitchen and dining areas, this historic terrace house was reimagined through a thoughtful fusion of old and new.
01
Challenges
One of the primary challenges was preserving the heritage character of the building while adapting it to suit contemporary living. Our approach aimed to strike a careful balance—modernising the structure to meet current standards while honouring the client’s wish to retain its distinctive charm.
02
Process / Materials
While the building’s footprint and external form remain true to the original, the new interventions subtly reveal themselves through the original brickwork—dark timber elements offering quiet hints of the transformation within. All bathrooms and services were renovated in a style sympathetic to the home’s heritage, while the light-filled interior is enriched with timber accents, coloured details, and contemporary fittings. These thoughtful additions add a fresh layer that ensures the continued significance and relevance of this historic terrace.
04
Approach
A series of small interventions on individual spaces ensured a light touch that wasn’t detrimental on the house’s historic character. This included rebuilding selectively to modern standards, adding proper insulation and replacing ageing elements with high-performance windows and services. The kitchen and dining area were extended by only 700mm in width and length, providing a fully operational kitchen and a bay window dining area that captures the light and elevation of the site and provides a wonderful focus for family gatherings. A new attic bedroom with an access stair was also created.
03
Design Impact
Together, these thoughtful interventions introduced new sightlines and brought much-needed light and ventilation into the heart of the terrace, allowing it to breathe, function sustainably, and meet the demands of modern family living. The result is a nuanced design approach that transcends the simplicity of a conventional modern extension.
