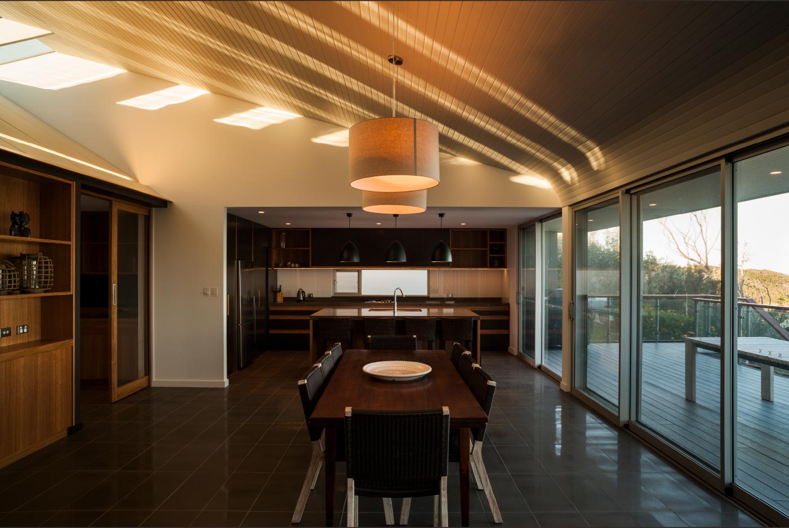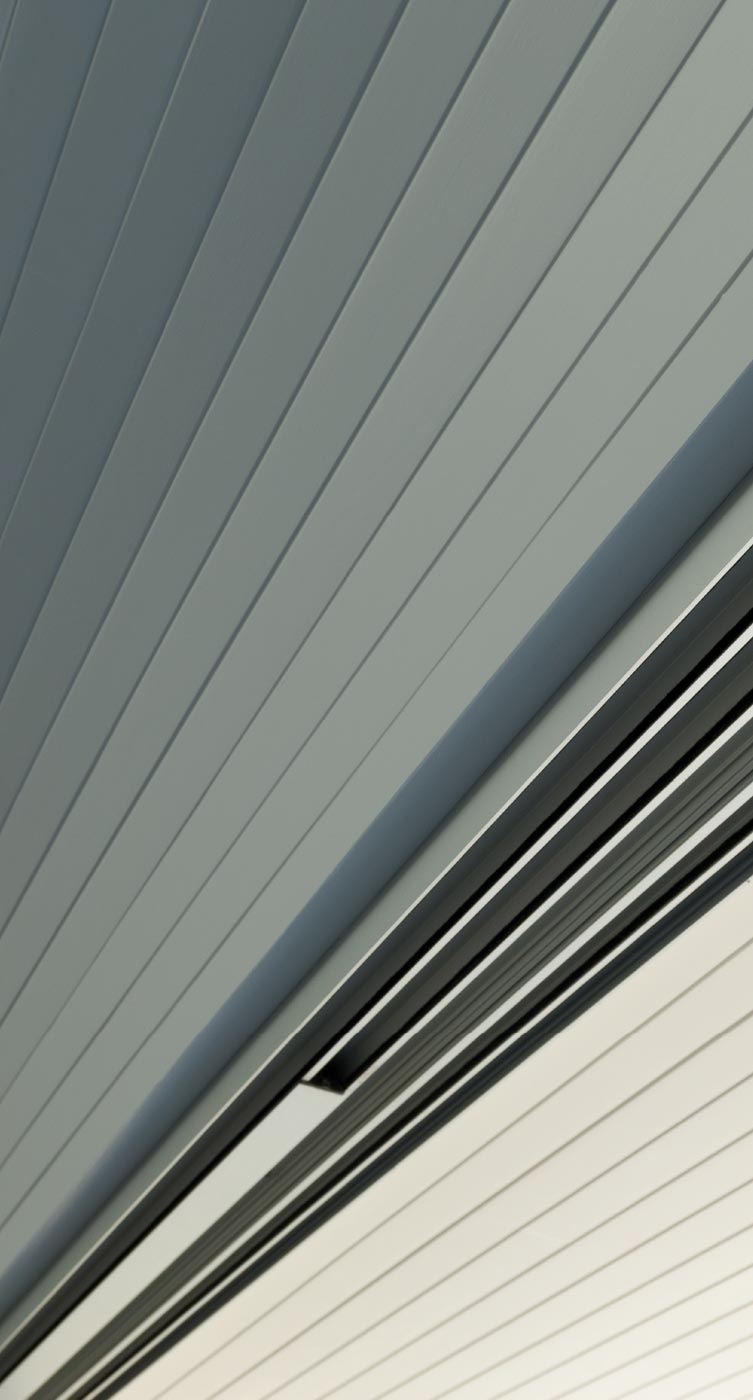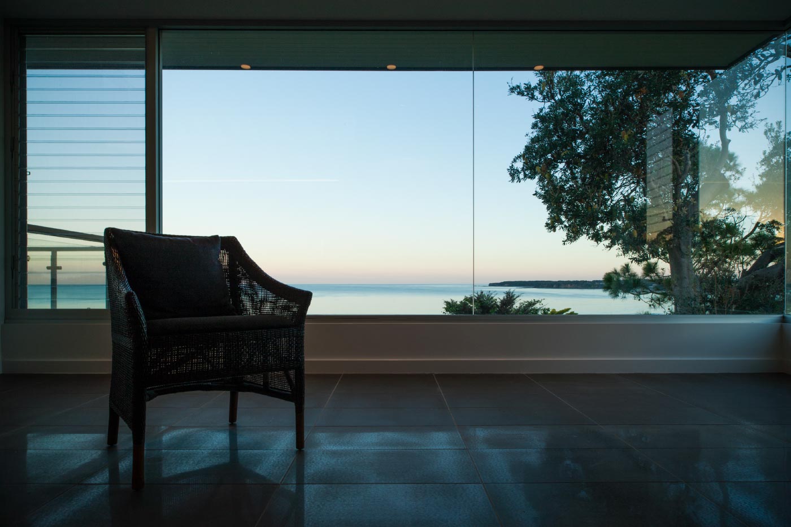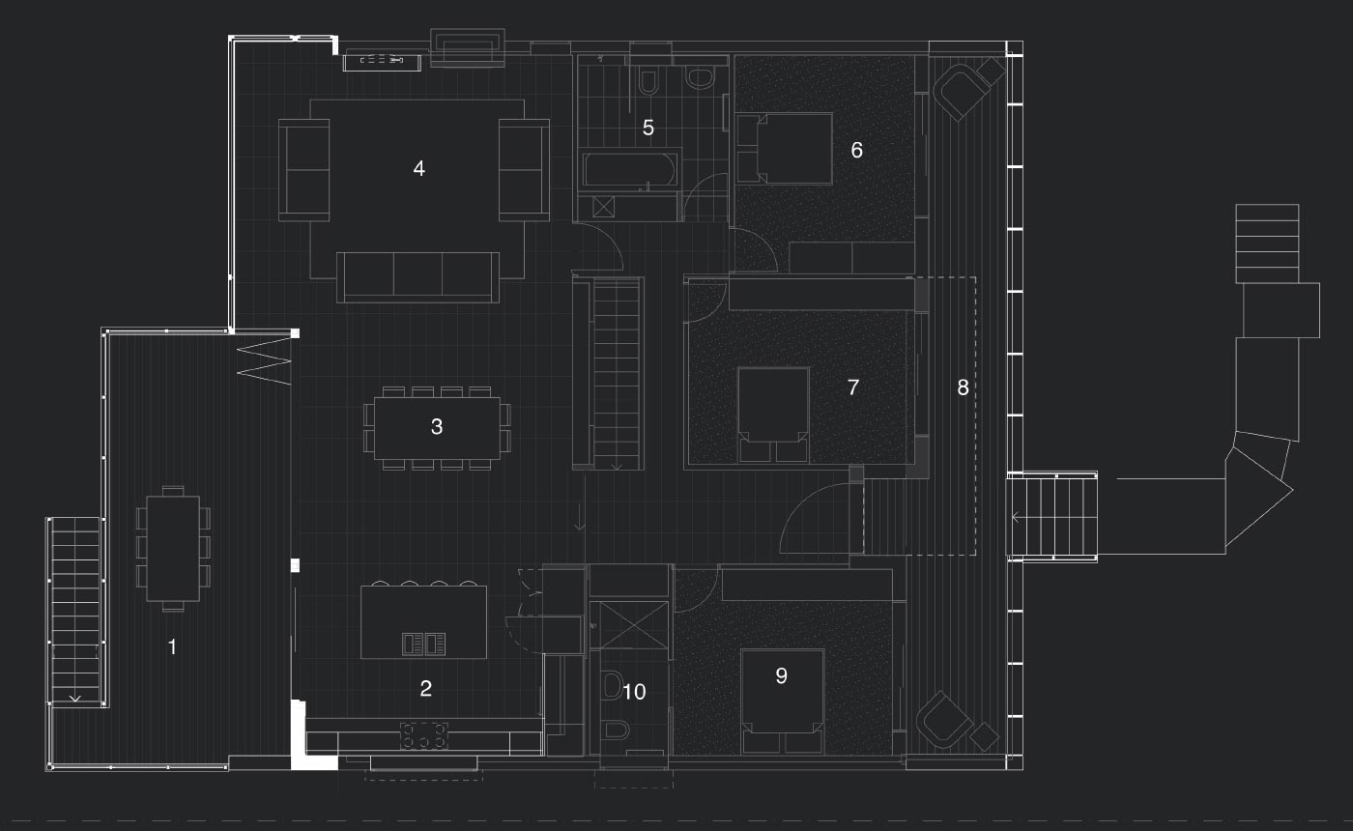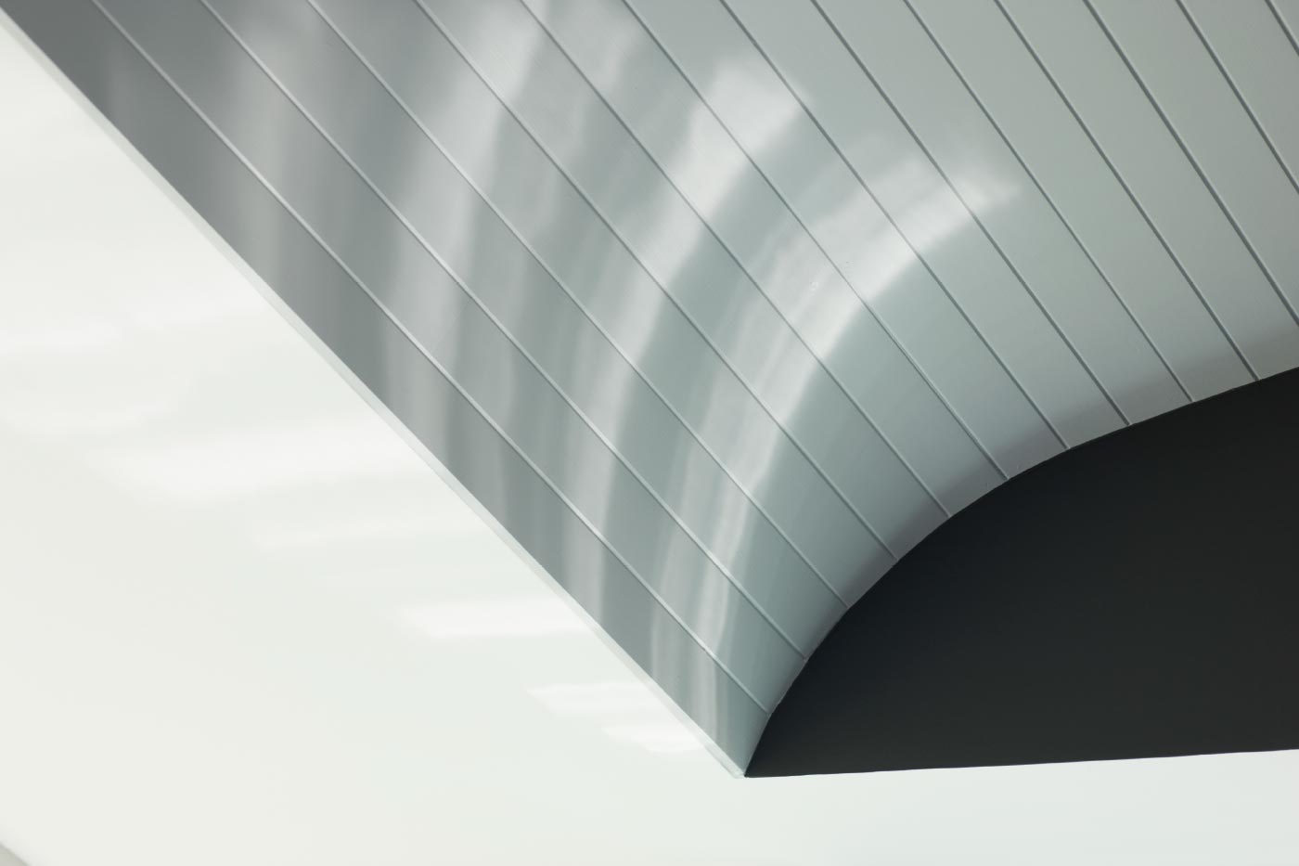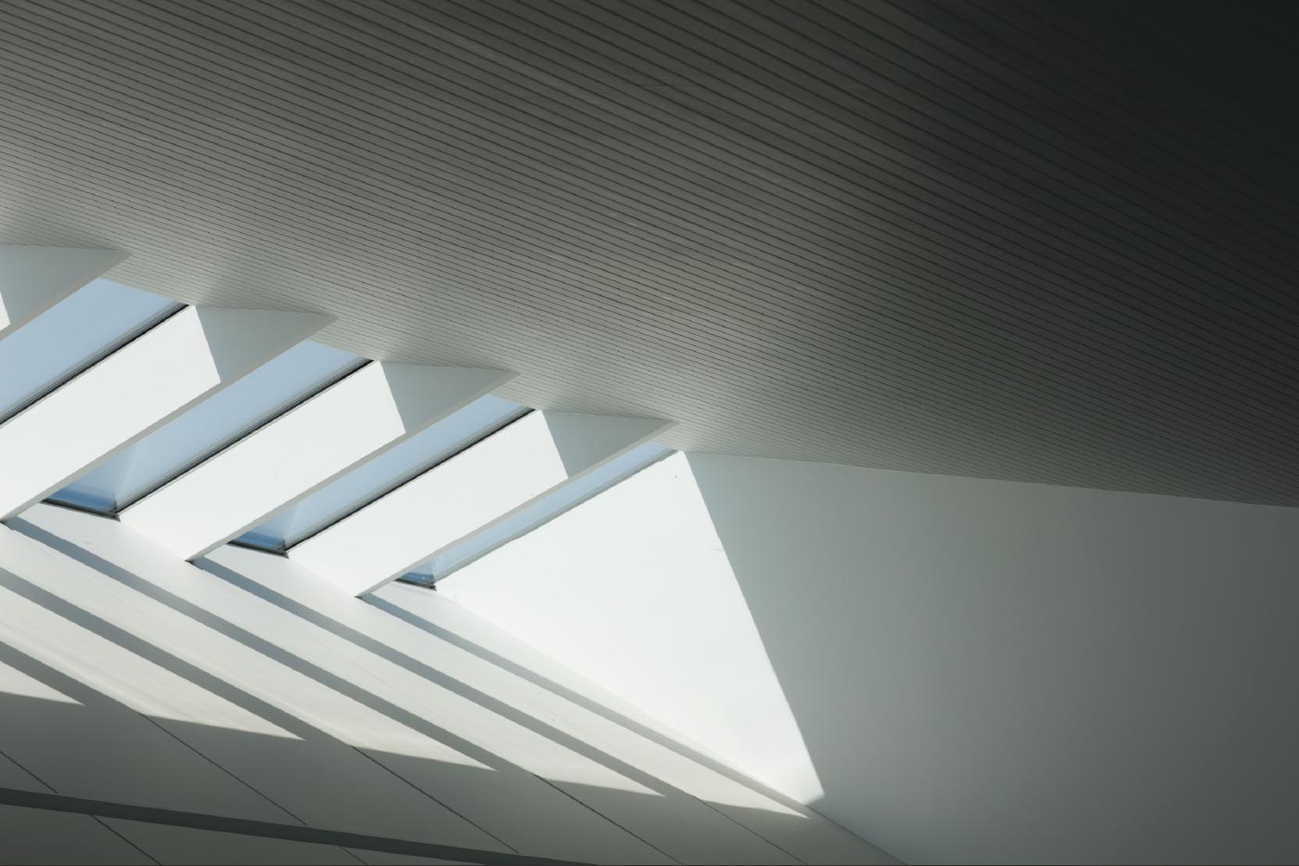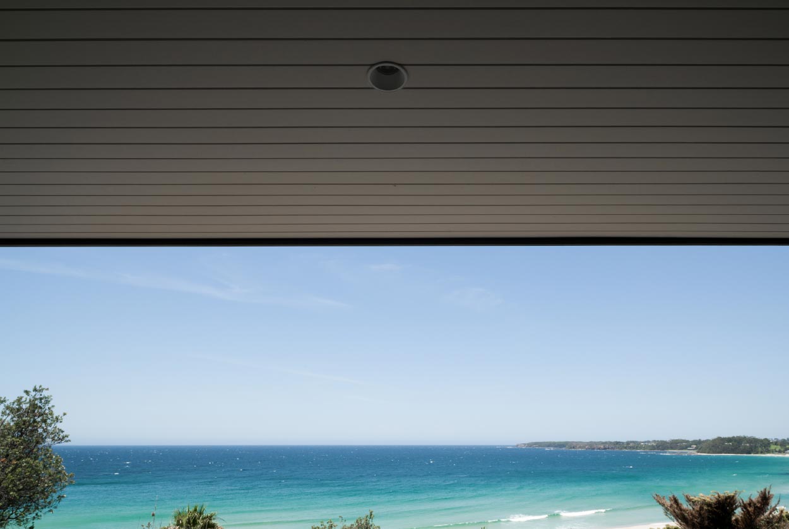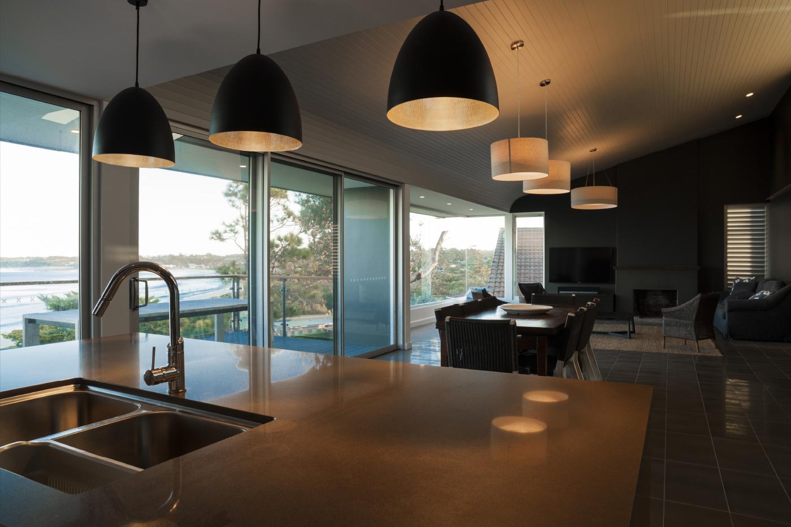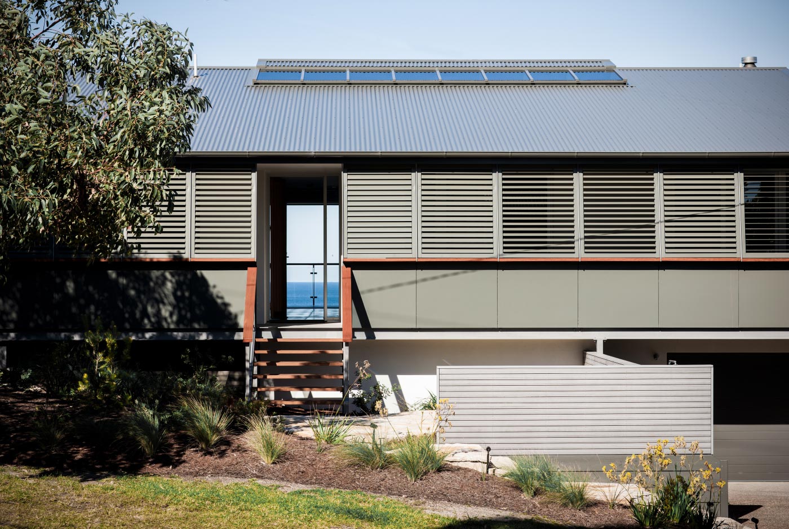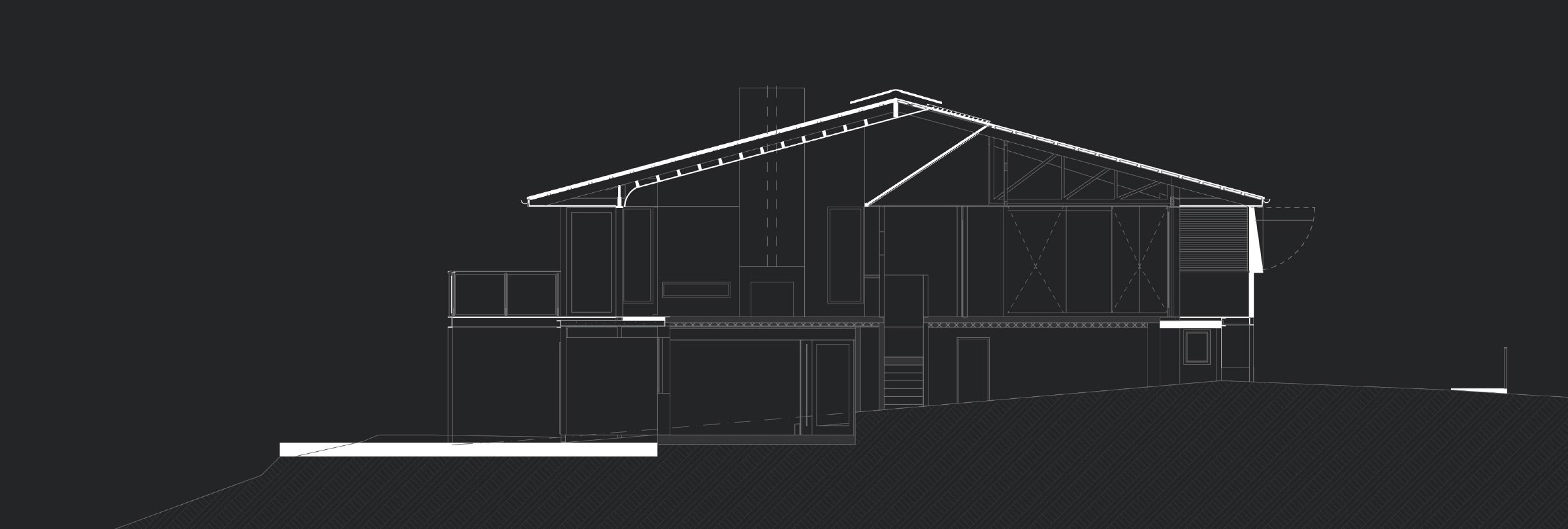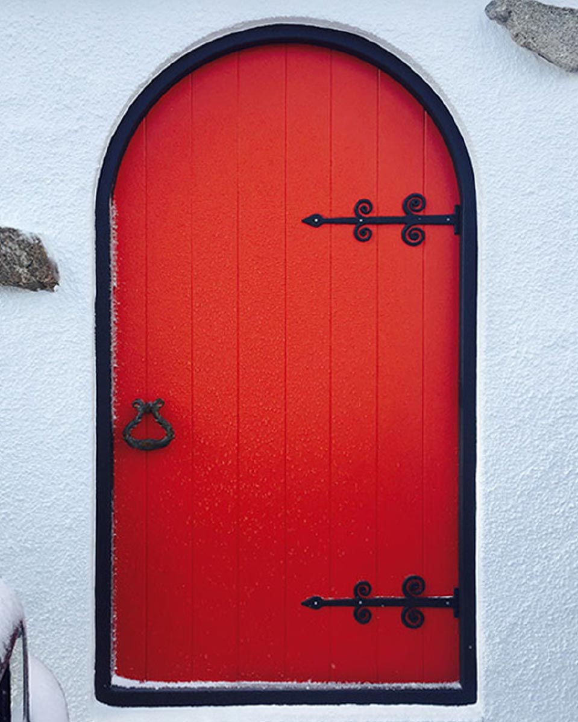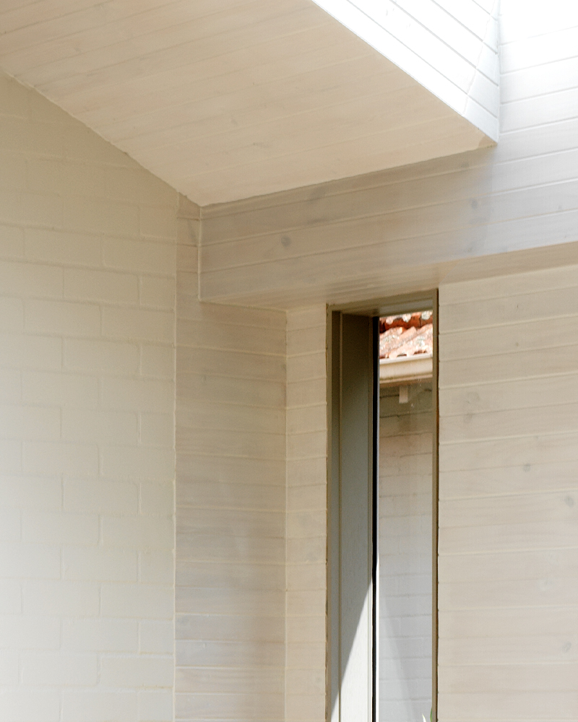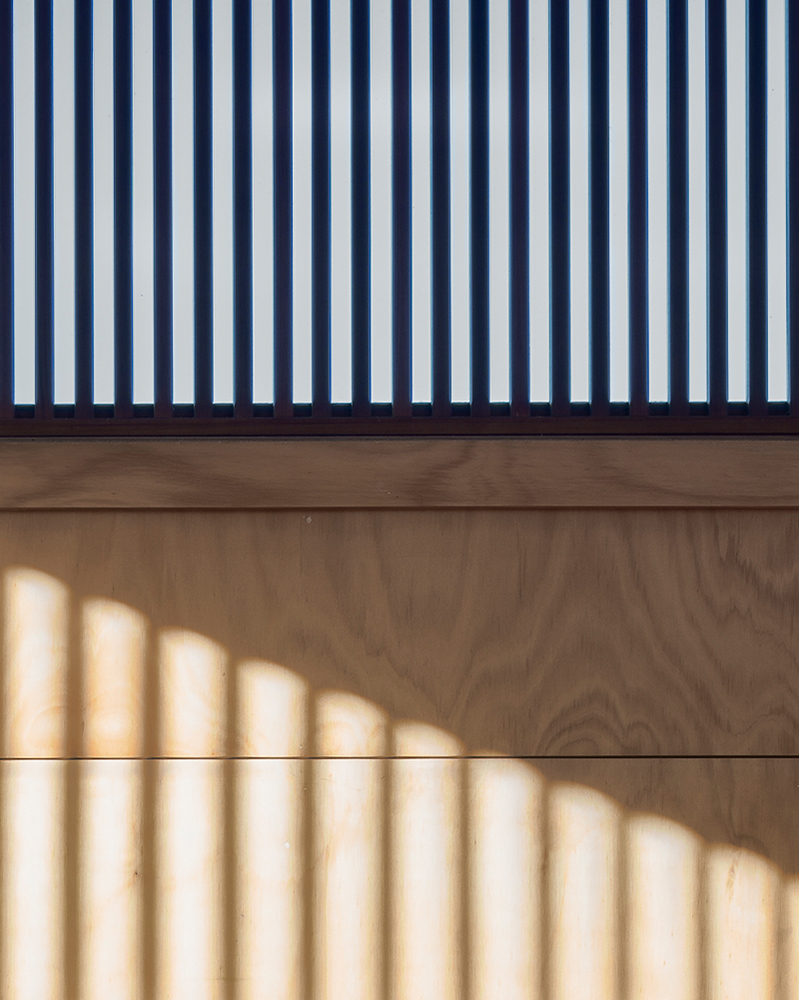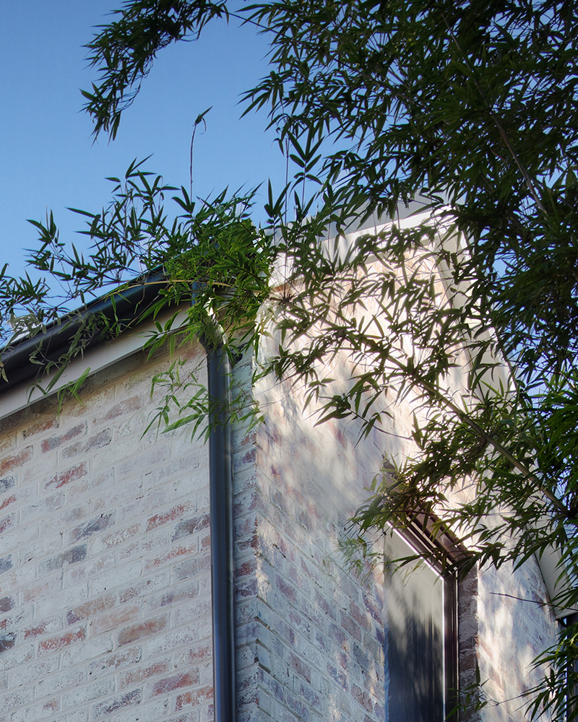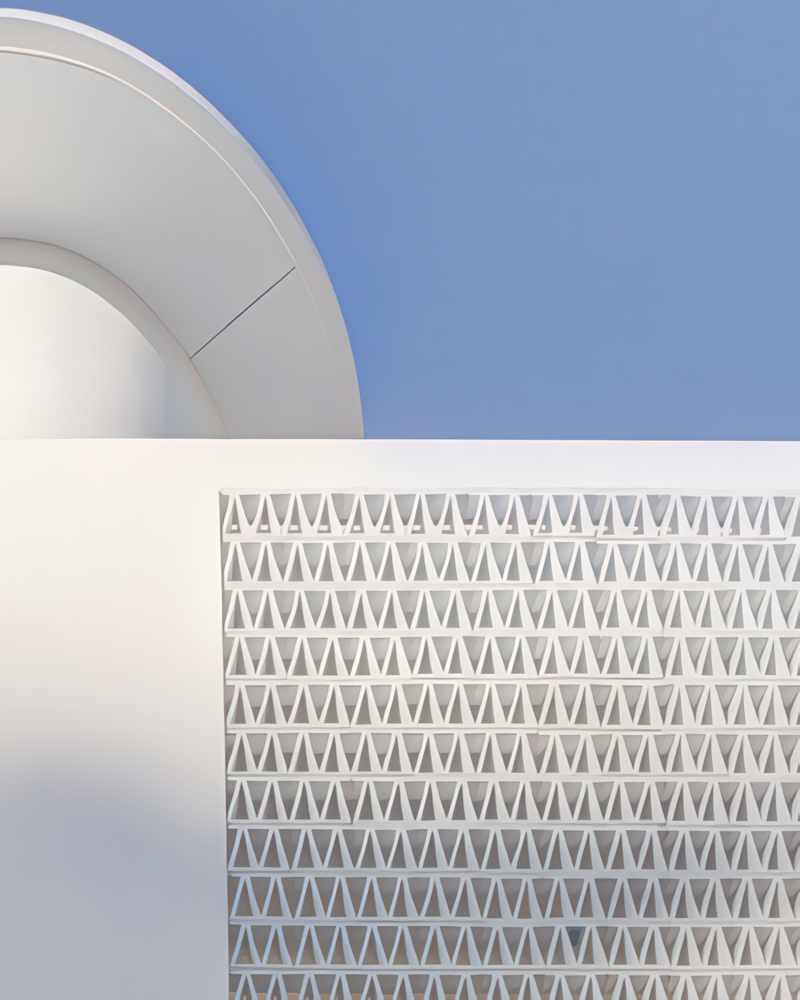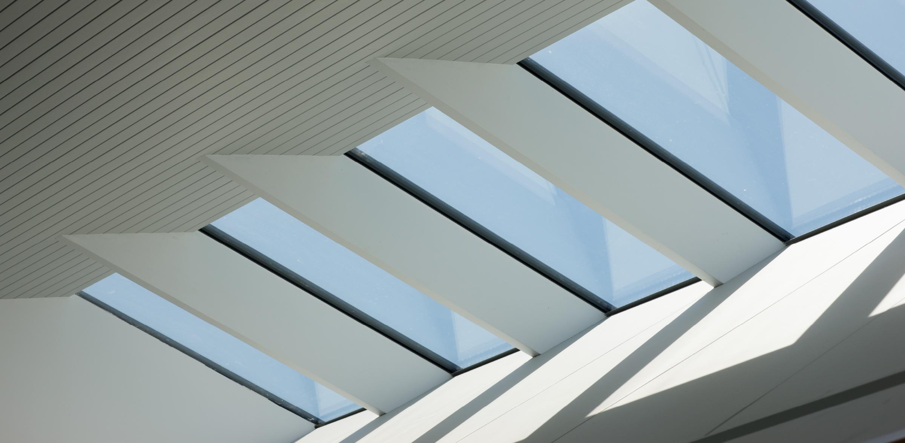
Challenges
The existing 1970s suburban project house was very basic with no strong relationship to the site, the views nor site orientation. Its east-west aspect with views out to the beach meant that little light was available after mid-morning to the key living spaces, making the house dark and cold in winter. The western façade faces a relatively busy street, so privacy was also a concern. With a relatively small budget and no appetite to build a new house, we had to find a way to address these fundamental challenges.
02
Approach
Taking the existing 1970s home as a starting point, we completely transformed the way the building reads and relates to its context. We carved out a new opening to the sky, extended the plan where possible, increased the number of windows, and added a new louvred western verandah to protect and shelter the house and strengthen its connection to its setting. The aim was to bring a new permeability to the building, introducing light, air and views.
03
Process / Materials
We worked incrementally with the existing building, opening up views to the coastline, bringing in light through the revised roofline, and discretely adding useful external spaces such as the eastern and western verandahs. The operable louvred western verandah protects the house from the busy street and the harsh western sun in summer, while also adjusting to admit light and air when required, and allowing this side of the building to be utilised when the eastern elevation is exposed and windy.
