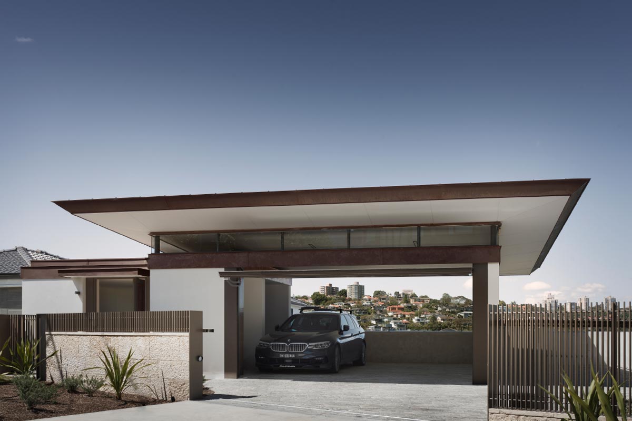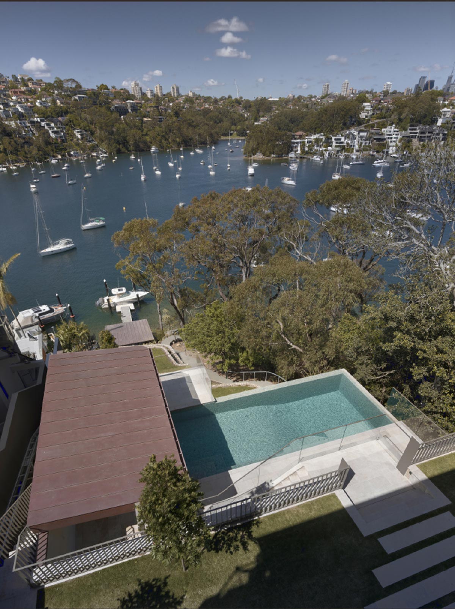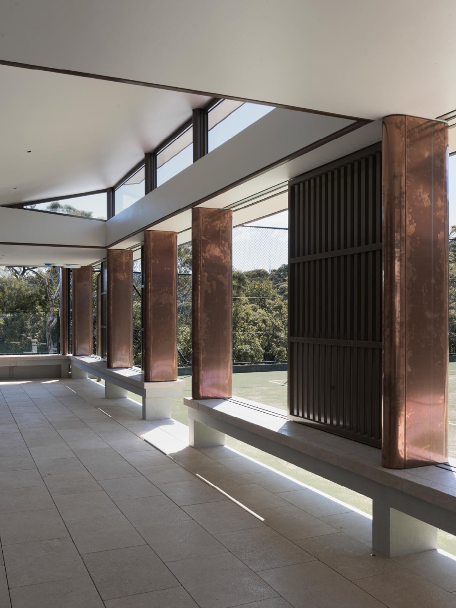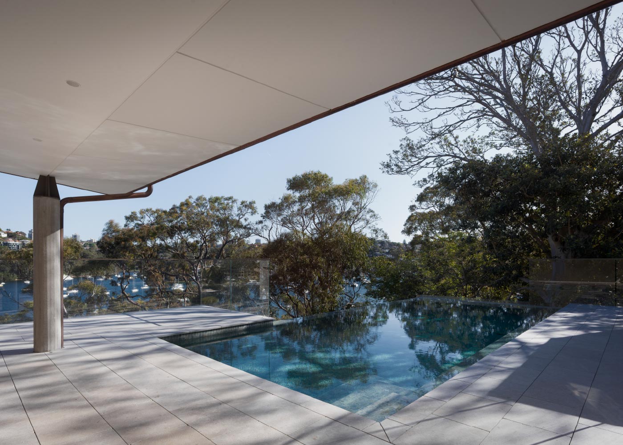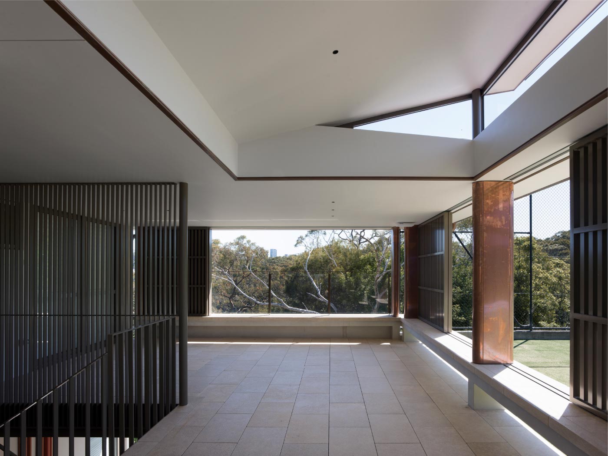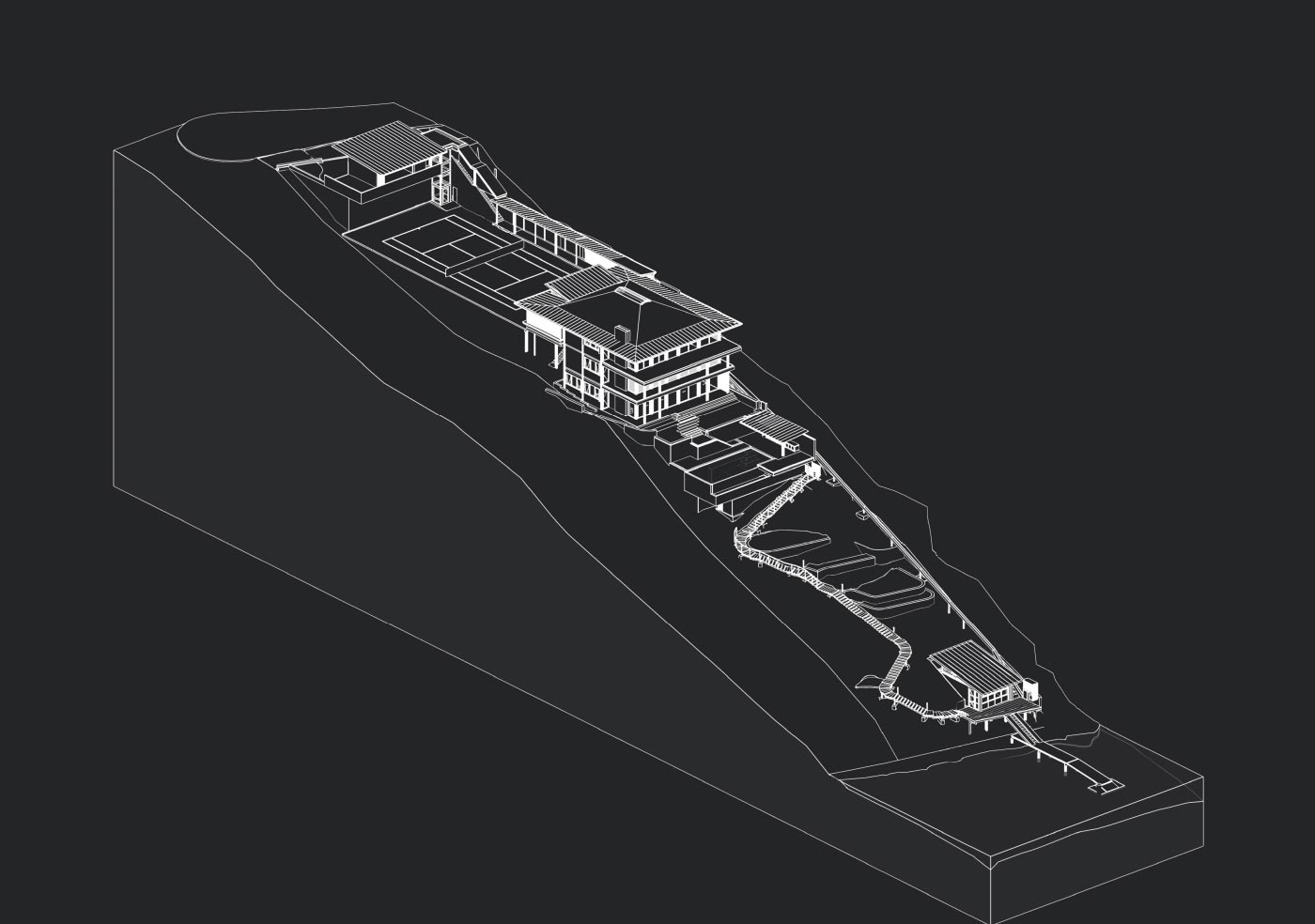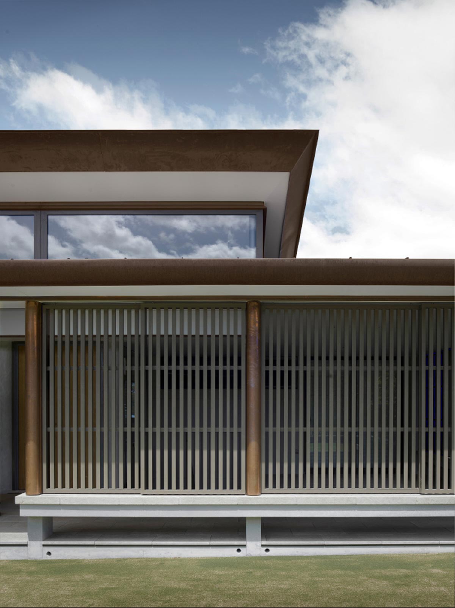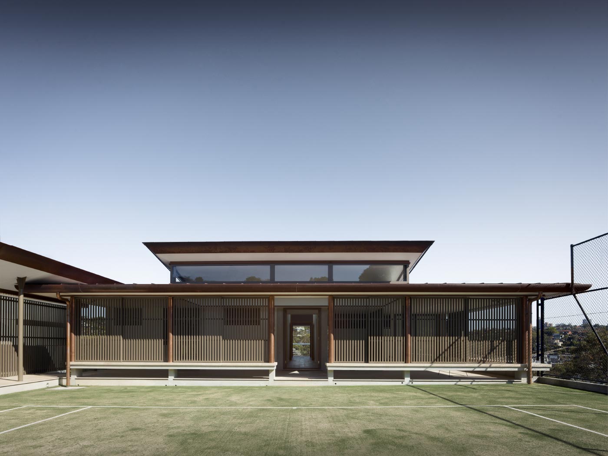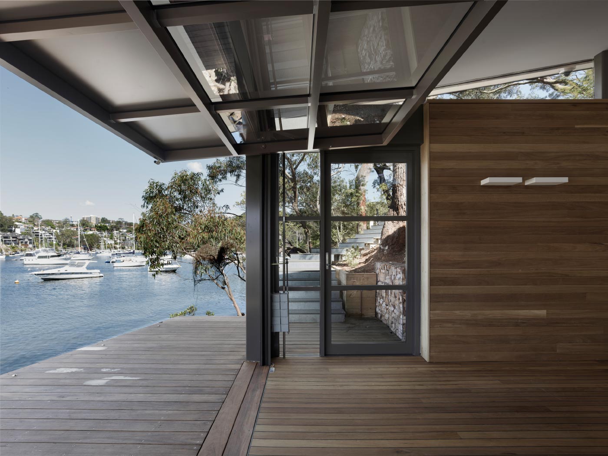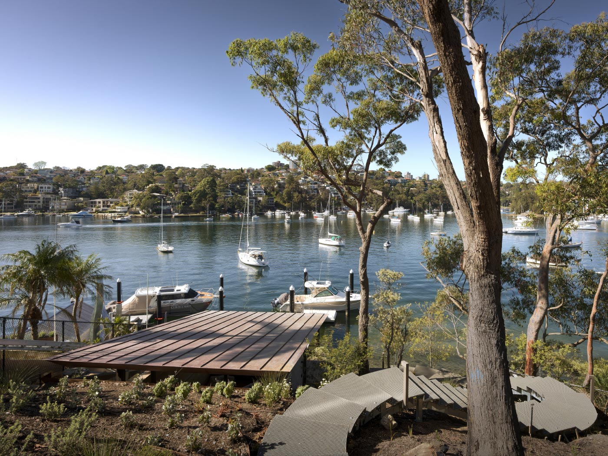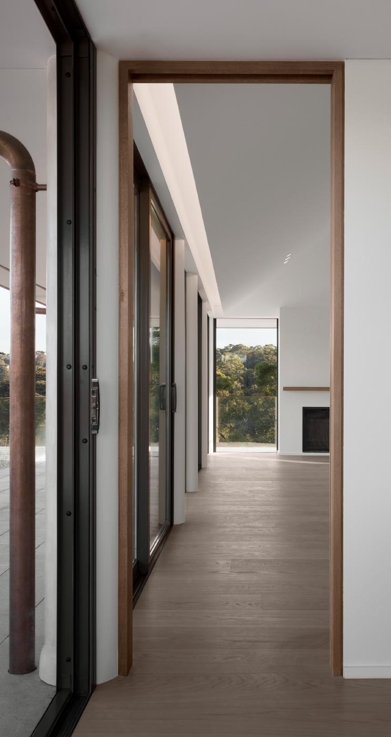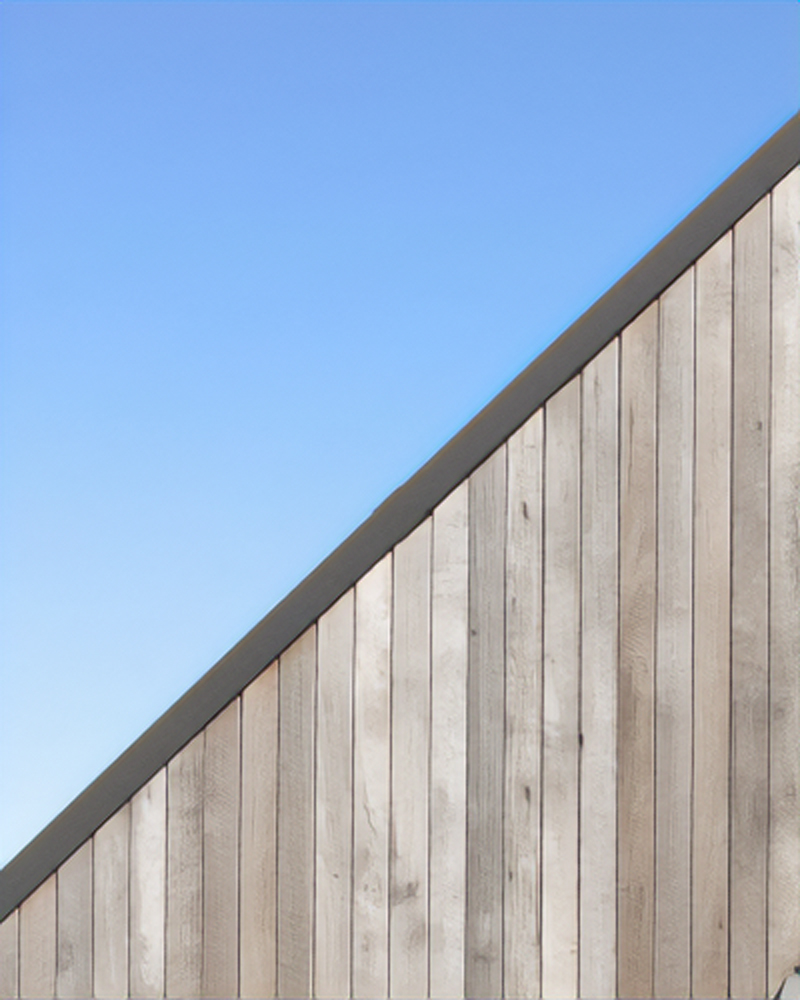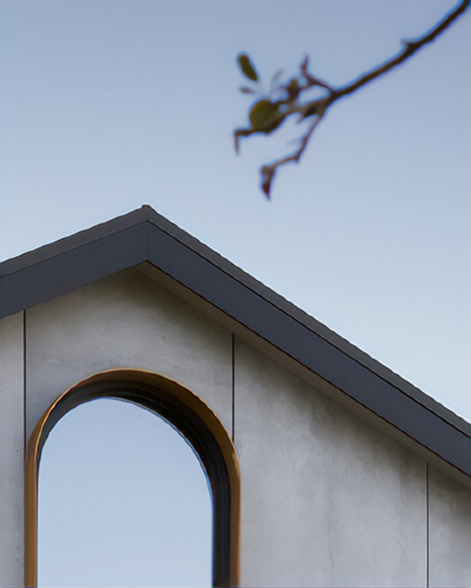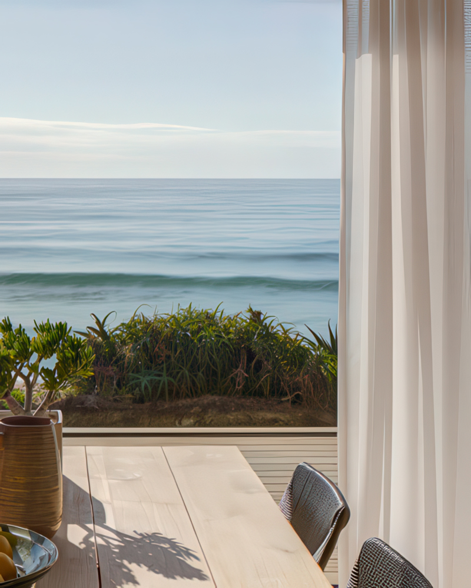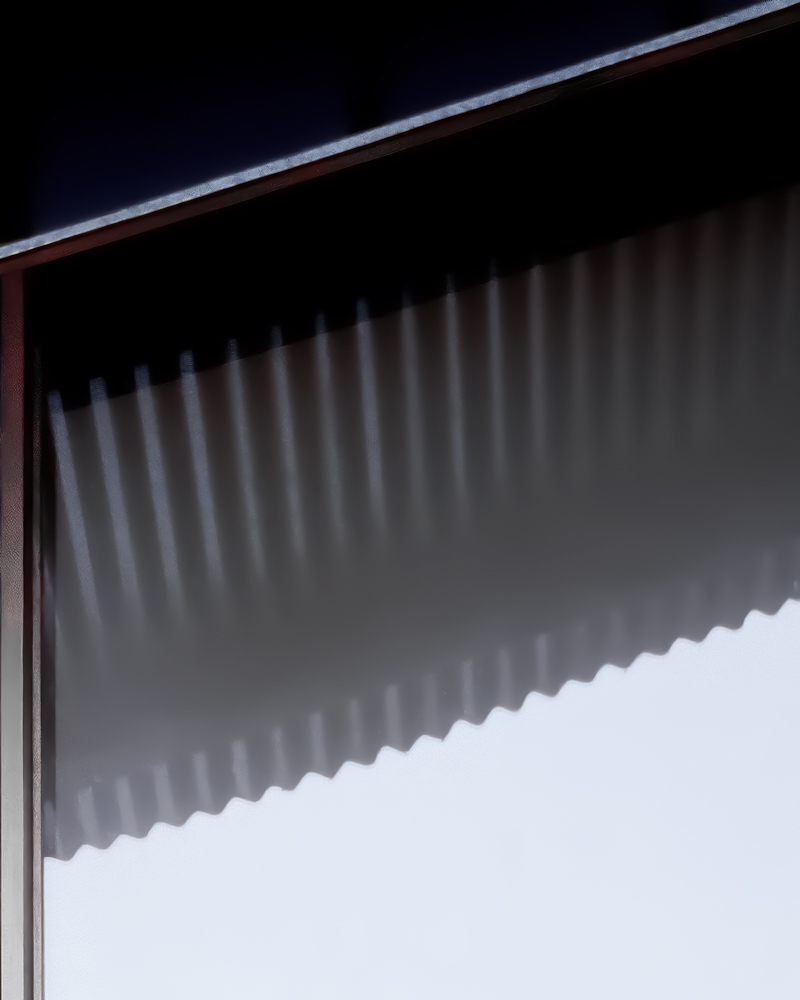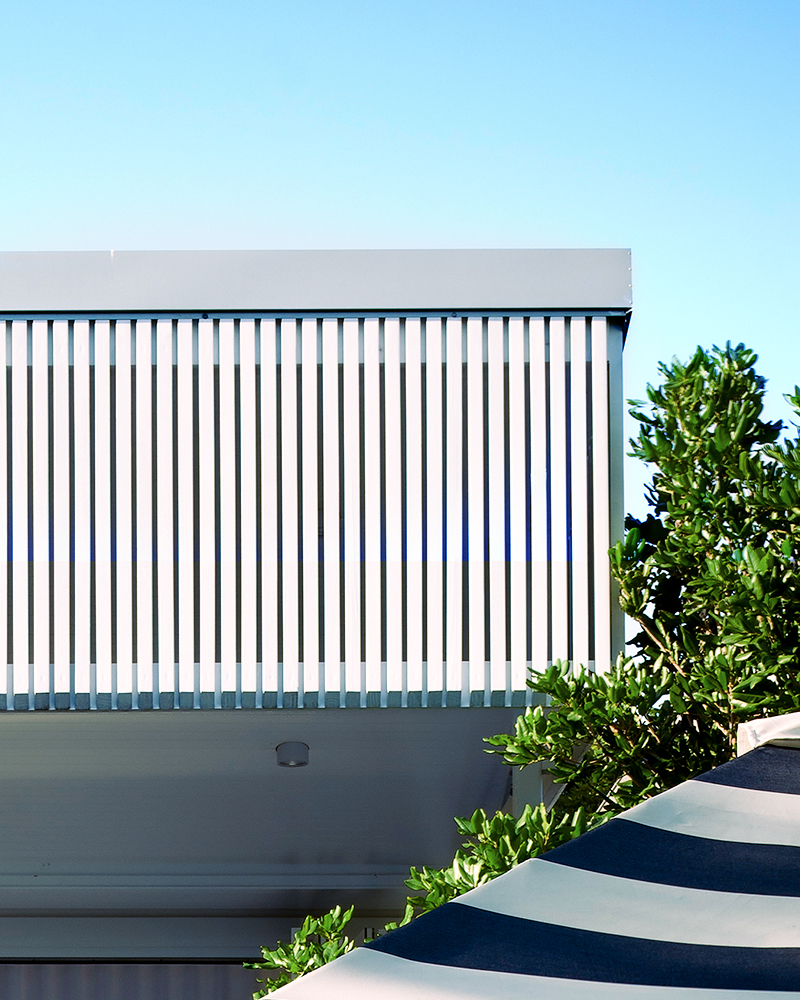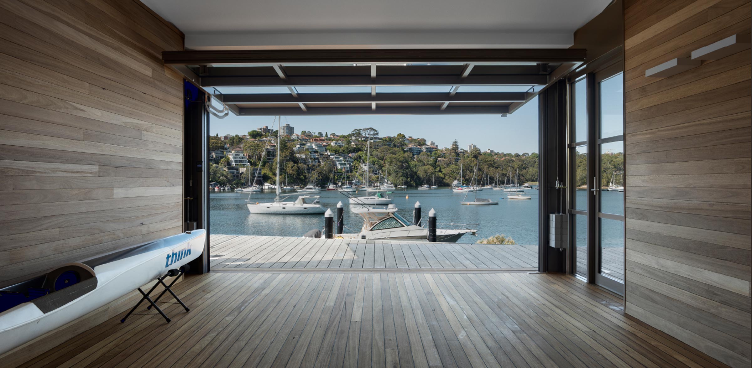
Willoughby Bay House
Cammeraygal Land
Perched atop Hawkesbury sandstone, on the waterfront at the eastern edge of Willoughby Bay and Northbridge Reserve, the Willoughby Bay House reimagines a family home to celebrate its extraordinary setting. The north-south oriented property spans 2030m², with a dramatic 32-metre vertical drop to the water’s edge.
Purchased by our client in late 2019, the waterfront property featured the existing mid-1990s house, a garage with a lift, a tennis court, pool, degraded terraced gardens and a jetty. Initially, our client’s brief was to simply refurbish the existing structures and add a boatshed. However, what started as a purely cosmetic refurbishment evolved into a fully reimagined home that thoughtfully honours its scenic surroundings.
01
Challenges
Despite being a private residence, the Willoughby Bay House presented public-facing environmental and planning challenges. Positioned on a sensitive foreshore, it was our responsibility to protect and enhance this sensitive environment. The design sought to balance private amenity with community benefit, achieved through strategies such as view-sharing from public roads and footpaths, restoring site permeability, rehabilitating native plantings, addressing geotechnical stability and maintaining public access along the waterfront. These interventions ensure the long-term ecological health of the site while enriching the public realm.
02
Approach
Architecturally, our design approach sought to marry beauty and functionality. The existing home was sensitively extended and reconfigured to improve spatial flow and connection to landscape. A new carport, upgraded entry sequence and an external walkway were introduced. The revitalised outdoor spaces include a new infinity-edge pool and cabana with commanding harbour views. The steep gardens, —once eroded, overgrown and underused—were transformed into structured terraces cascading toward the bay. A prefabricated staircase, inclinator, and timber-lined boatshed tie the upper and lower portions of the site together, creating a seamless journey from home to harbour.
03
Process / Materials
Durable materials like copper are woven throughout, from the boatshed roof to the cabana and carport, echoing the earthy hues of the Australian bush. The home’s refined geometry contrasts with the untamed beauty of native flora and the waters of the bay, while its detailing and robust materiality — off-form concrete, stone, and copper—shape a timeless sanctuary built to endure.
04
Design Impact
Willoughby Bay House exemplifies how thoughtful and site-attentive design can enhance both private living and public amenity. The project revitalised a neglected property into a sustainable, multi-generational family home that generously complements its surroundings to benefit both residents and the wider community . It respects the landscape’s topography and ecology through careful intervention that enhances public engagement, view-sharing and foreshore access, standing as a refined and resilient architectural response to the experience of living at the edge of Willoughby Bay.
05
ARCHITECTURAL TEAM
Jon King
Alexander Cassar
Liliana Schlager
BUILDER
Horizon
INTERIORS TEAM
Katie King
Sarah Adams
Sinead Spence
Victoria Saliakouras
PHOTOGRAPHY
Luke Butterly
CONSULTANTS
Aboriginal Heritage Consultant – Niche Environment and Heritage
Arborist – Botanics Tree Wise People Pty. Ltd.
Bushfire Consultant – Sydney Bushfire Consultants
Bushland Regeneration Specialist – SIA Ecological & Environmental Planning
Certifier – CoCert Building Certification
Civil Engineer – Partridge
Ecologist – Eco Logical Australia
Electrical Engineer – Floth
Fire Engineer – Lote Consulting
Geotechnical Engineer – JK Geotechnics
Inclinator Draftspeople – Peter Downes Designs
Landscape Architect – Spirit Level
Lighting Designer – Special Lights
Marine Ecologist – BIO-ANALYSIS Pty. Ltd.
Marine Works Architect – Michael Fountain Architect
Quantity Surveyor – QS Plus
Security Consultant – NSI Global
Stormwater Engineer – Partridge, ITM Design
Structural Engineer – Partridge, Bligh Tanner
Surveyor – Project Surveyors
Sydney Water Consultant – MGP Building & Infrastructure Services
Town Planner – GSA Planning
TESTIMONIAL
“DKC completely transformed our dated 1990s home into a stunning, functional retreat that embraces its incredible harbour setting. The new layout flows effortlessly—from the garage to the pool and boathouse—with beautifully integrated walkways and terraces that follow the natural landscape. What was once a steep, underused backyard is now a series of usable spaces we enjoy year-round. It’s everything we hoped for and more.”
