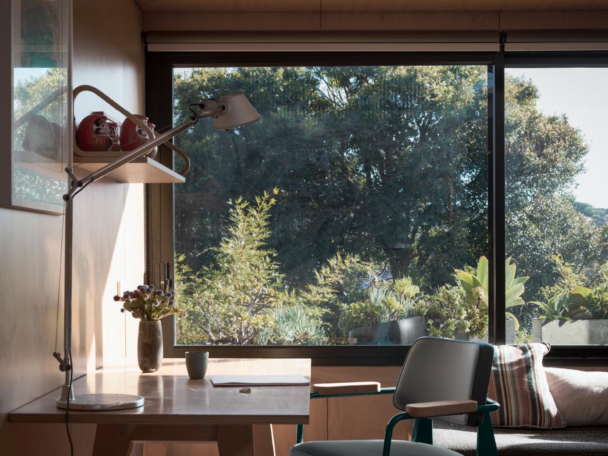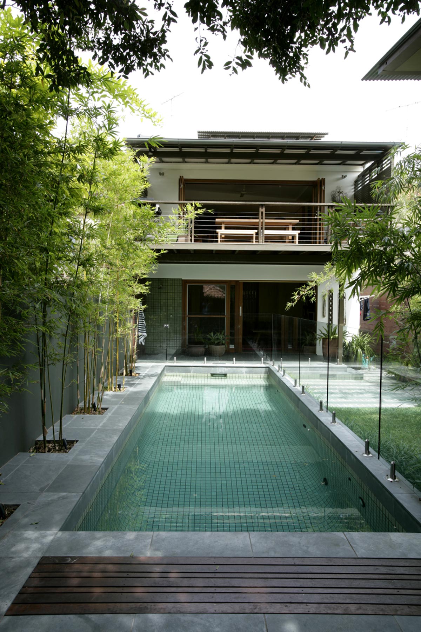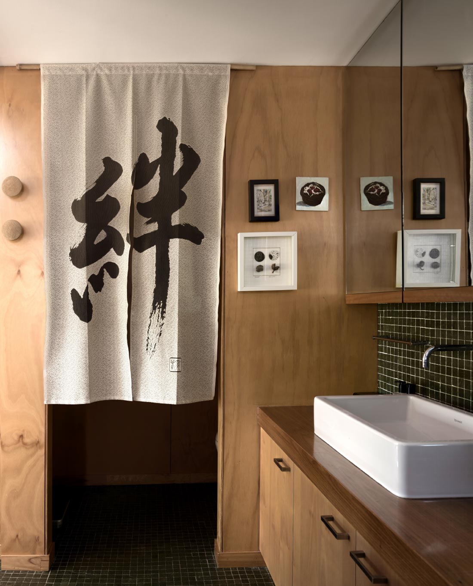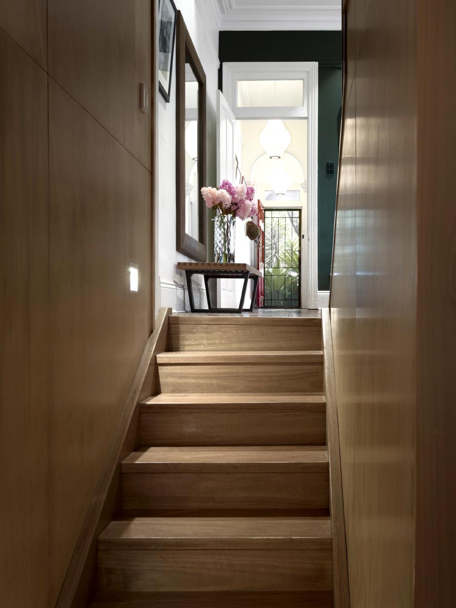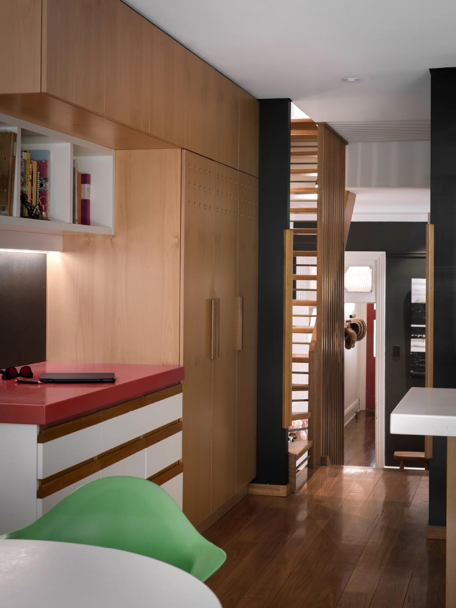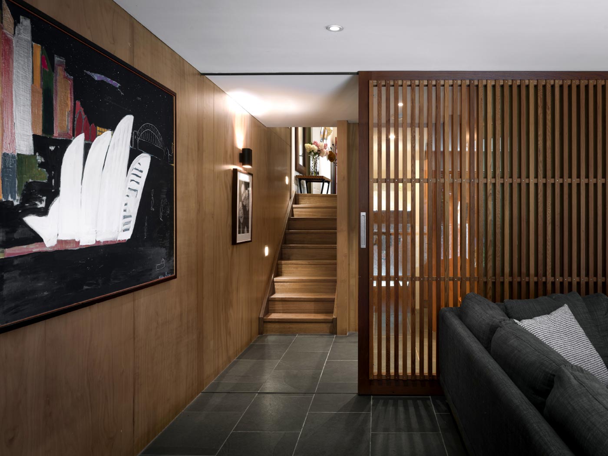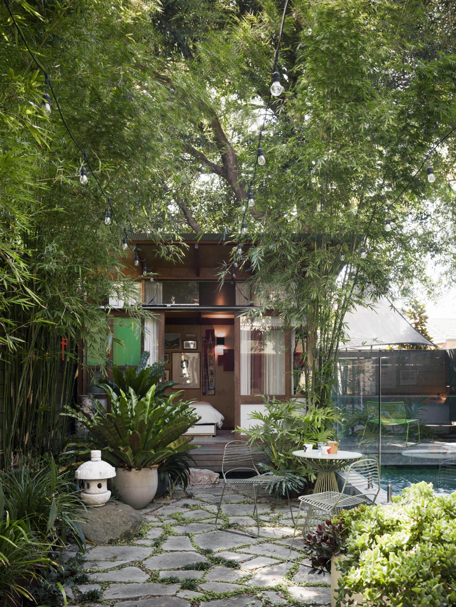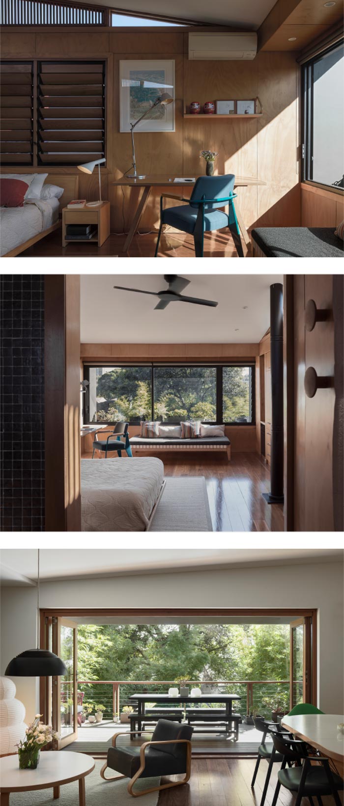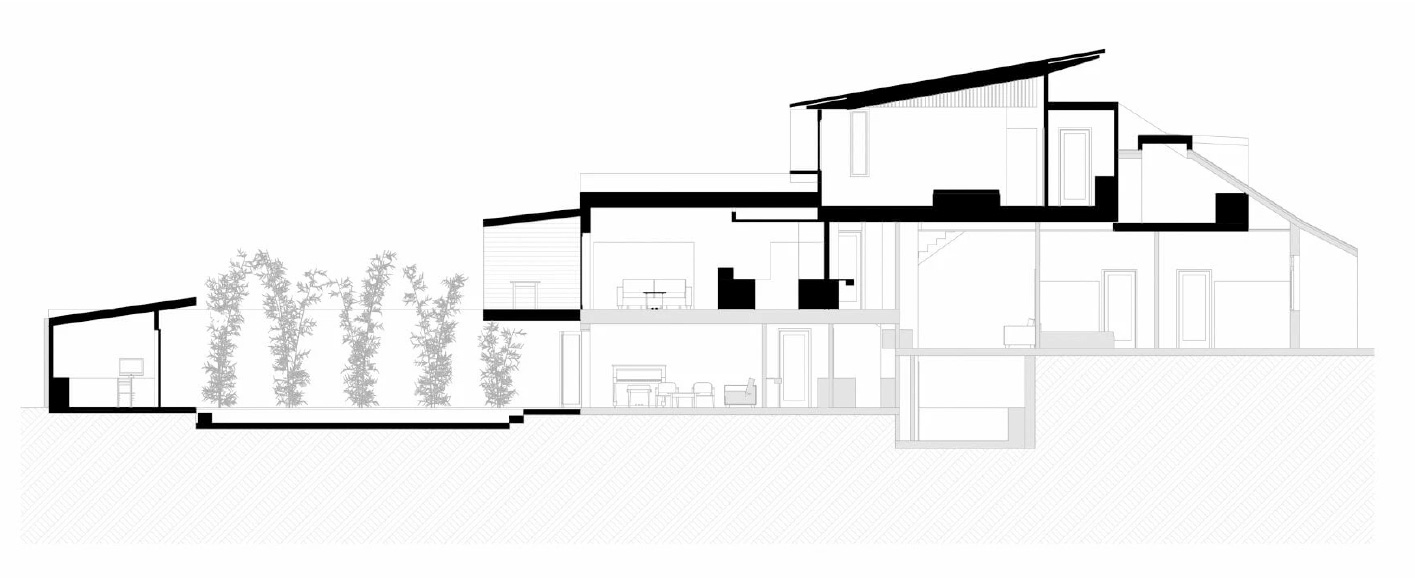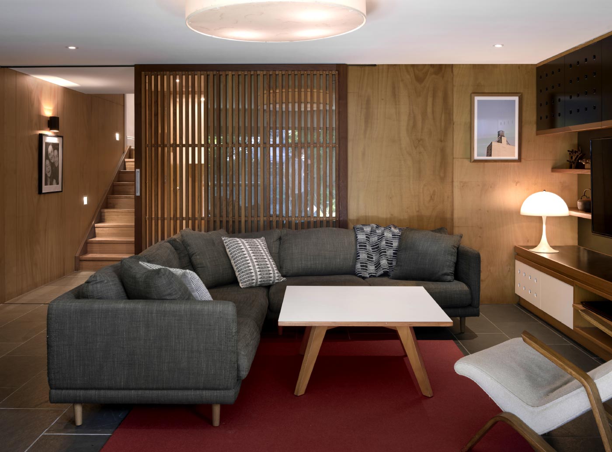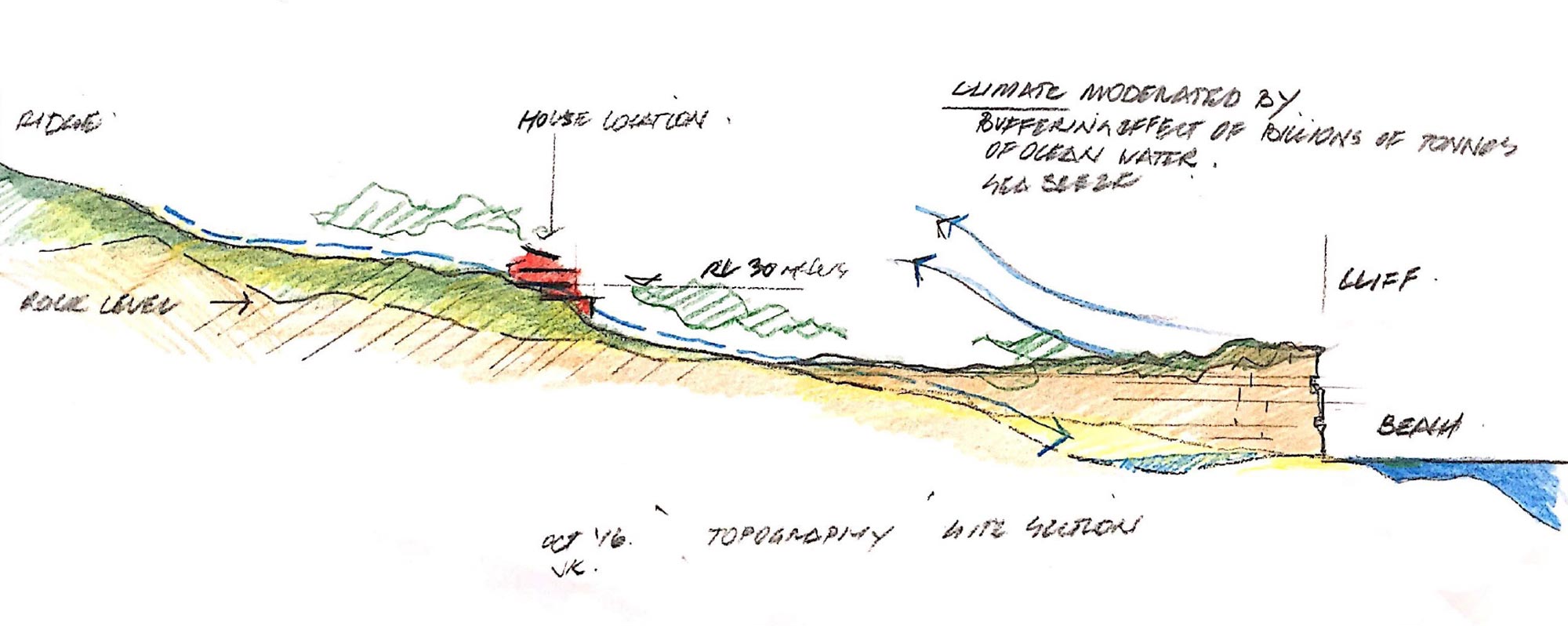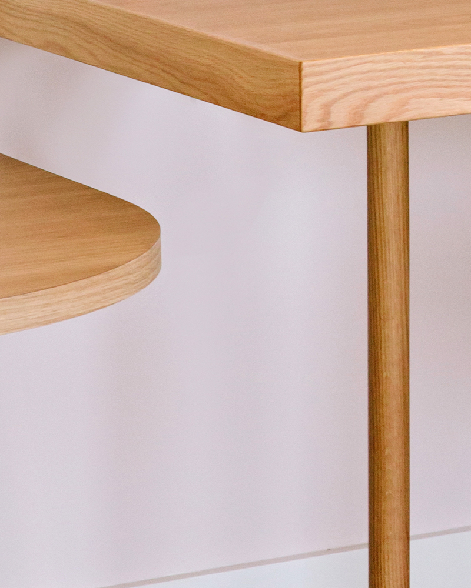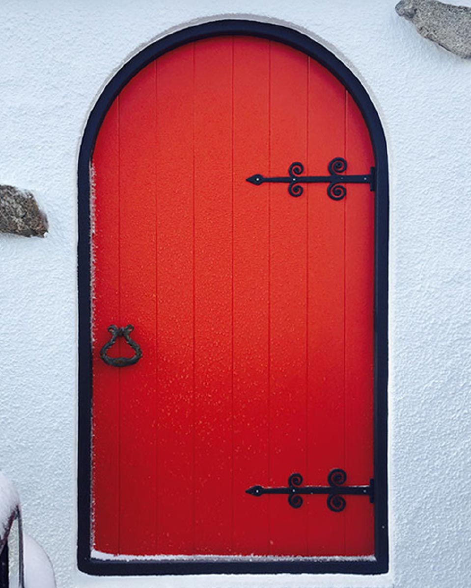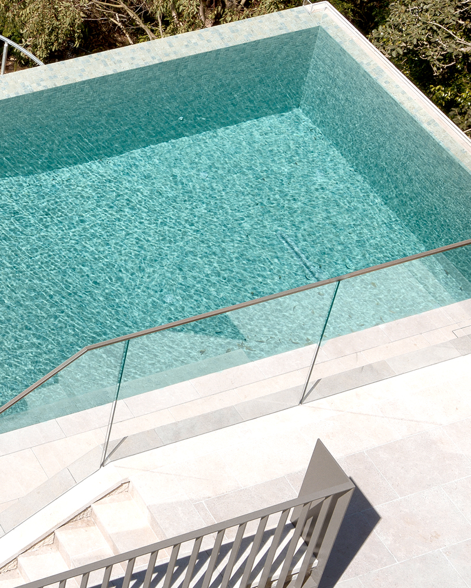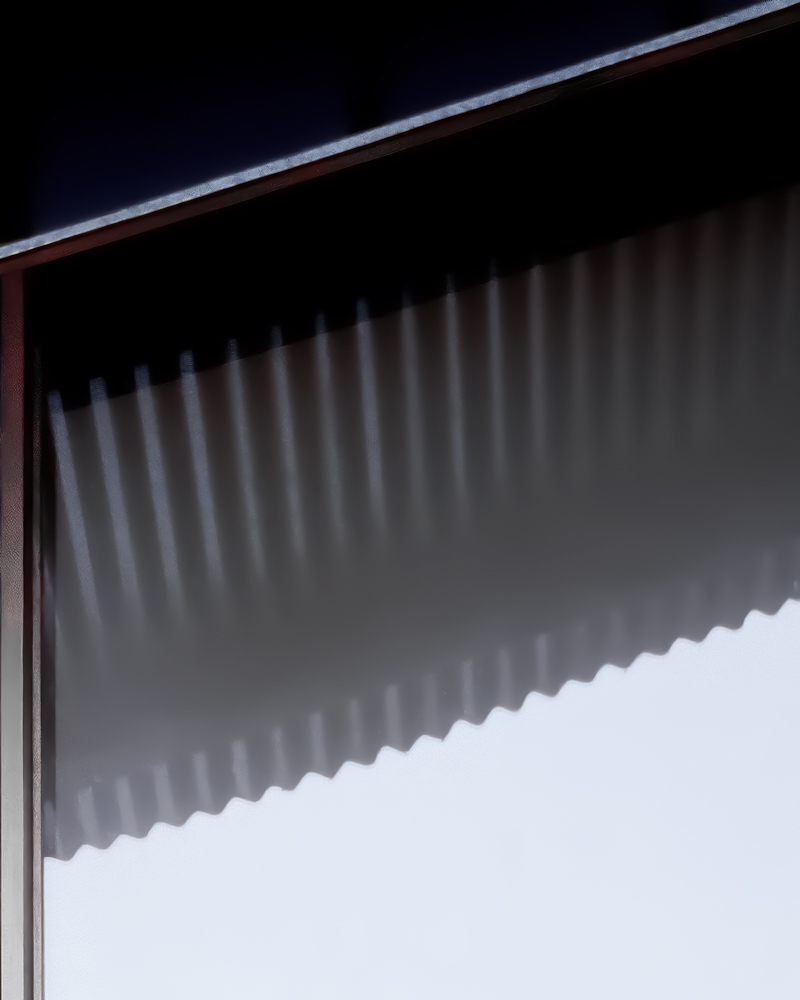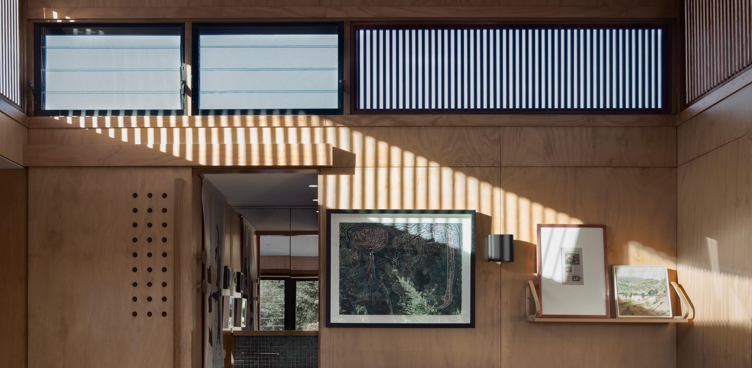
KING HOUSE
Gadigal and Biddigal Land
This award-winning renovation design has evolved from an original semi-detached cottage in Coogee to a generous home for a family of five that reflects the evolving nature of a growing family. Despite its compact urban context, through careful framing of views and considered landscaping, the renovated King House has become a nurturing, private oasis.
01
Challenges
A key challenge and the success of the project was creating areas of the house that accommodate for study, for play, for privacy and for social interaction, such that it matures alongside its inhabitants throughout the various stages of their lives.
02
Approach
The project has evolved over several years and through several discrete stages of construction, as the family grew and their requirements evolved. It is now split over four levels and carefully integrated with landscaped areas, which provide a separate pavilion and a pool. A lot of accommodation has been fitted into this 230m2 block over time, and although very compact, this home has a wonderful sense of space and flow, with light and breeze allowing the sensory experience of its coastal location to permeate.
03
Process / Materials
The interior of the house combines the warmth of plywood with bright pops of colour to create a welcoming, home-like atmosphere that evokes a sense of comfort and refuge. The materials and detailing are thoughtfully selected—robust rather than fussy—designed with longevity in mind. A testament to this enduring quality is the home’s ability to not only withstand but thrive through 25 years of family life, now accommodating the next generation of children.
04
Design Impact
Careful planning and detailing have shaped a house designed to embrace change and support the evolving realities of family life. King House’s philosophy of ‘long life, low energy’ offers a compelling approach to thinking about a more sustainable future. Situated in a dense suburban area with convenient access to services and public transport, the house presents a viable model for sustainable family living in Australia. It is compact, energy-efficient, and well-equipped to accommodate the dynamic nature of modern family life.
05
ARCHITECTURAL TEAM
Jon King
Katie King
BUILDER
Maincorp
John Cleary Constructions
Horizon
CONSULTANTS
Structure Colin Kneebone
Structure Chapman Hutchison
Landscape Volker Klemm
PHOTOGRAPHY
Luke Butterly
Jennifer Soo
AWARDS
Winner Randwick City Council Urban Design Award for 2010 Single Residential Dwelling Alteration and Additions Category
TESTIMONIAL
“As this is our own home, I can look critically at what works and what does not. I have shared this house with Katie and the three girls for the best part of 30 years. It has seen all sorts of challenges and changes in our life, and it has accommodated these with ease and grace. It still feels comfortable and although we have consistently maintained and looked after it most of the thinking remains relevant and very useful for our work with clients.”
