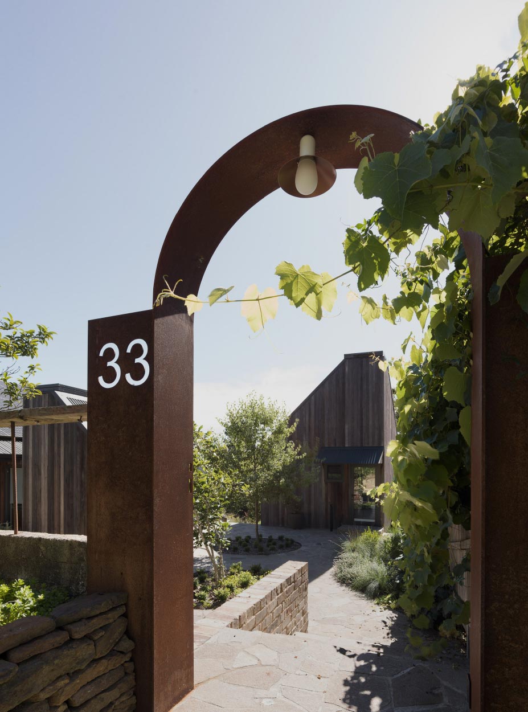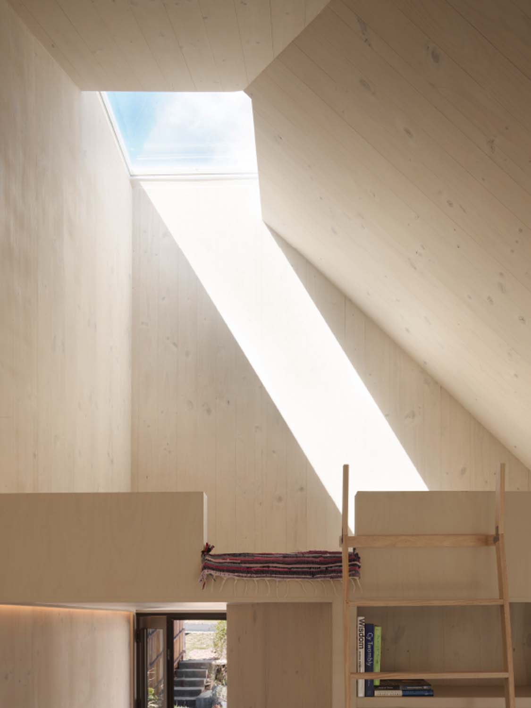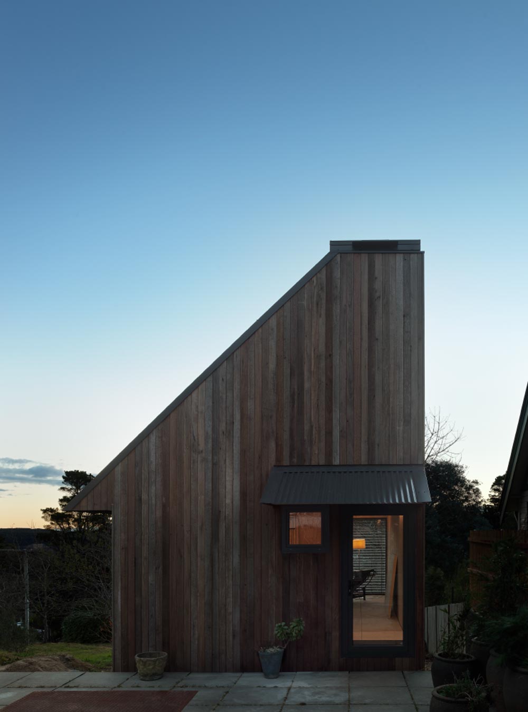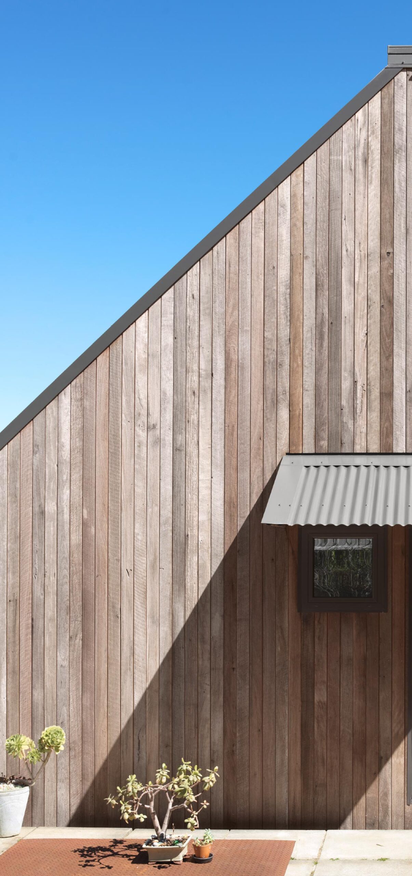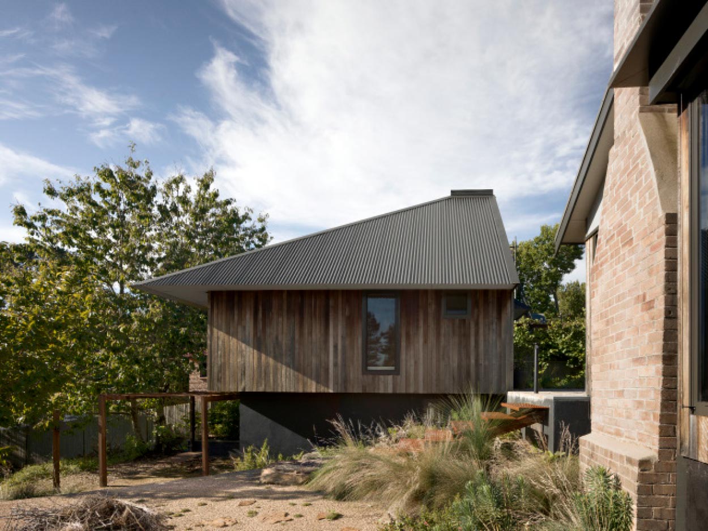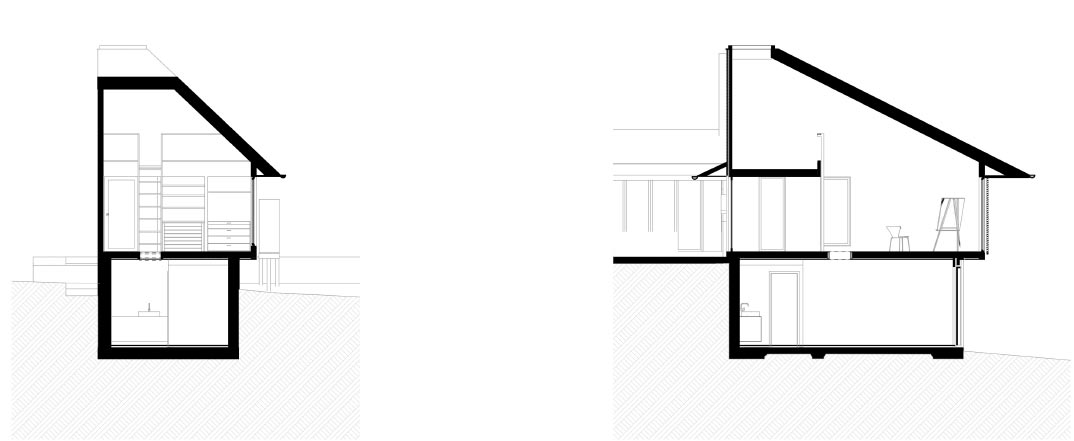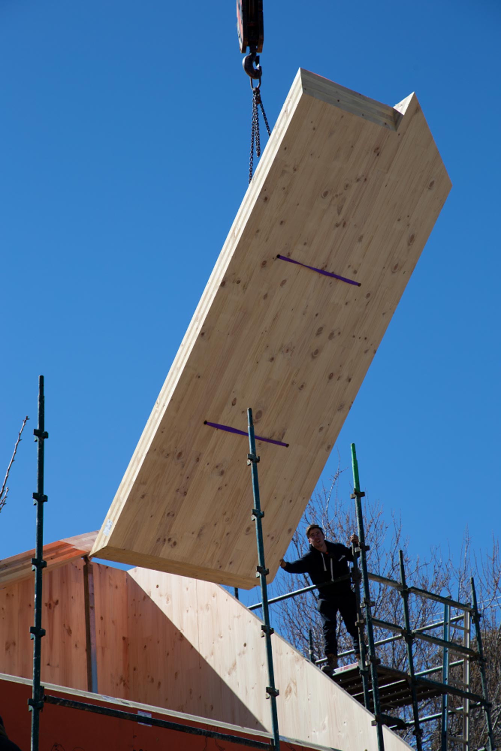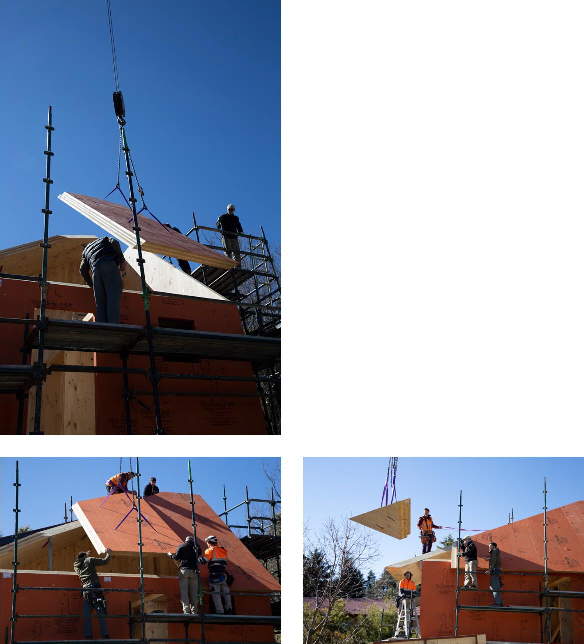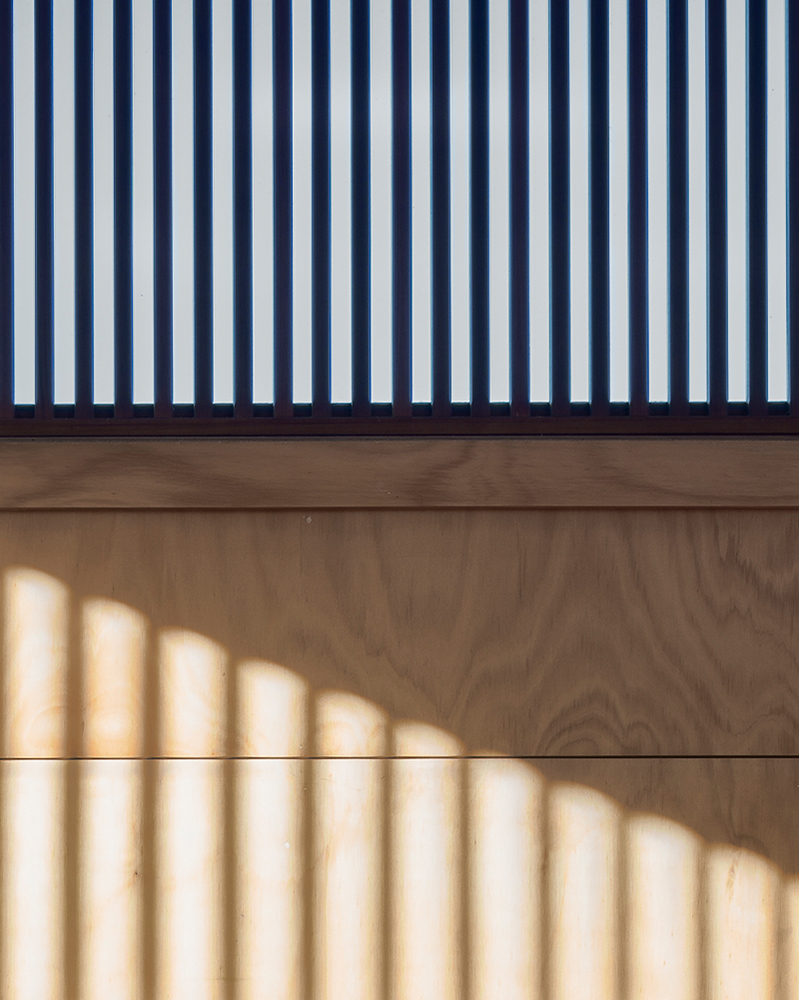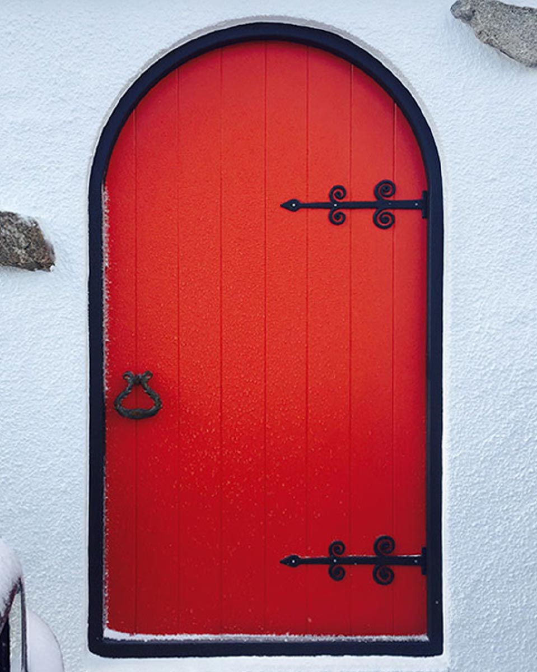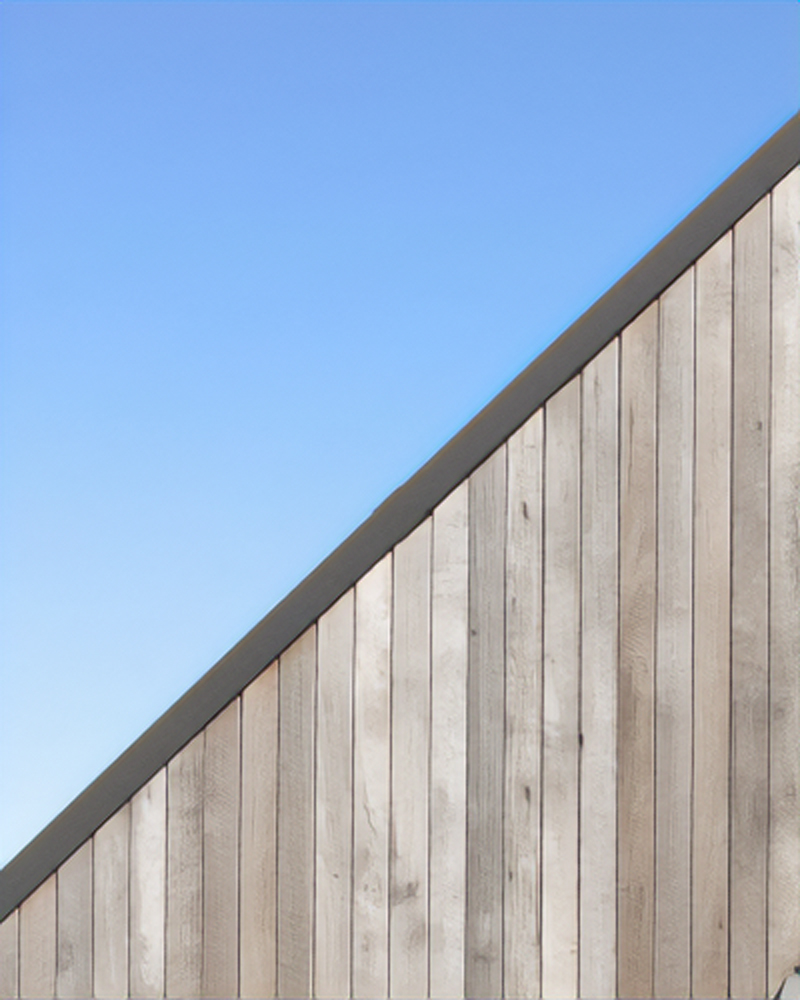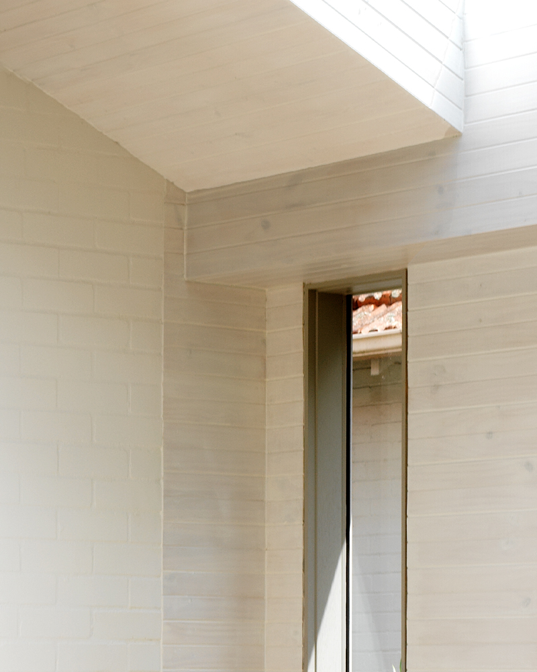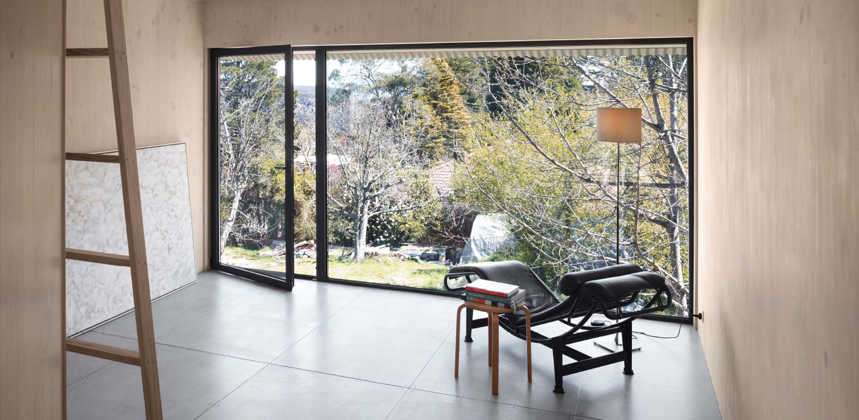
BLUE MOUNTAINS STUDIO
Gundungurra and Darug Land
This award-winning cross-laminated timber (CLT) studio sits quietly in a Blackheath Garden, designed as a calm retreat for artmaking and living. With a light-filled, minimal interior volume, the hardwood exteriors nestle seamlessly into the site, complementing an adjoining restored and re-imagined cottage residence.
01
Challenges
The project needed to achieve versatility within a small footprint and sloping site, while addressing strong western exposure and local bushfire constraints. The brief called for a studio that could accommodate a mezzanine, bathroom, kitchen, and an office with its own facilities. It had to be cost-effective and integrate with the historic streetscape and semi-rural surrounds of the Blackheath.
02
Process / Materials
CLT was chosen for its low embodied carbon, precision, and warmth, lining the entire interior and reducing the need for additional finishes. A prefabricated structure allowed for quick assembly with minimal site disturbance. External cladding is durable Australian hardwood, left to weather naturally within the landscape.
04
Approach
The studio was designed to do more with less—compact, precise and flexible in function. Spaces were arranged vertically to make efficient use of the slope, with a mezzanine and lower-ground office. The architectural language is restrained and responsive, drawing on natural materials and simple forms to create a sense of calm and retreat.
03
Design Impact
The studio achieves a meditative calm that reflects its owners’ creative life. The project contributes to an awareness of CLT construction which was only in its infancy at the time the project was built. It serves as a prototype for compact, low-carbon living, it demonstrates how thoughtful architecture can offer flexibility, affordability, and environmental sensitivity—proving that even small buildings can carry big ideas.
05
ARCHITECTURAL TEAM
Jon King
Olaf Bruins
BUILDER
Owner Builder
CONSULTANTS
Fabricator – XLAM
Structural – Partridge
BASIX – Efficient Living
Planner – Damien O’Toole
PHOTOGRAPHY
Luke Butterly
AWARDS
2019 Winner Excellence in Timber Design Award
2019 Winner Small Budget – National Timber Design Awards
2019 Finalist Class 1 – New Building Residential, National Timber Design Awards
2019 Finalist Sustainable Building Awards – Prefabrication and Modular
2020 Shortlisted NSW Architecture Awards Small Projects
TESTIMONIAL
“The design benefits the way we work by providing entirely separate work and creative spaces for both of us away from our living area in the home. This gives us a private and work free space to be in and to live and enjoy our natural setting. As a designer myself, I was enthusiastic about the technology of the build and the sensitivity to site and context that DKC brought to the project.”
