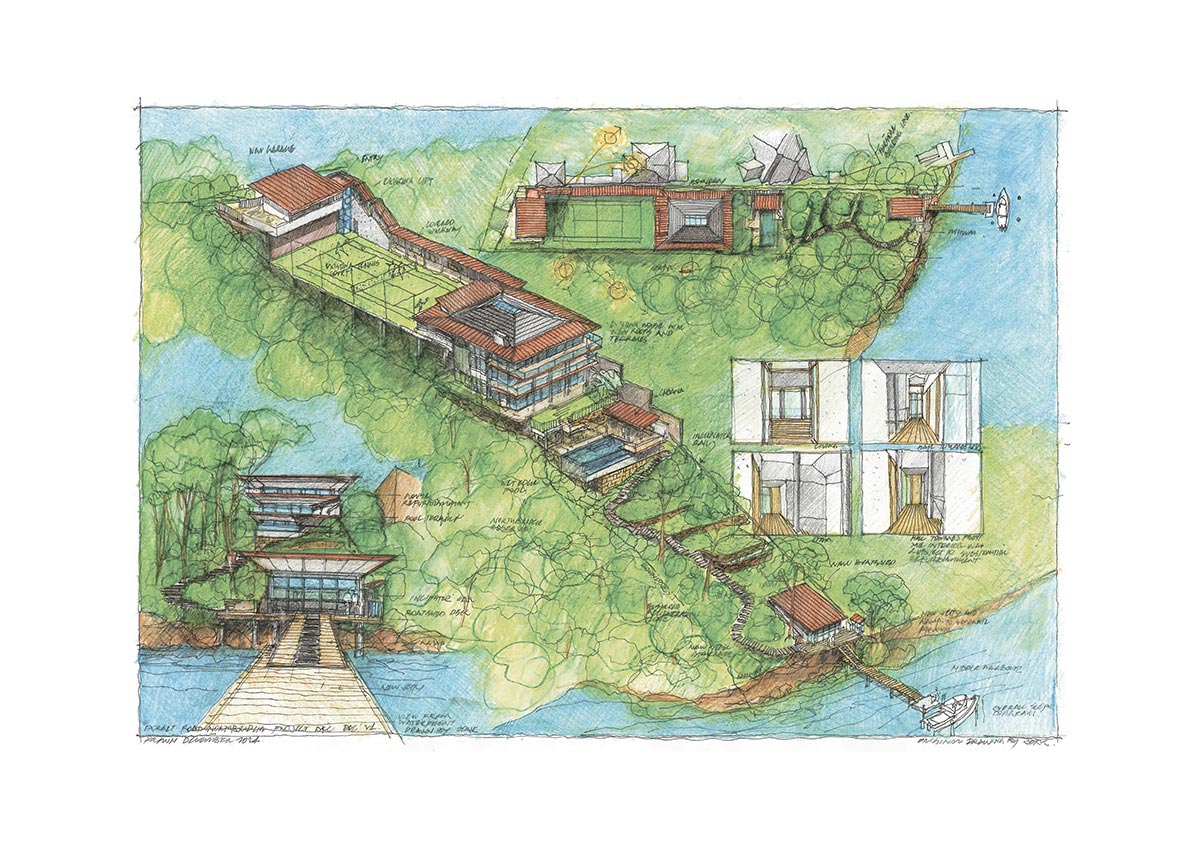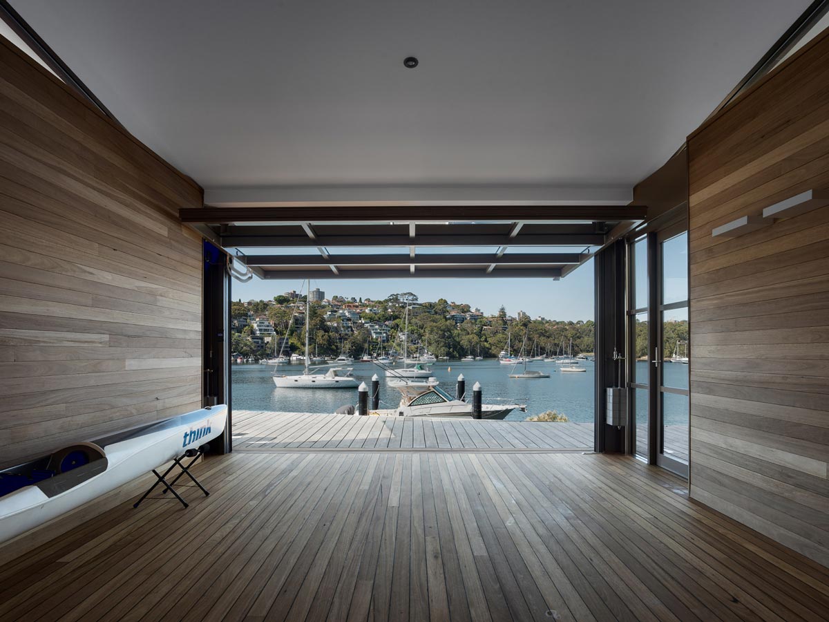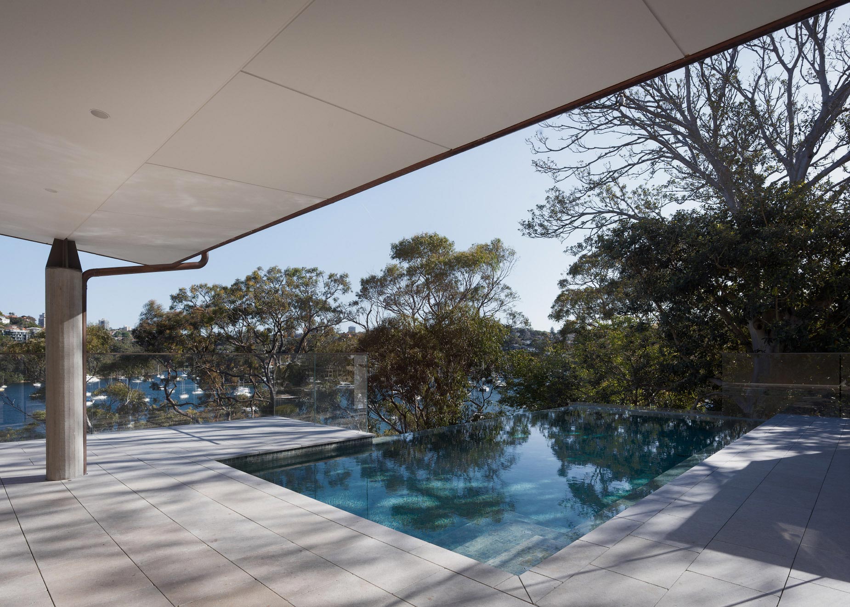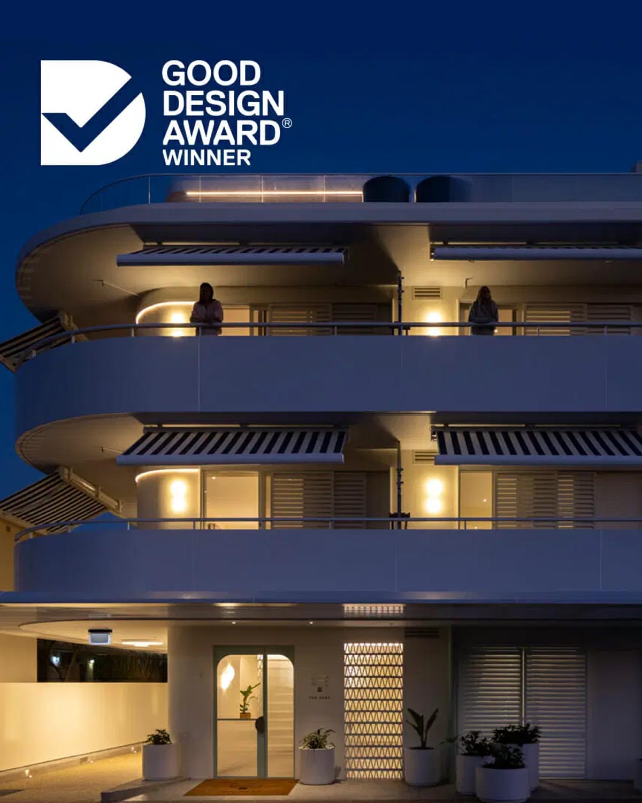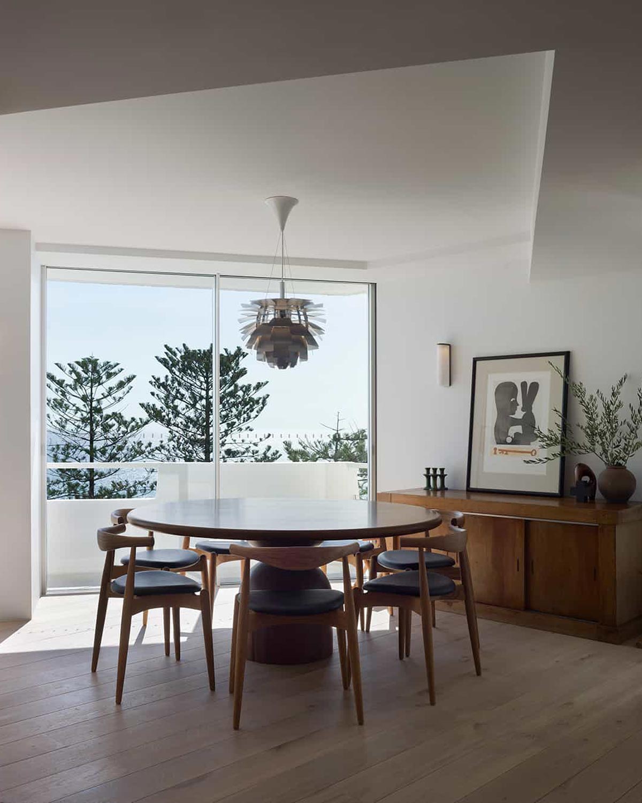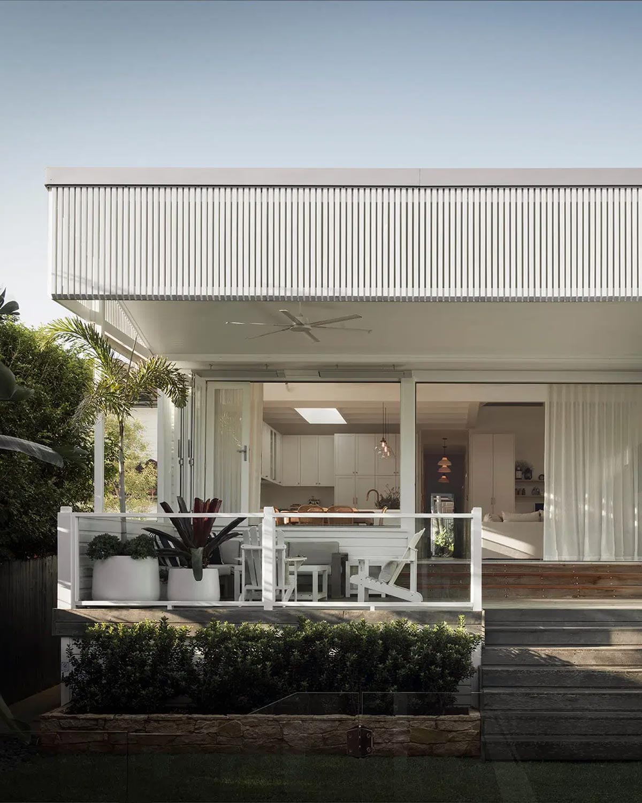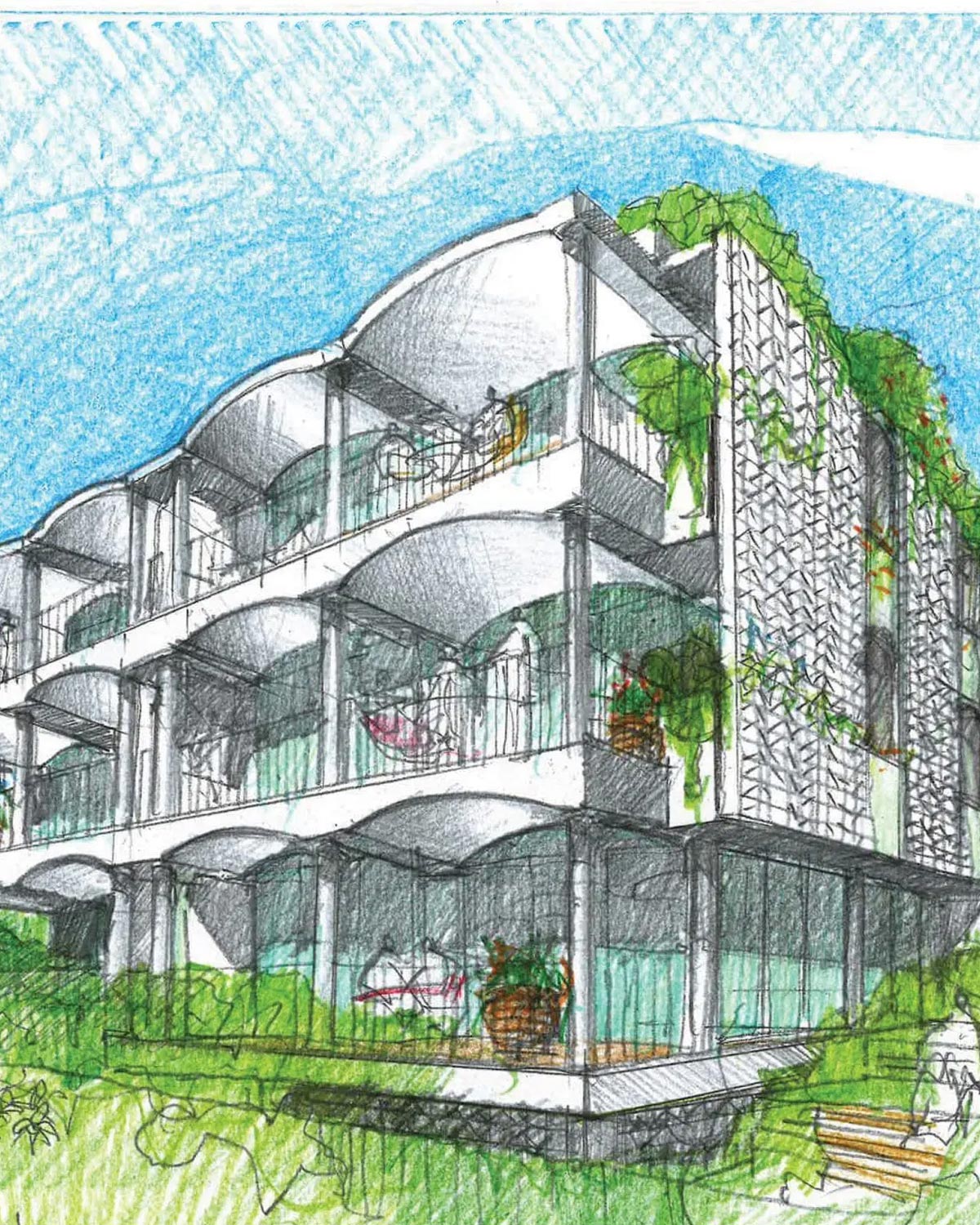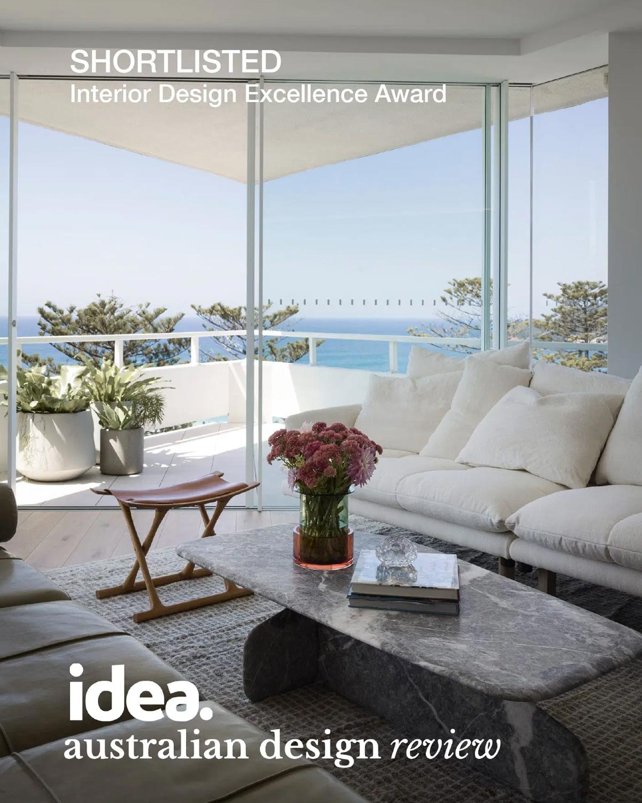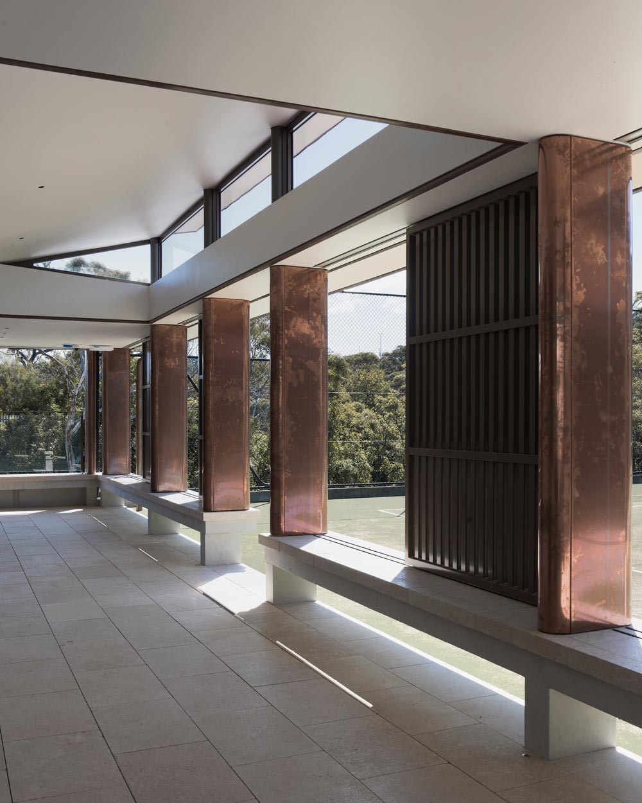
When our clients first approached us in 2020 about a new boat shed for their aging 1990s waterfront property, little did we know this would evolve into one of our most comprehensive transformations yet.
Over three years, we reimagined the entire Willoughby Bay plot into a multi-level family sanctuary that celebrates its extraordinary waterfront setting.
The property presented both a challenge and an opportunity with its dramatic 32-metre vertical descent from street to waterfront. We harnessed this steep topography to create a zoned approach, where each level maximises its relationship with the surrounding landscape and water views.
Retaining the bones of the main house, tennis court, and concrete stair as our foundation, we extended eaves, opened sightlines, and integrated structural columns to create a contemporary, connected family home.
The striking boat shed with its distinctive copper roof now anchors the lowest level, providing direct water access and celebrating Sydney’s quintessential waterfront lifestyle.
Material selection was paramount to our design philosophy. We chose copper for its fire resistance, recyclability, and beautiful patination that will evolve with time, echoing the natural hues of the surrounding bushland. Gabion walls filled with local sandstone support the terraces, while sustainably sourced timber further roots the design in its Australian context.
Subtle Japanese influences can be seen in the clean lines and minimalist detailing throughout, while the inclinator offers a whimsical journey through the property’s levels.
Working with a project ecologist, we introduced endemic plant species to improve biodiversity and create a buffer with the adjacent bushland reserve. High-performance windows and new roofing enhance thermal performance while meeting stringent bushfire regulations.
From retaining the building’s bones to ensuring longevity in its coastal surrounds and connection to the adjoining bushland, Willoughby Bay House demonstrates that sensitive design can create a lasting legacy for both its occupants and its surrounds.
Recently featured in Habitus Living.
MORE NEWS ARTICLES
DKC are very proud to announce we are the recipient of the Australian Good Design Award Winner Accolade for ‘Surf Hotel’. Projects...
The Beach house in the Sky. The interior of this remodelled 1970’s apartment took a classic modern approach, allowing the building’s...
We have just photographed a small but very successful project in Freshwater that has recently been completed. This original federation cottage...
DKC are excited to commence designing an apartment complex in Yamba, on the NSW North Coast. Sitting on a wonderful site...
Exciting news at DKC as our recently completed apartment at North Steyne in Manly has been shortlisted for the Interior Design...
